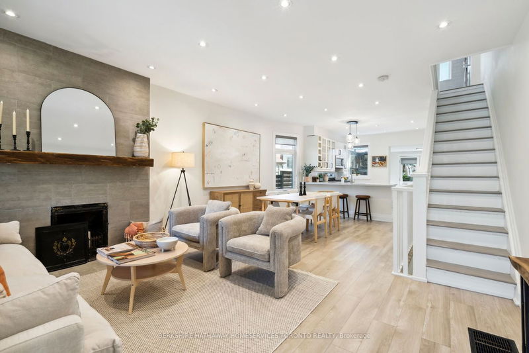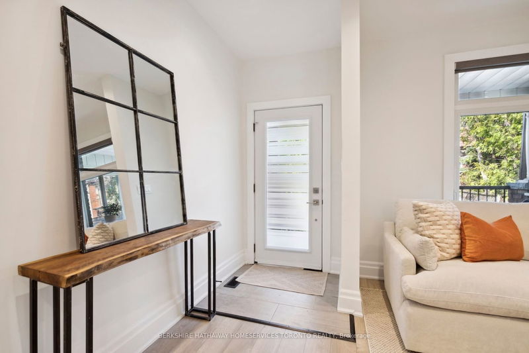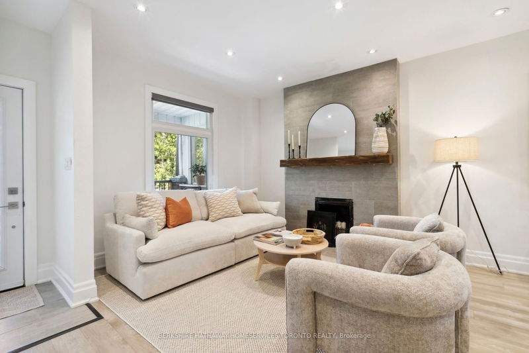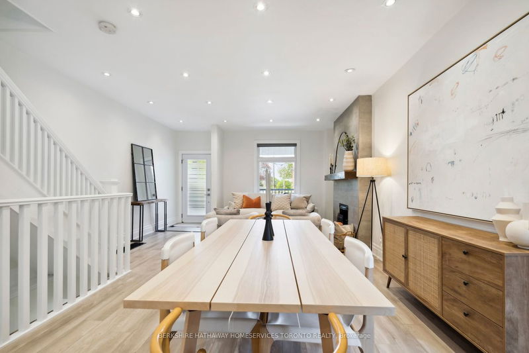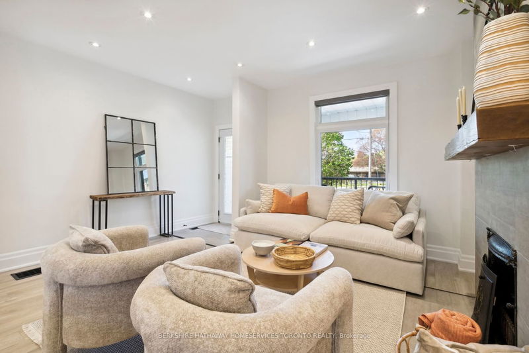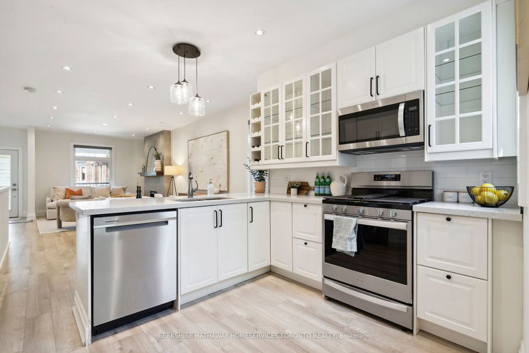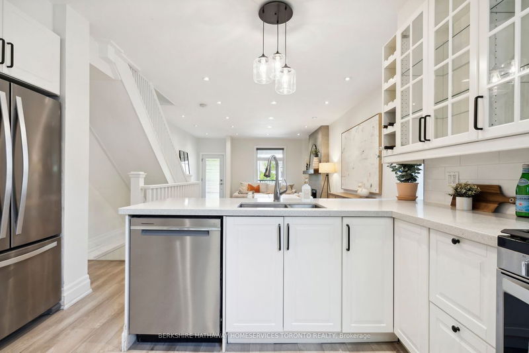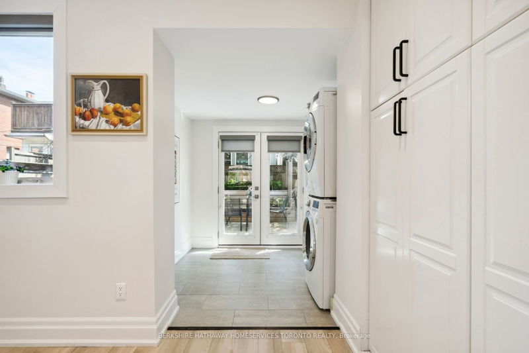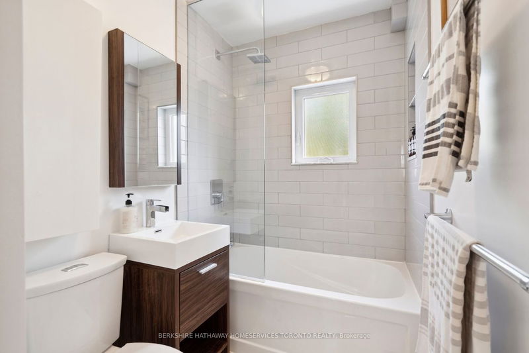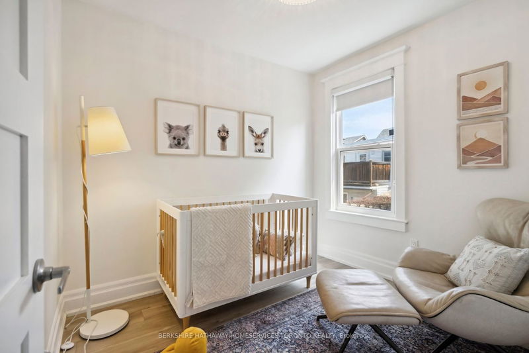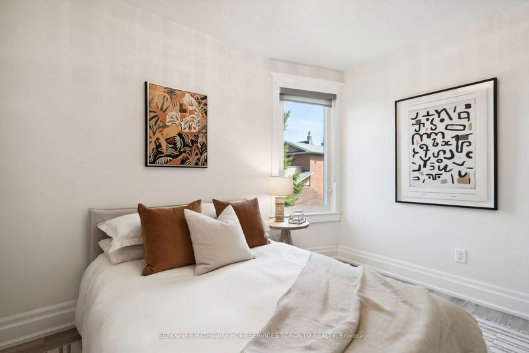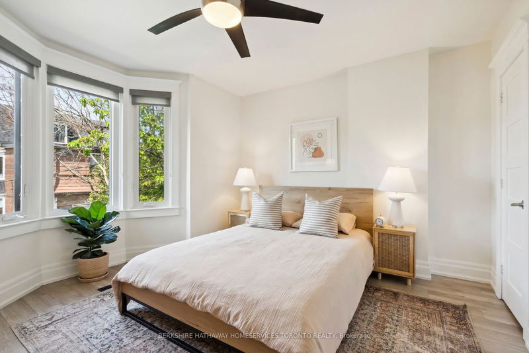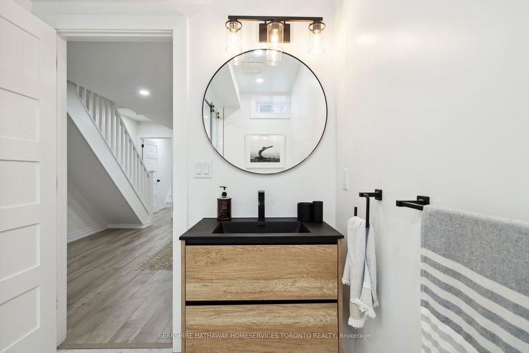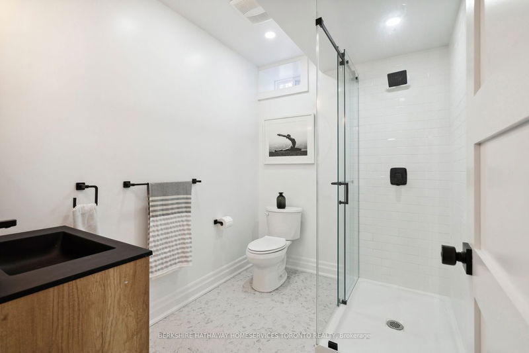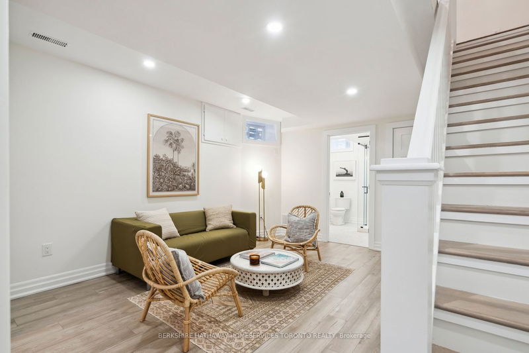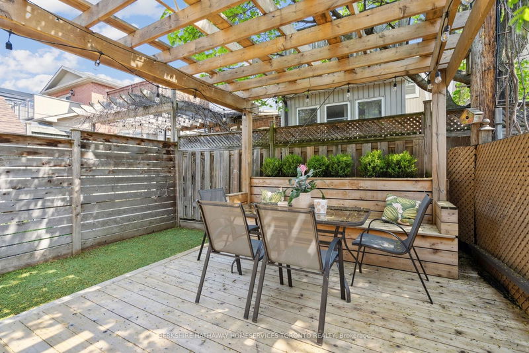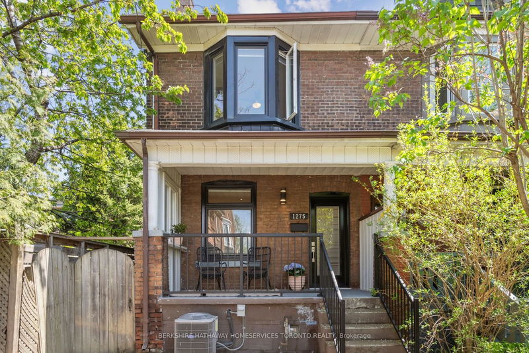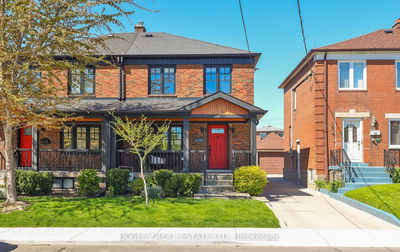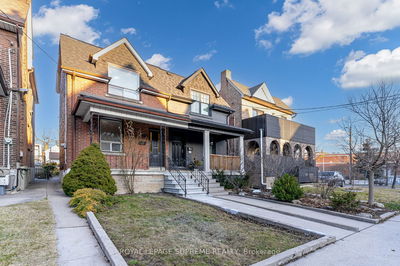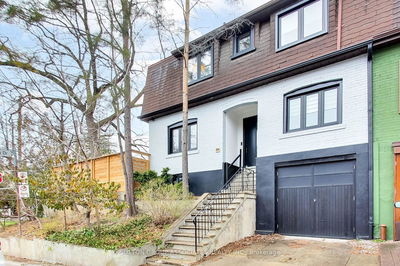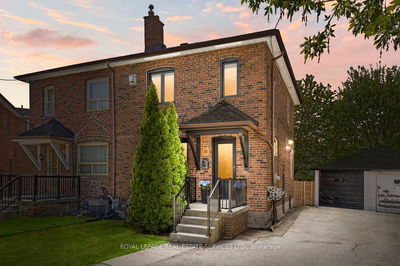Welcome to your new oasis nestled next to Earlscourt Park, a haven for outdoor enthusiasts and recreational activities.This stunning semi-detached home offers the perfect blend of tranquility, style and convenience.Tucked away on Lansdowne Avenue up a mutual private driveway with 2 parking spots, this residence is enveloped by lush trees, providing a sense of seclusion and privacy. Step onto the inviting front porch, where quietude reigns and the afternoon sun bathes the surroundings in a warm, golden glow.As you enter, prepare to be captivated by the abundant natural light flooding in from the west-facing windows, illuminating every corner of this beautifully renovated home. The open-concept living space is perfect for entertainment, boasting new flooring, a new kitchen and fresh paint throughout.The heart of the home lies on the main floor, where sleek design meets functionality. Whether you're a culinary enthusiast or simply enjoy gathering with loved ones outdoors, this space is sure to inspire.Venture downstairs to discover the newly renovated lower level, with over 8 foot ceilings, a versatile area that can be used as a bedroom, office and a lounge area. Here, a brand-new luxury style bathroom awaits. Upstairs, you'll find three spacious bedrooms, each offering a peaceful retreat, along with a family bathroom designed for both convenience and comfort. Experience the epitome of urban living combined with the serenity of nature in this fully renovated gem. Don't miss your chance to make this dream home yours!
详情
- 上市时间: Monday, May 06, 2024
- 3D看房: View Virtual Tour for 1275 Lansdowne Avenue
- 城市: Toronto
- 社区: Corso Italia-Davenport
- 交叉路口: Lansdowne & Dupont
- 详细地址: 1275 Lansdowne Avenue, Toronto, M6H 3Z9, Ontario, Canada
- 客厅: Large Window, Pot Lights, Fireplace
- 厨房: B/I Dishwasher, Stainless Steel Appl, Pantry
- 家庭房: Hardwood Floor, Pot Lights
- 挂盘公司: Berkshire Hathaway Homeservices Toronto Realty - Disclaimer: The information contained in this listing has not been verified by Berkshire Hathaway Homeservices Toronto Realty and should be verified by the buyer.

