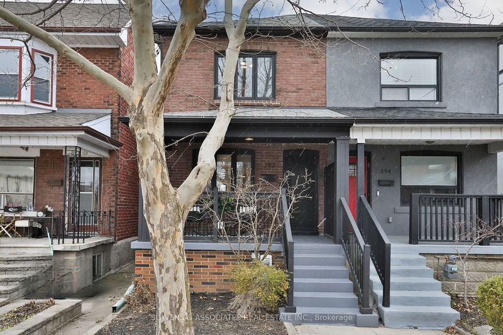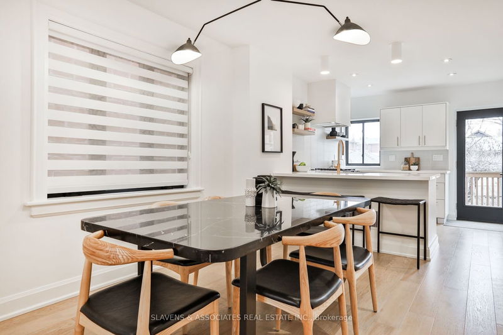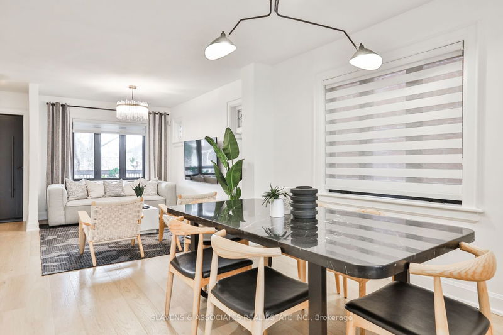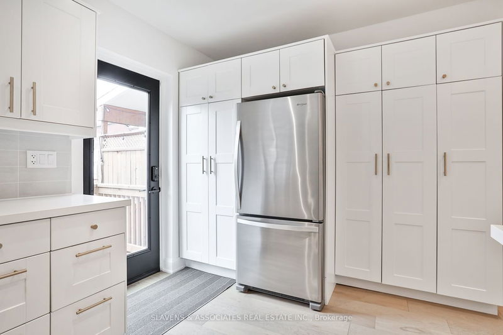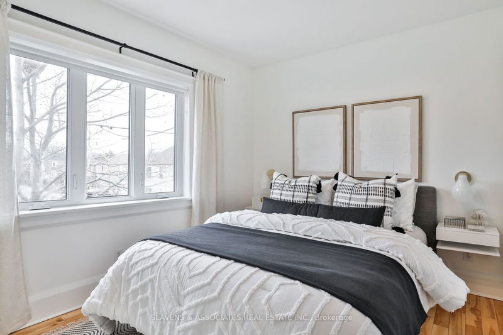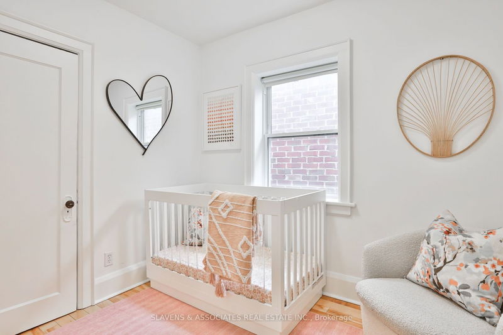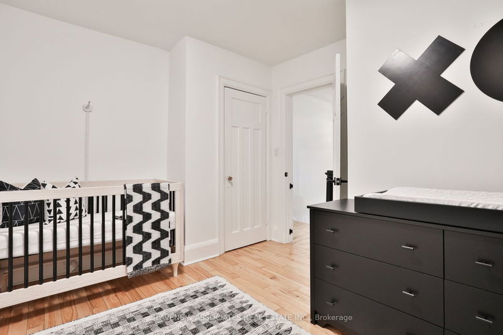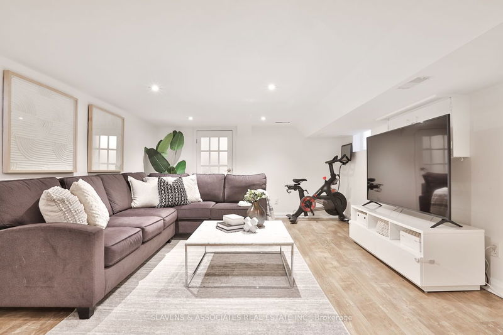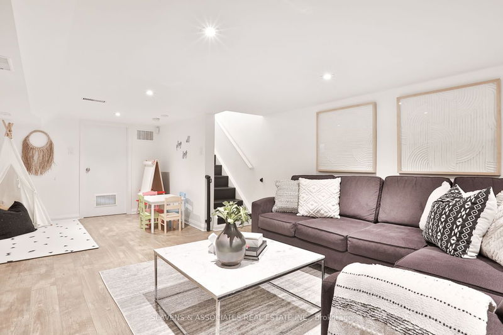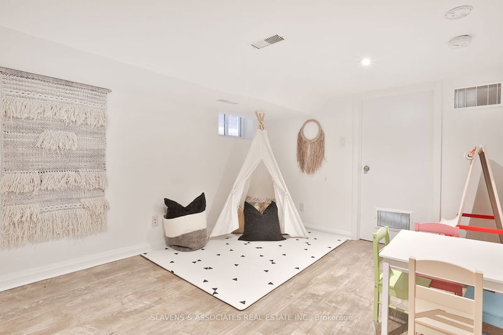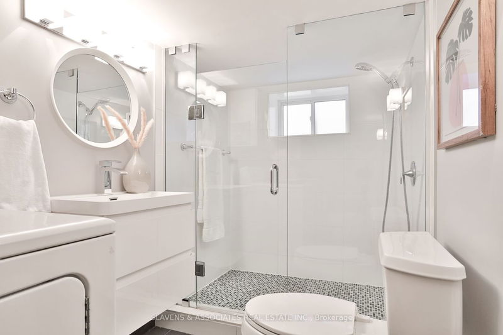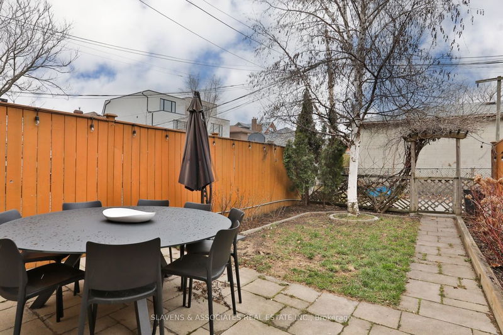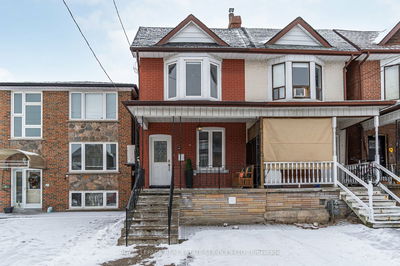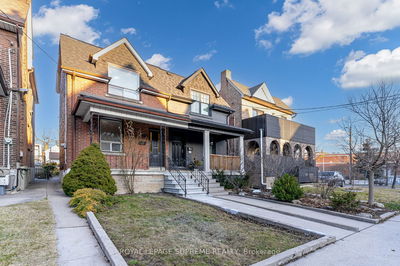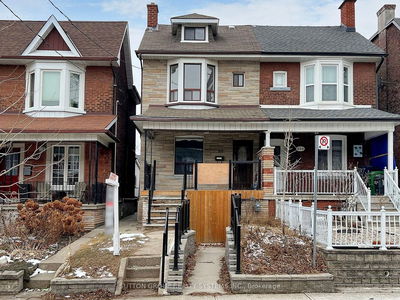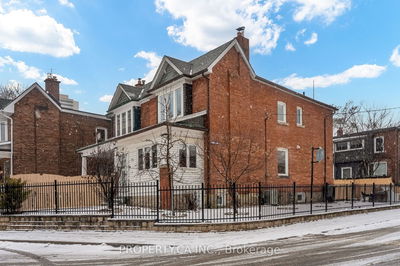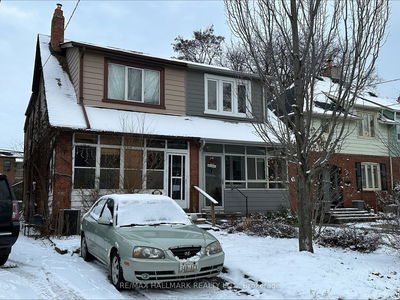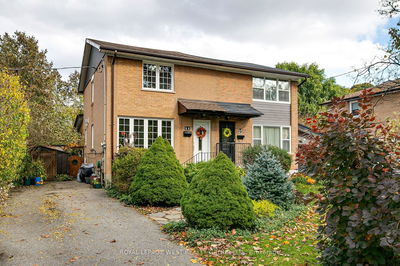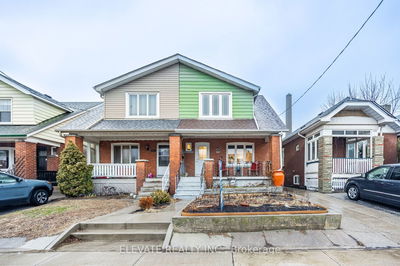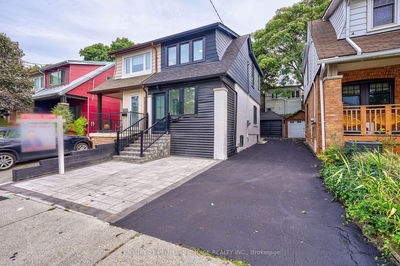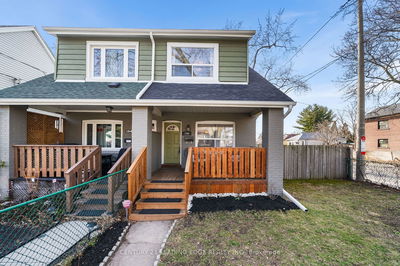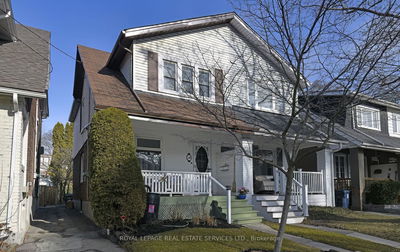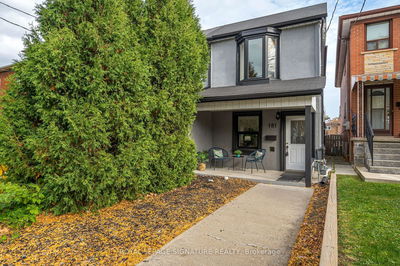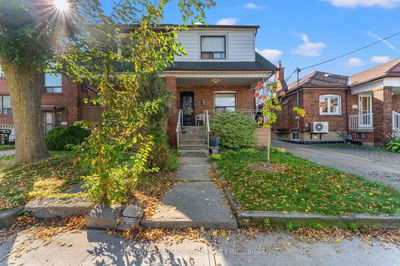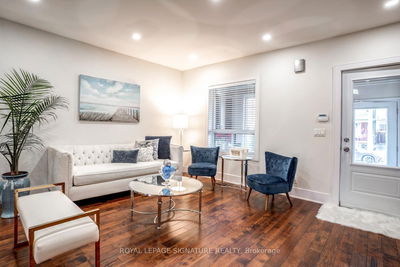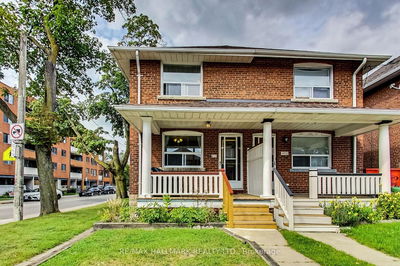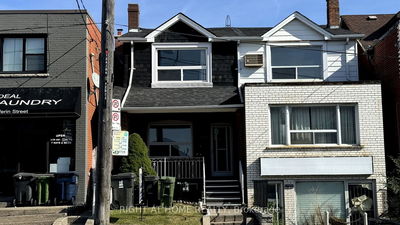The perfect renovated semi just steps to St Clair West. Featuring an open concept main floor with stunning light hardwood floors, a combined living/dining room, ideal for entertaining, and a beautiful kitchen with quartz counters, stainless steel appliances, a breakfast bar and walk out to the backyard. Venture upstairs to find a primary with ample closet space plus two other bedrooms and a renovated bathroom. The lower level offers the perfect recreation room for family gatherings, flex space for work or play and ample storage.
详情
- 上市时间: Tuesday, March 19, 2024
- 3D看房: View Virtual Tour for 392 Winona Drive
- 城市: Toronto
- 社区: Oakwood Village
- 详细地址: 392 Winona Drive, Toronto, M6C 3T5, Ontario, Canada
- 客厅: Window, Open Concept, Hardwood Floor
- 厨房: Stainless Steel Appl, Breakfast Bar, Open Concept
- 挂盘公司: Slavens & Associates Real Estate Inc. - Disclaimer: The information contained in this listing has not been verified by Slavens & Associates Real Estate Inc. and should be verified by the buyer.

