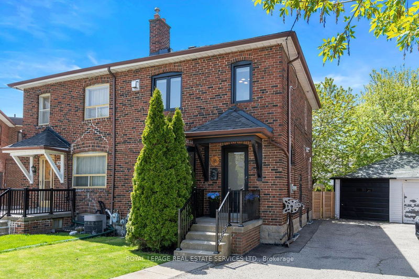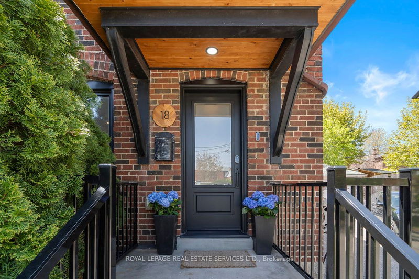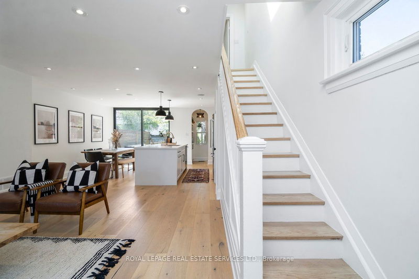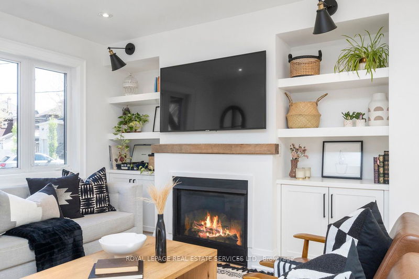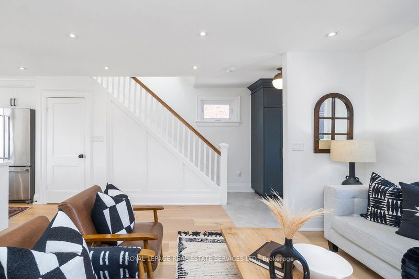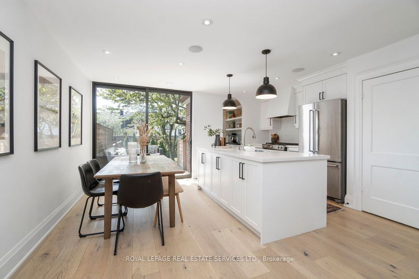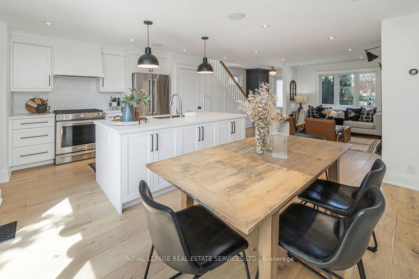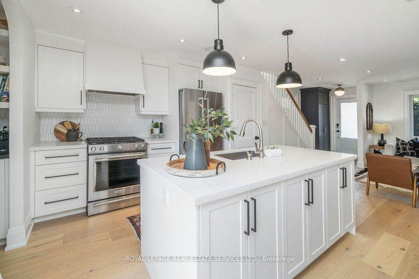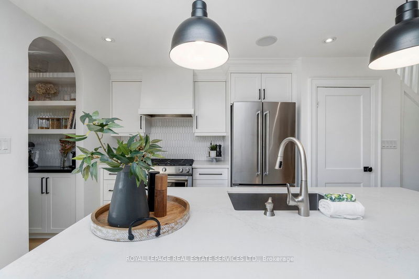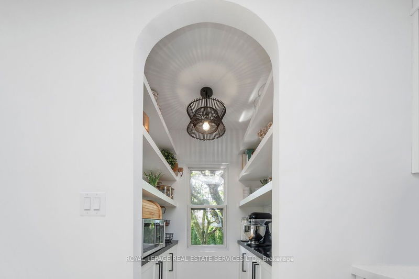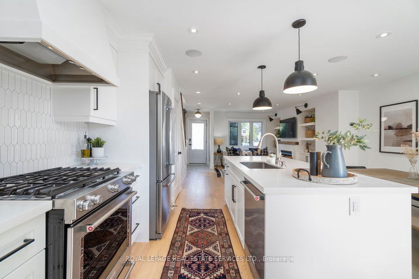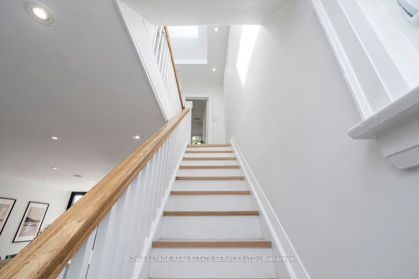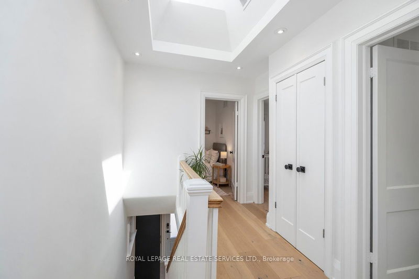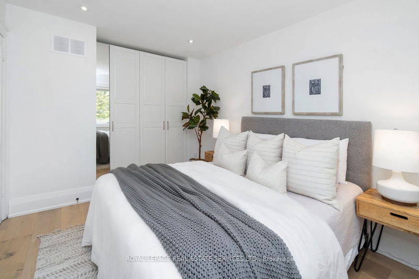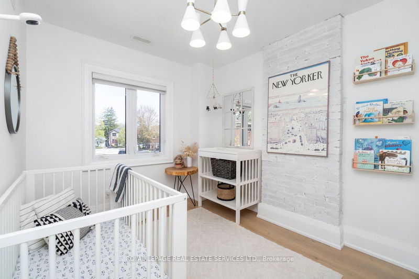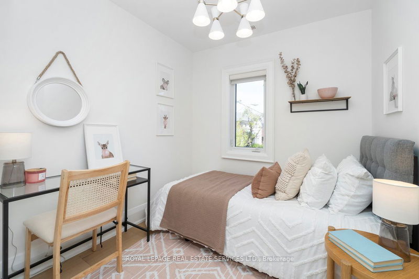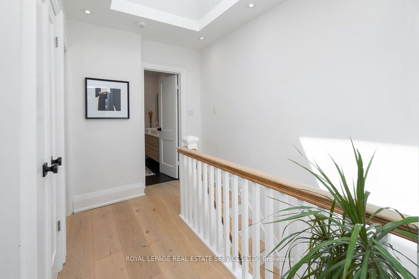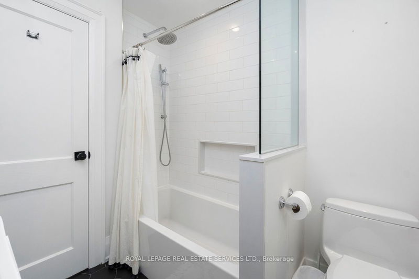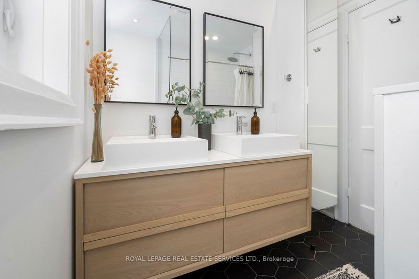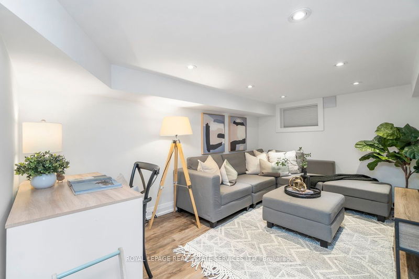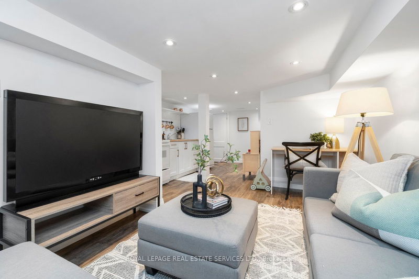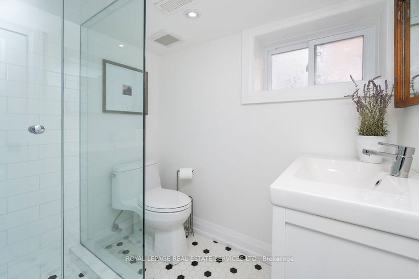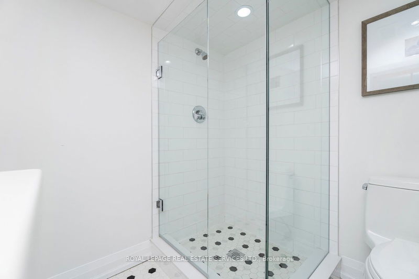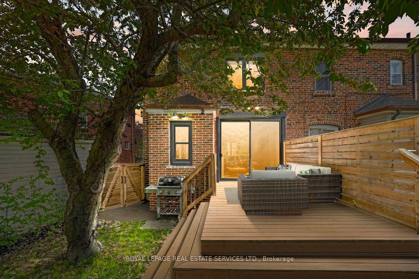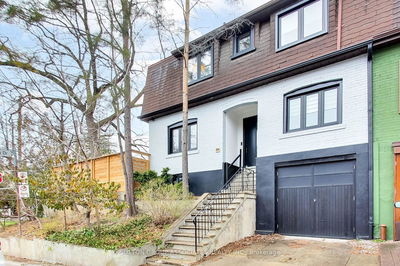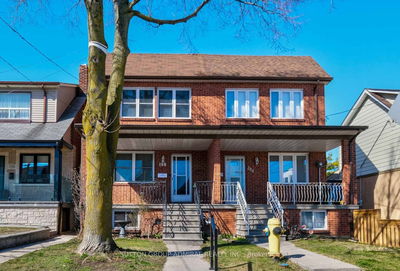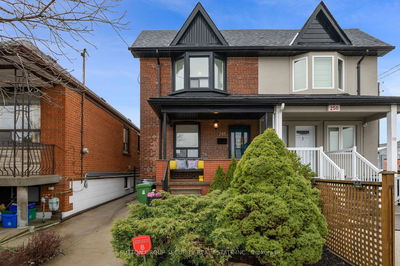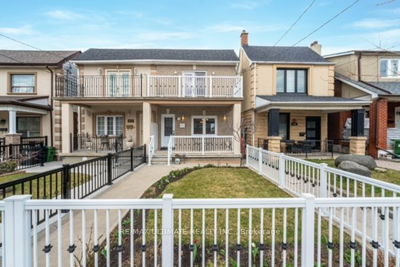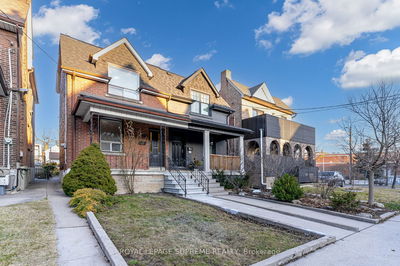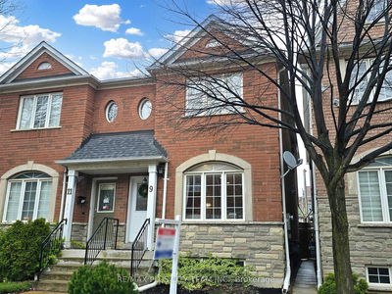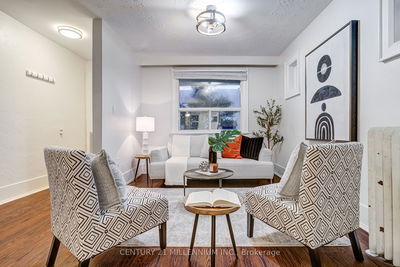Your cul-de-sac oasis awaits in this family-friendly St Clair W community! This beautifully renovated home is a perfect blend of modern elegance and cozy charm. Natural light radiates through the open concept layout providing an inviting atmosphere, perfect for both entertaining and enjoying quiet family time. The stunning and fully equipped kitchen will surely inspire your inner chef. The 2nd level has 3 well-proportioned bdrms and a luxurious 5-piece bthrm - truly a spa-like retreat. Tailor the finished bsmnt to suit your needs - complete w/ sep entrance, 3-piece bthrm, kitchen, and laundry - the possibilities are endless! The gorgeous backyard features a fabulous deck, lush greenery and mature cherry trees the perfect spot for alfresco dining or relaxing with a good book. To top it off, enjoy private parking and a garage with a built-in storage area. With its tranquil setting, family-friendly vibe and unbeatable location, this is more than just a house - it's a place to call home!
详情
- 上市时间: Tuesday, May 07, 2024
- 3D看房: View Virtual Tour for 18 Coates Avenue
- 城市: Toronto
- 社区: Oakwood Village
- 交叉路口: St Clair Ave W & Oakwood Ave
- 详细地址: 18 Coates Avenue, Toronto, M6C 1K7, Ontario, Canada
- 客厅: Hardwood Floor, Gas Fireplace, B/I Shelves
- 厨房: Hardwood Floor, Stainless Steel Appl, Open Concept
- 厨房: Vinyl Floor, Open Concept, Pot Lights
- 挂盘公司: Royal Lepage Real Estate Services Ltd. - Disclaimer: The information contained in this listing has not been verified by Royal Lepage Real Estate Services Ltd. and should be verified by the buyer.


