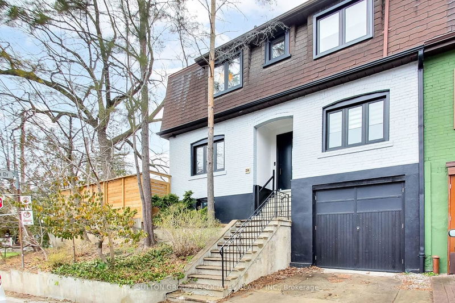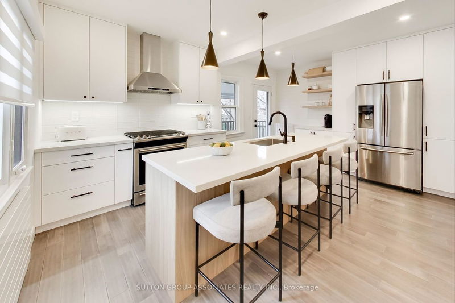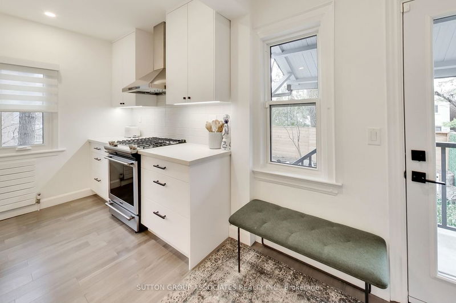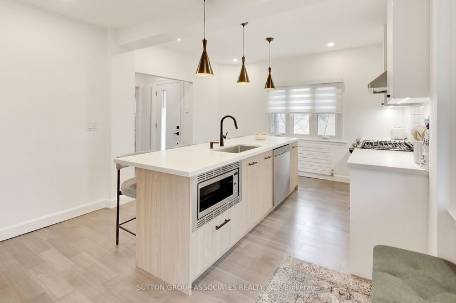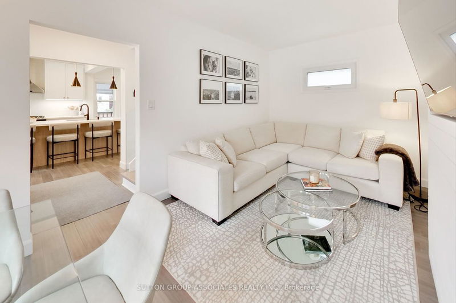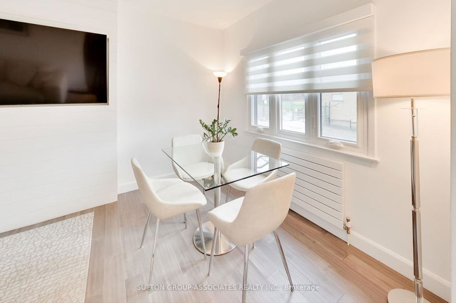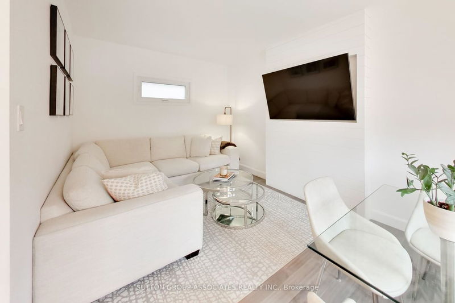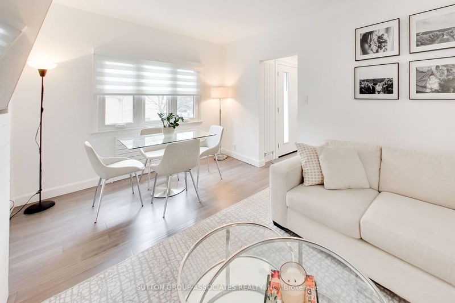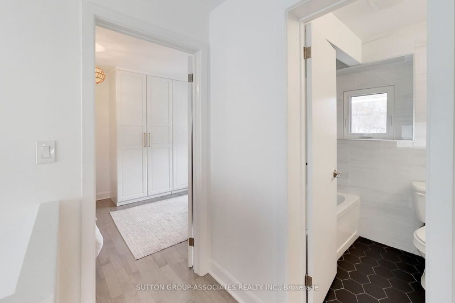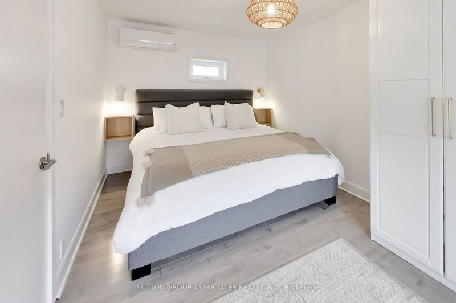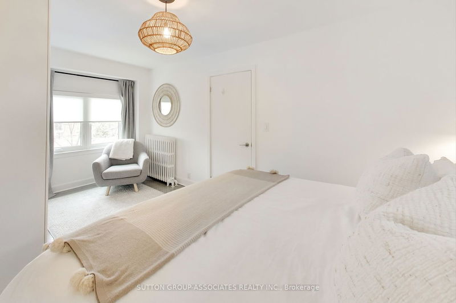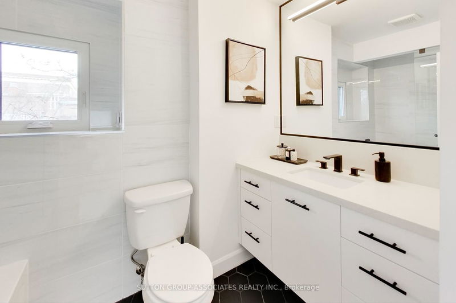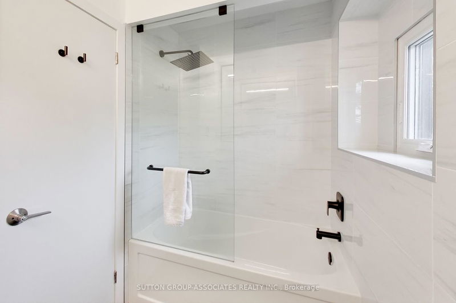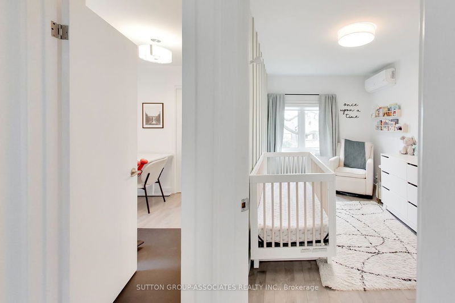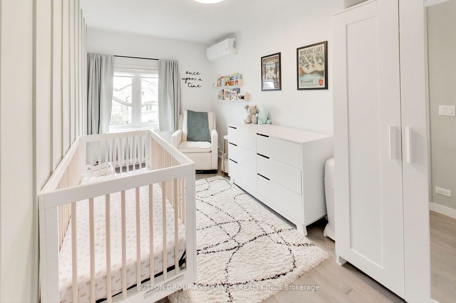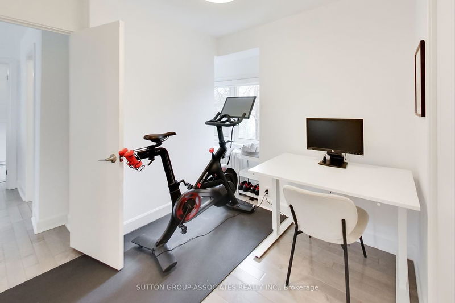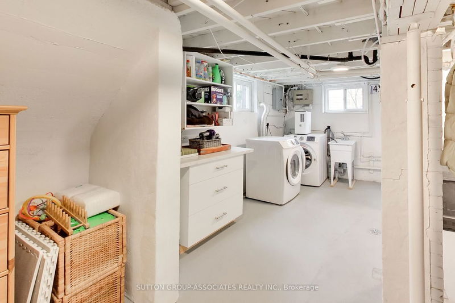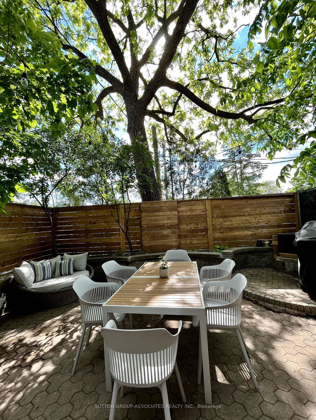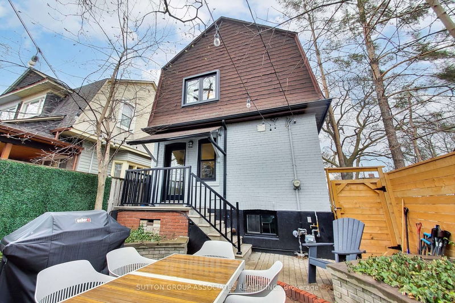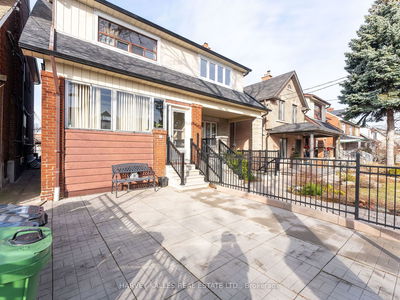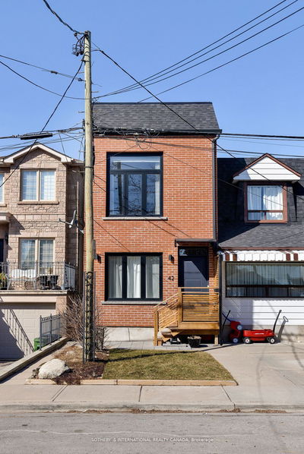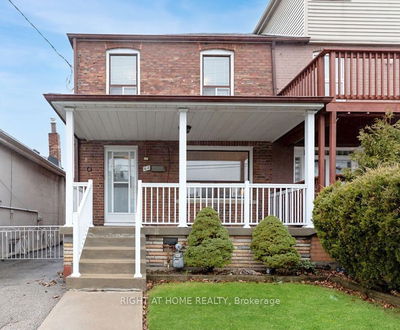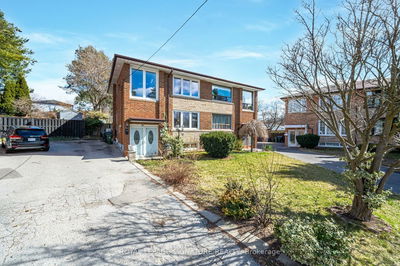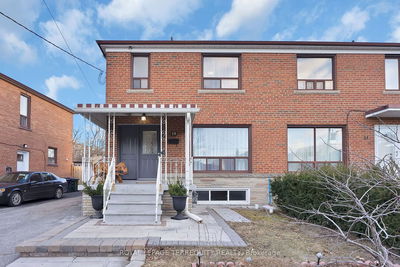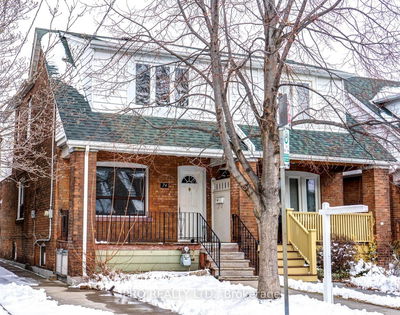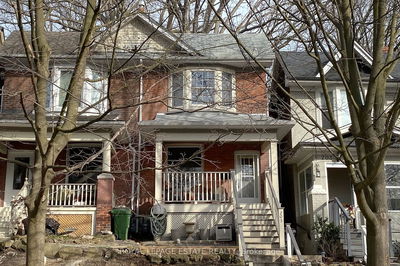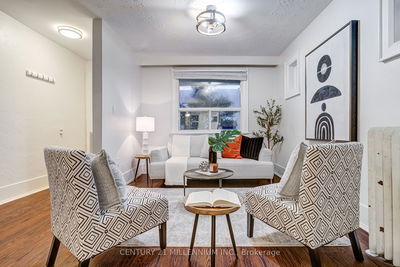Welcome to your sleek and renovated sanctuary in the heart of Wychwood. This bright and aesthetically pleasing home offers more than just a place to live - its a haven for first-time buyers looking for a hassle free condo alternative, and then some! Unpack your bags; there's nothing left to do but relax and enjoy. Overall, this home oozes quality especially the awesome chefs kitchen boasting a gorgeous oversized center island, ample white cabinetry with anti slam drawers and quartz counter. Stylish oversized bathroom featuring heated floors and tons of storage. Bask in the natural sunlight of your west-facing private oasis, ideal for soaking up the warmth of the day. Parking is a dream with space for 2 cars, a private drive plus heated garage, ensuring utmost convenience. Situated in an incredible location, youre just steps away from the vibrant Wychwood Barns and Saturday Farmers Market. McMurrich and Winona public schools nearby, transportation is a breeze, and all the amenities of St Clair West are at your fingertips. Whether youre exploring the neighborhood or relaxing at home, 254 Benson Avenue offers the perfect blend of comfort and convenience.
详情
- 上市时间: Wednesday, April 03, 2024
- 城市: Toronto
- 社区: Wychwood
- 交叉路口: St. Clair And Alberta
- 详细地址: 254 Benson Avenue, Toronto, M6G 2J6, Ontario, Canada
- 客厅: Hardwood Floor, Combined W/Dining, Window
- 厨房: Quartz Counter, Stainless Steel Appl, W/O To Yard
- 挂盘公司: Sutton Group-Associates Realty Inc. - Disclaimer: The information contained in this listing has not been verified by Sutton Group-Associates Realty Inc. and should be verified by the buyer.

