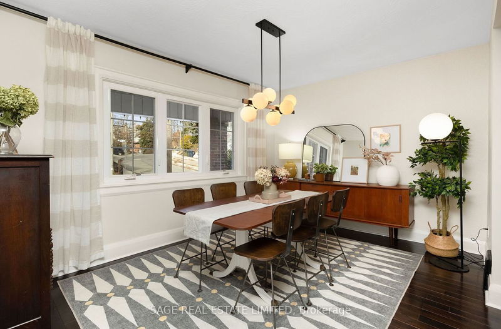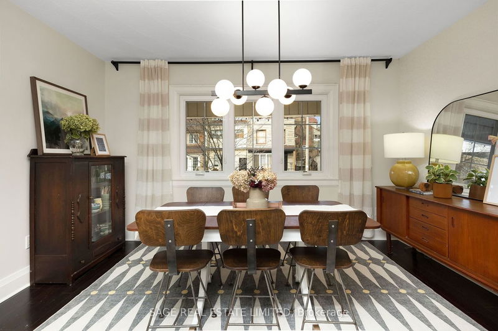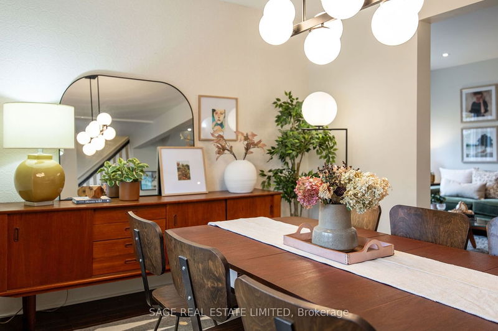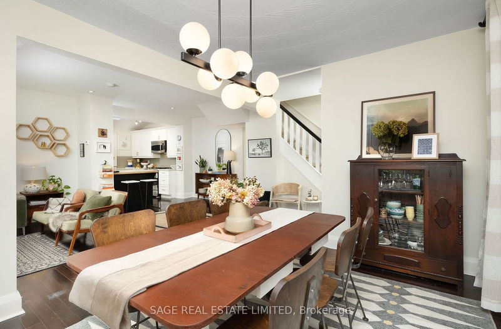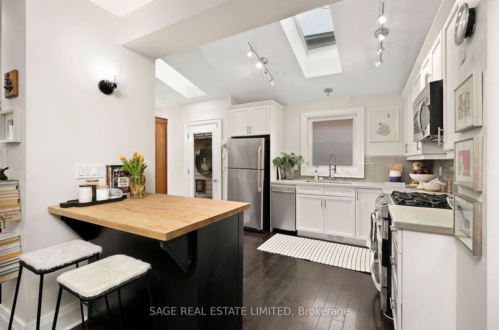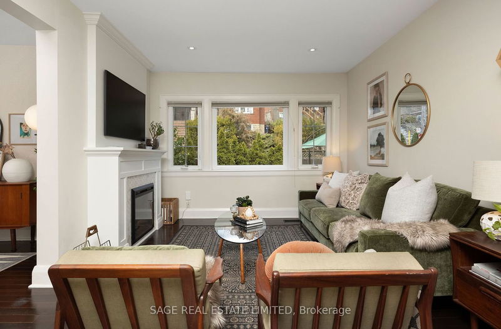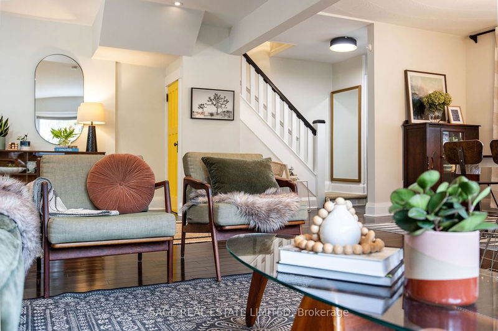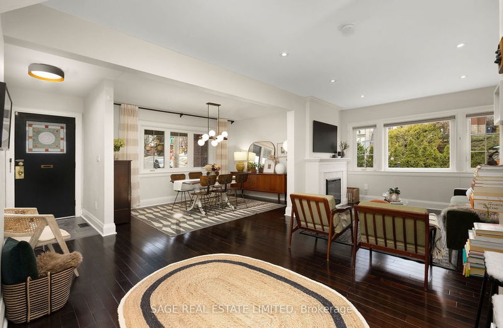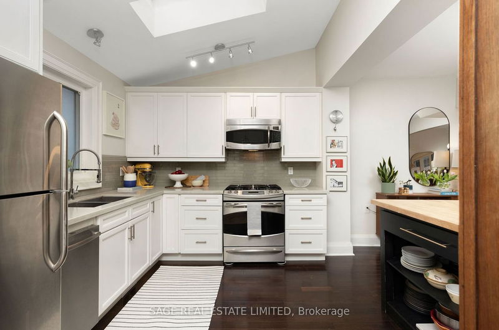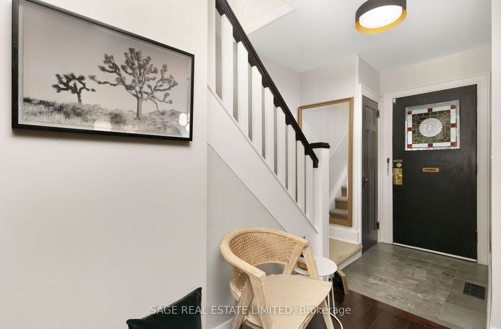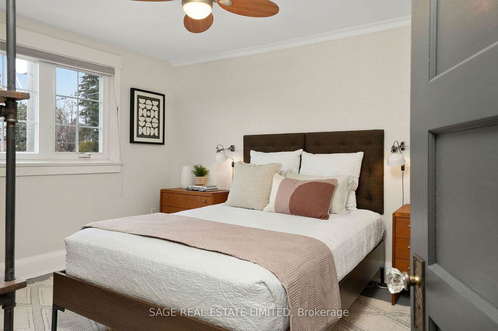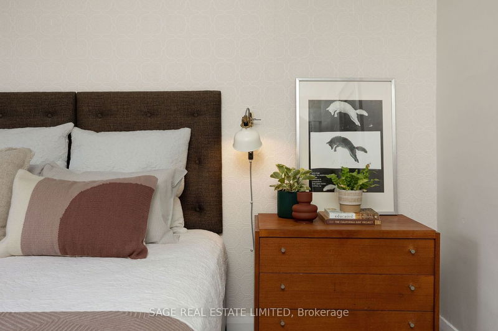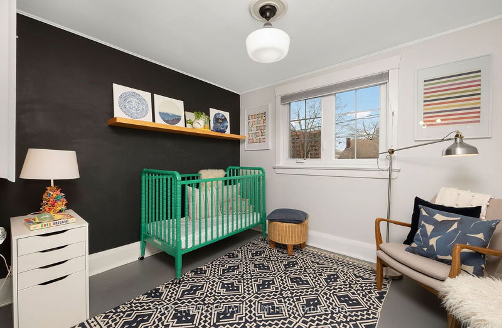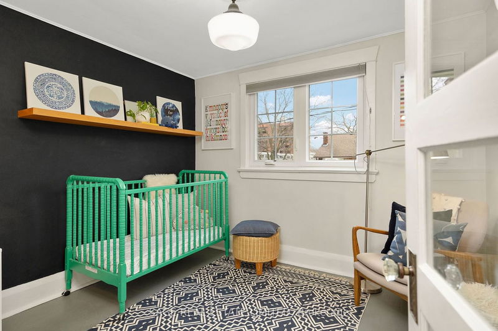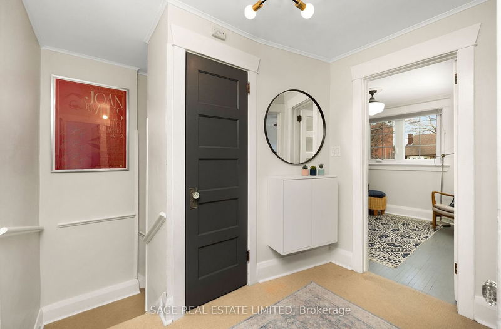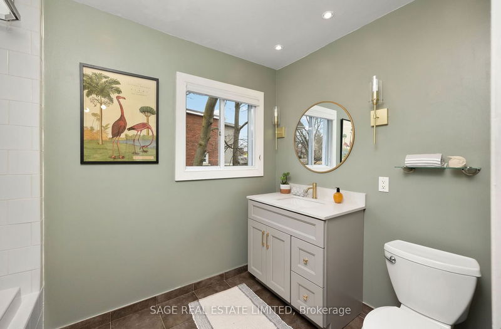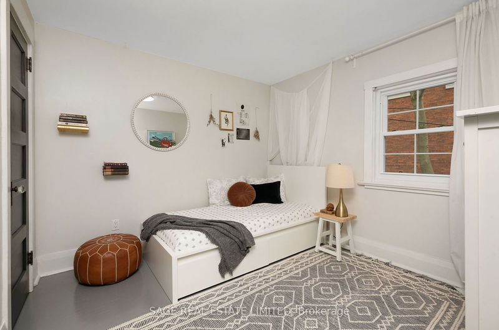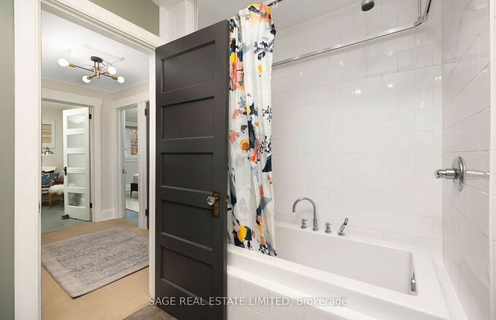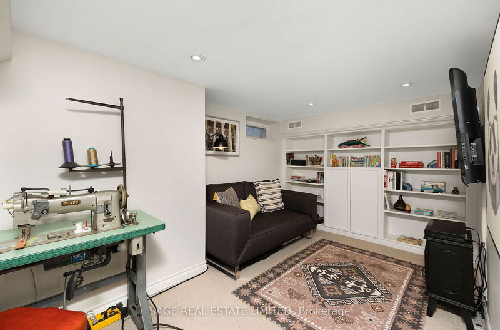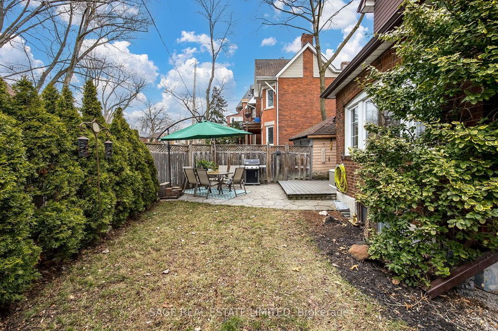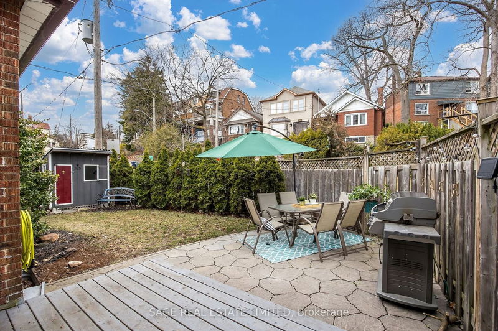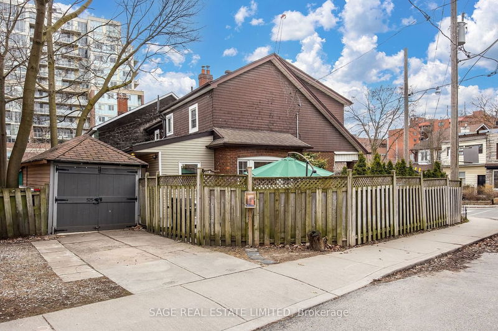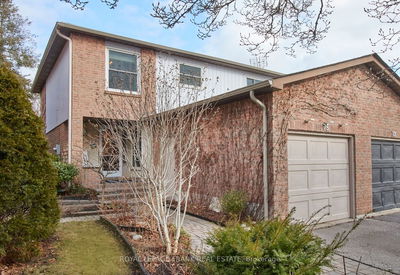A Bright & Roomy Delight! Move-In Ready, W/ A Charming Facade Framed By A Large Front Porch, Landscaped Gardens & Flooded W/ Afternoon Sunlight. But What Truly Sets This Property Apart? Spacious, Bright, And Extra-Wide Interior, Offering More Room Than Your Average Semi-Detached. The Open-Concept Main A Seamless Blend Of Form And Function. Cozy New Fireplace In The Living Room And Dinner-Party-Ready Dining Room Will Have You Swooning! Enter The Renovated Kitchen W/ A Modern, Serene Aesthetic & Natural Light Pouring In Through Two Skylights And A Large Window. This Practical Layout Is Perfect For Entertaining Or Everyday Cooking. Head Upstairs To 3 Delightfully Charming Bedrooms-All With Closets, Large Landing & Modern Family Size Bathrm. Lower Level Beckons W/ A Comfy Tv Room + Versatile Space, Awaiting Your Personal Touch, Perfect For A Play, Music Or Workout Room + New Bathroom! Private Fenced Yard W Easy Access From Front & Back + Private Drive & Garage Completes The Package!
详情
- 上市时间: Wednesday, March 20, 2024
- 3D看房: View Virtual Tour for 525 Indian Road
- 城市: Toronto
- 社区: High Park North
- 详细地址: 525 Indian Road, Toronto, M6P 2B9, Ontario, Canada
- 客厅: Large Window, Pot Lights, Hardwood Floor
- 厨房: Skylight, Modern Kitchen, Hardwood Floor
- 挂盘公司: Sage Real Estate Limited - Disclaimer: The information contained in this listing has not been verified by Sage Real Estate Limited and should be verified by the buyer.

