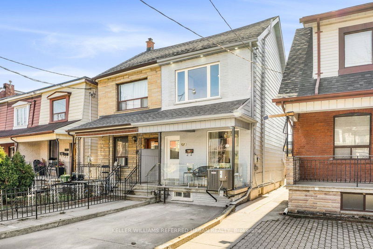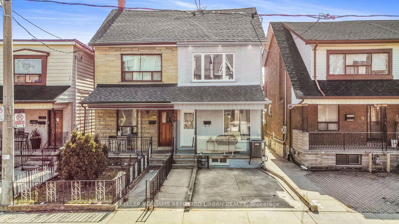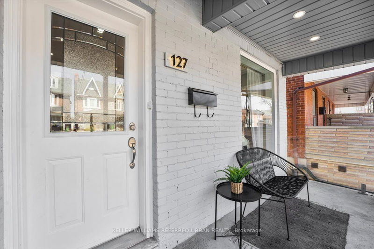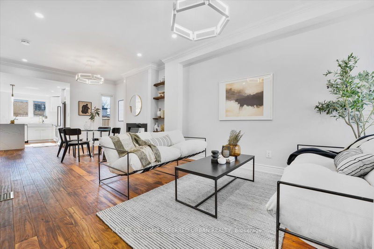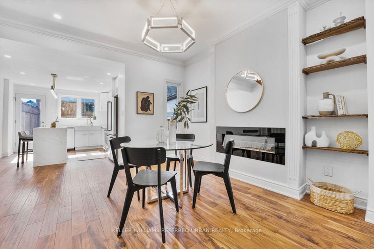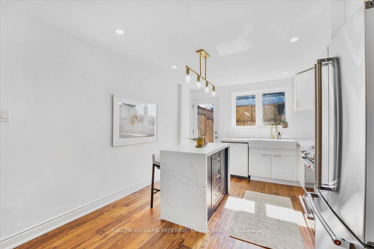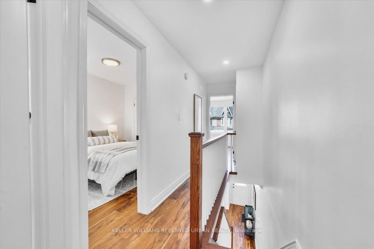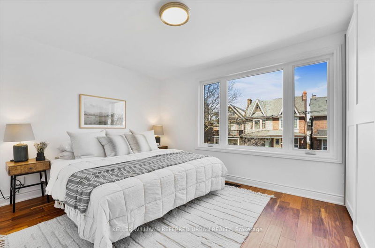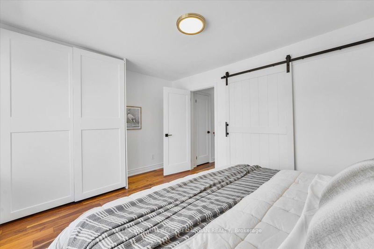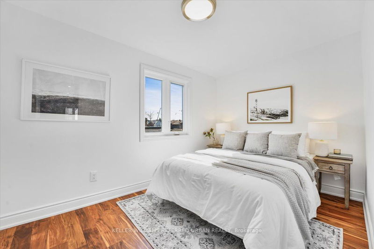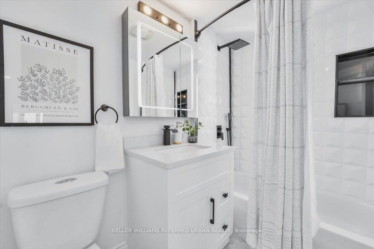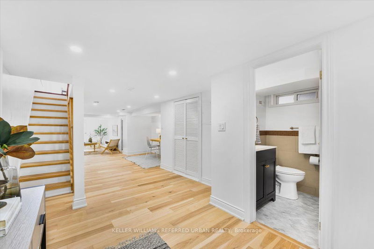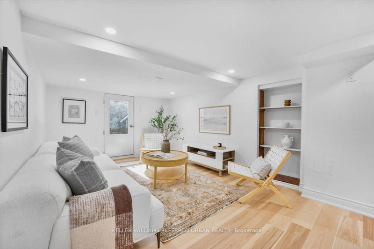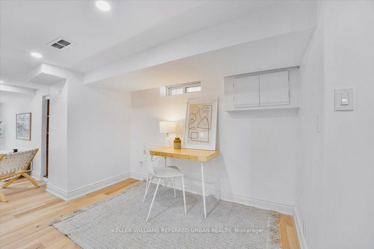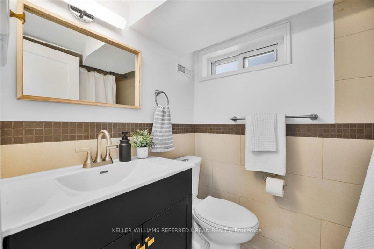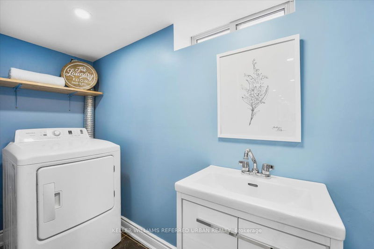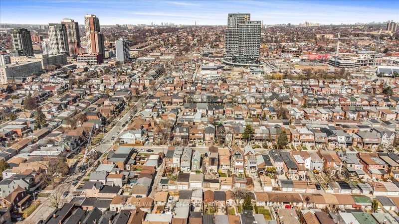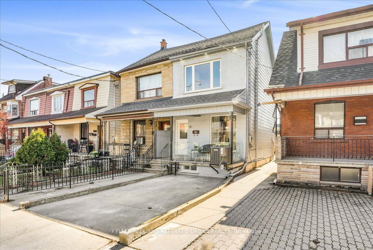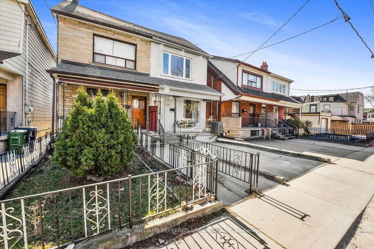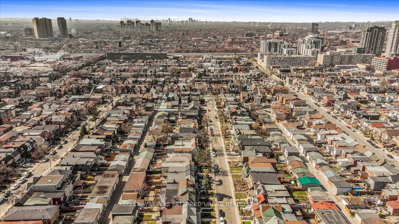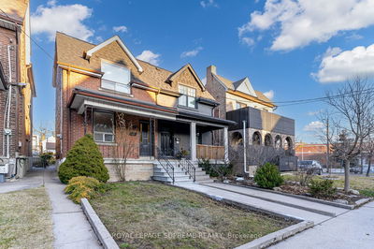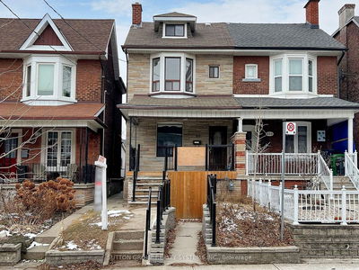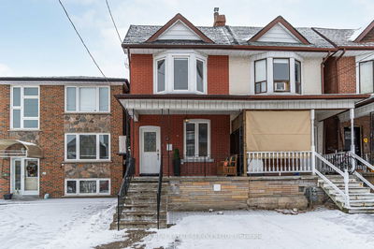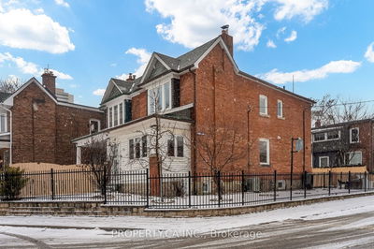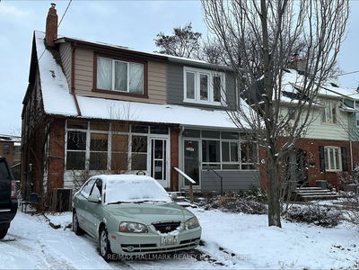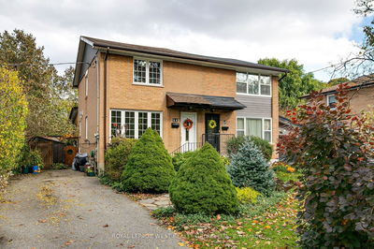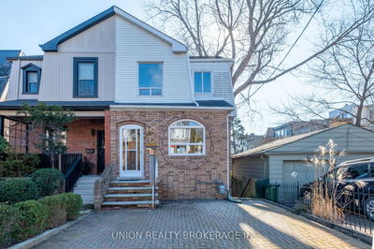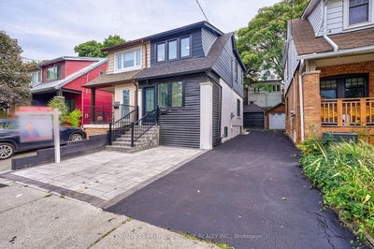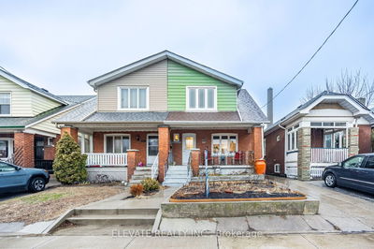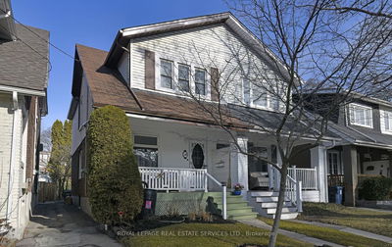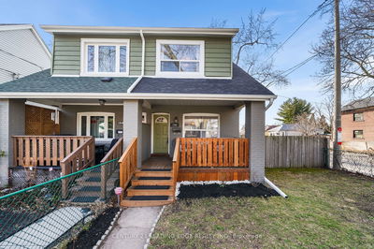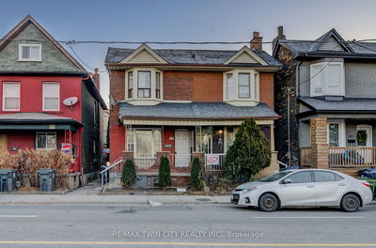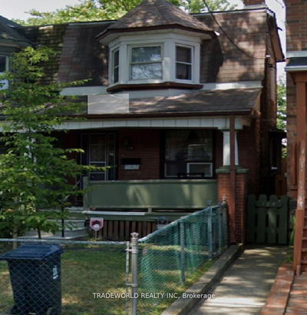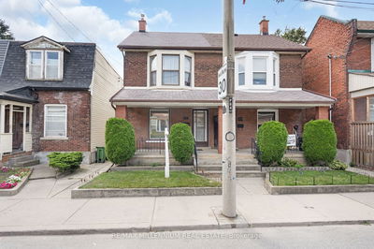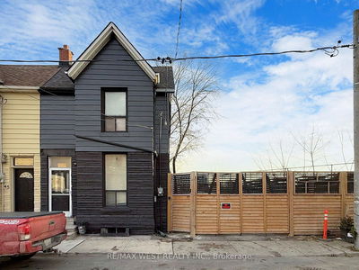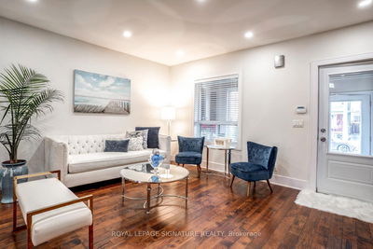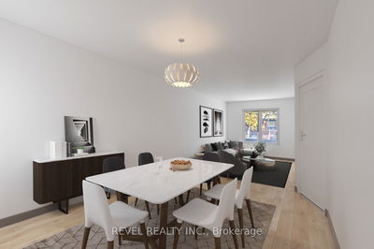This meticulously renovated home offers more than just aesthetic appeal - it's a showcase of top-quality craftsmanship and thoughtful design. Bright, open airy living spaces with warm solid walnut floors sets the stage for comfortable living and effortless entertaining. Chef's dream kitchen with waterfall quartz island, high-end appliances + breakfast bar walks out to your private backyard retreat. Upstairs features 3 large bedrooms, including a primary bedroom spacious enough for a king bed + a luxurious 4pc bath. The finished basement has a separate entry and is beautifully finished with engineered hardwood floors, full bath, and roughed-in kitchen - so many options to enjoy or gain income. Designer touches throughout the home exude sophistication and charm, with ample storage - practicality meets style. This home is packed with a long list of improvements and modern conveniences. Exciting location near The Junction, Stockyards, and Bloor St. Parks, Transit and more!
详情
- 上市时间: Monday, March 18, 2024
- 3D看房: View Virtual Tour for 127 Millicent Street
- 城市: Toronto
- 社区: Dovercourt-Wallace Emerson-Junction
- 交叉路口: Dupont/Lansdowne/Junction
- 详细地址: 127 Millicent Street, Toronto, M6H 1W3, Ontario, Canada
- 客厅: Hardwood Floor, Picture Window, Pot Lights
- 厨房: Stainless Steel Appl, Breakfast Bar, W/O To Yard
- 家庭房: Hardwood Floor, Pot Lights, Walk-Up
- 挂盘公司: Keller Williams Referred Urban Realty - Disclaimer: The information contained in this listing has not been verified by Keller Williams Referred Urban Realty and should be verified by the buyer.

