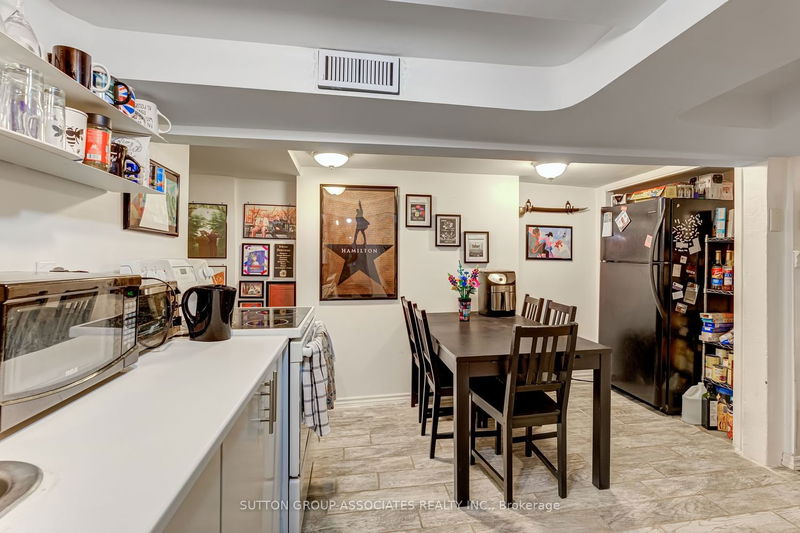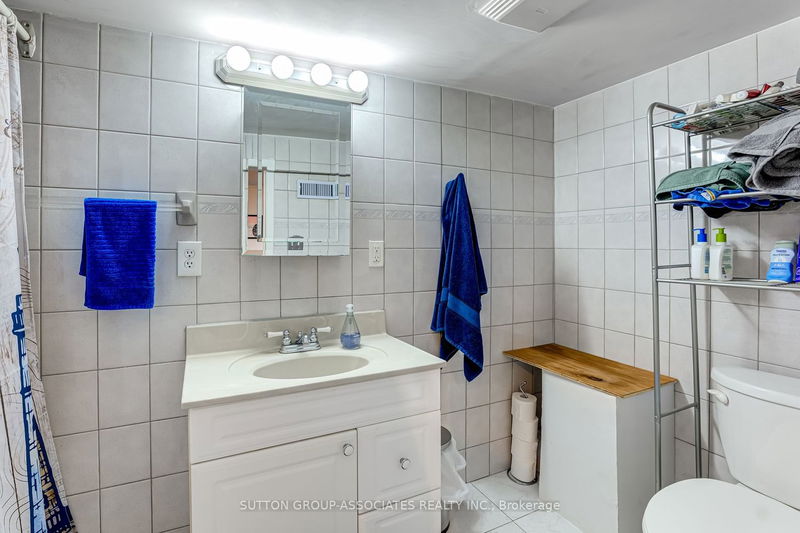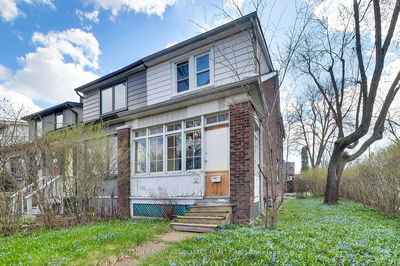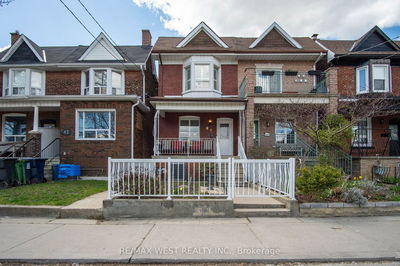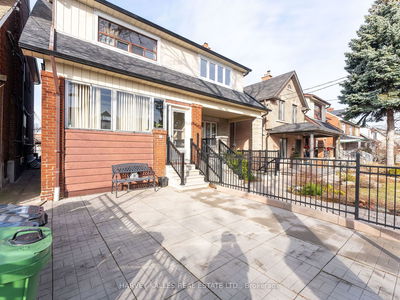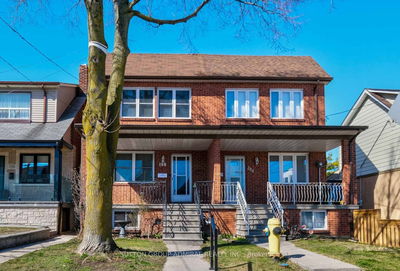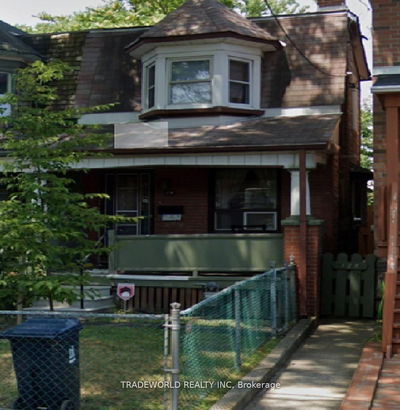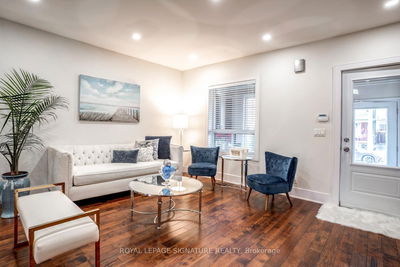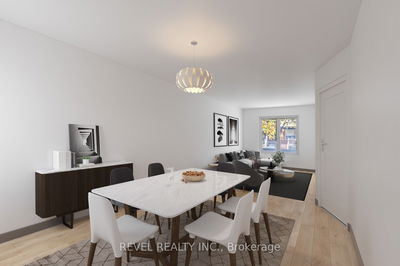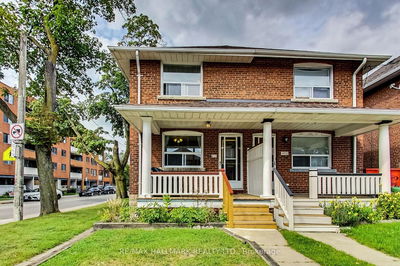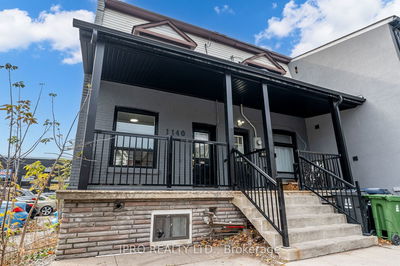Summer crush alert...this one is perfect for first-time-home-buyer wanting it all! Ticking all the boxes on your wishlist, this 2-storey, 3+1 bedroom/3 bath semi-detached family home is a dream!Filled to the brim with natural light, charm and character, this home features 3 bright bedrooms upstairs, a bathroom on every floor, open concept living and dining rooms, high ceilings, gorgeous wide plank dutch oak hardwood floors, a modern renovated kitchen with quartz countertops and convenient new powder room (with a shower), family room & walkout to beautifully landscaped backyard patio...to sweeten the deal!Stylish, functional and practical, there is also a mortgage-helper lower level one-bedroom apartment w separate entrance (quiet tenant is willing to stay). Ideal central location in a vibrant, highly sought-after, family-friendly neighbourhood! Your day-to-day is a mere hop-skip-and-a-jump to some of the communities best amenities:
详情
- 上市时间: Wednesday, May 08, 2024
- 3D看房: View Virtual Tour for 1035 Ossington Avenue
- 城市: Toronto
- 社区: Dovercourt-Wallace Emerson-Junction
- 交叉路口: Ossington & Dupont
- 详细地址: 1035 Ossington Avenue, Toronto, M6G 3V9, Ontario, Canada
- 客厅: Hardwood Floor, Picture Window, Open Concept
- 厨房: Hardwood Floor, Quartz Counter, Backsplash
- 家庭房: Hardwood Floor, W/O To Garden, 3 Pc Bath
- 厨房: Vinyl Floor, Open Concept, Combined W/Living
- 客厅: Vinyl Floor, Combined W/厨房, 4 Pc Bath
- 挂盘公司: Sutton Group-Associates Realty Inc. - Disclaimer: The information contained in this listing has not been verified by Sutton Group-Associates Realty Inc. and should be verified by the buyer.





























