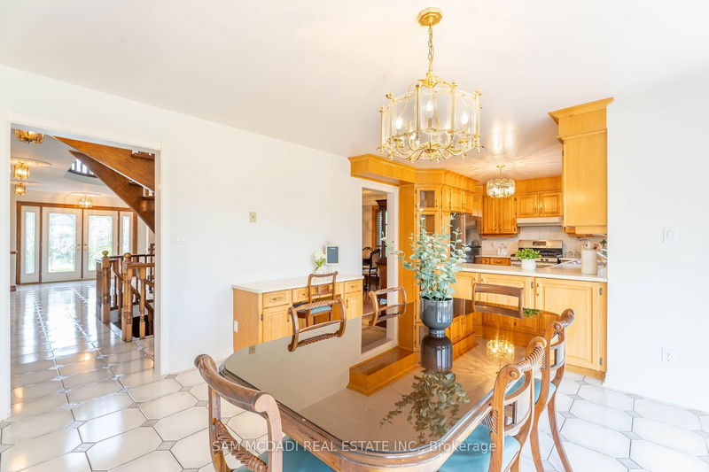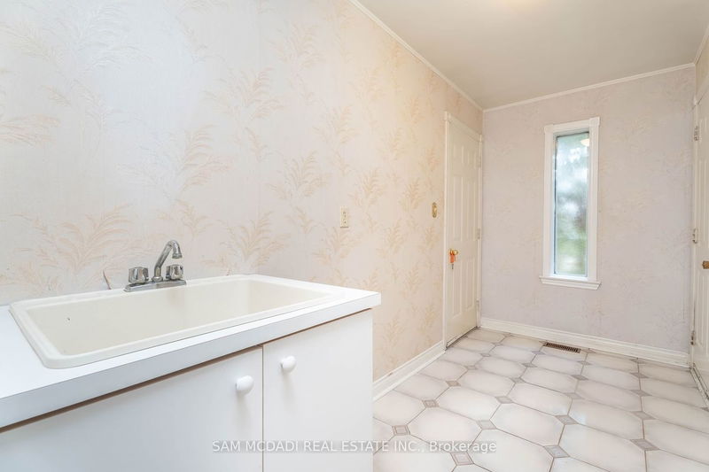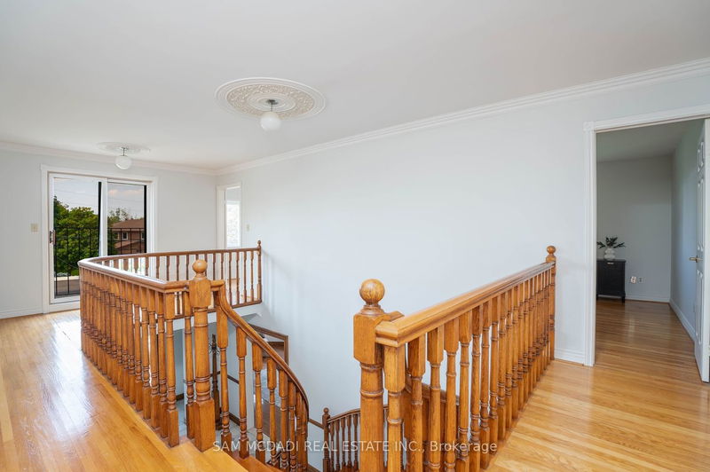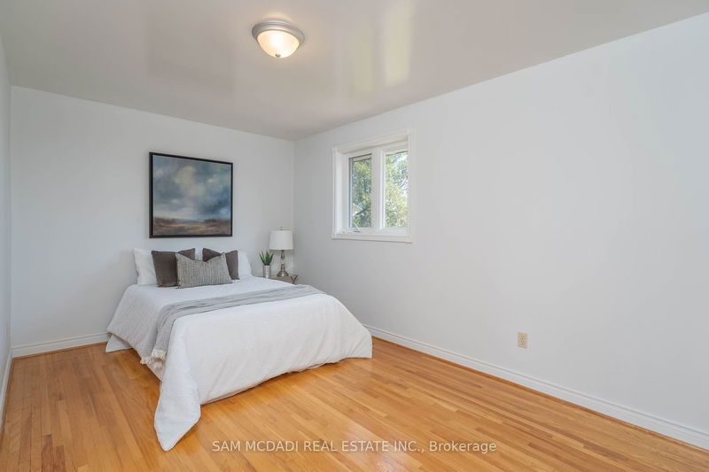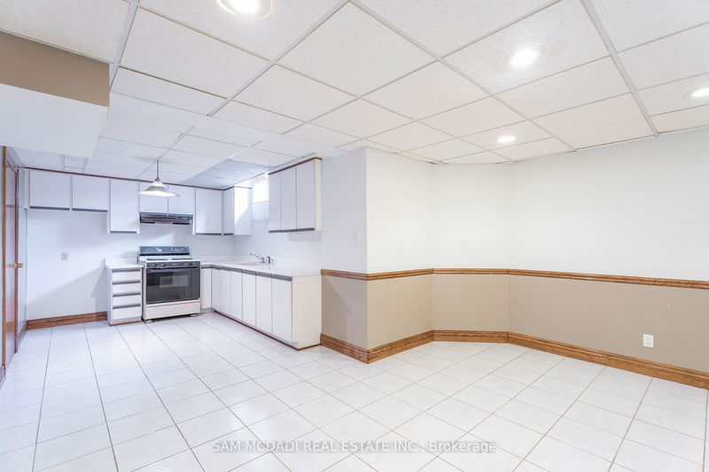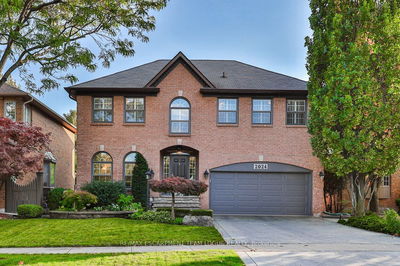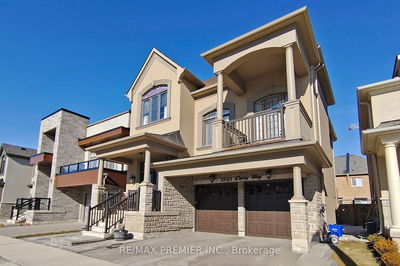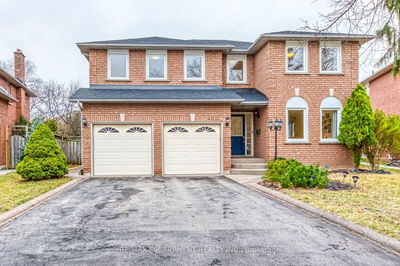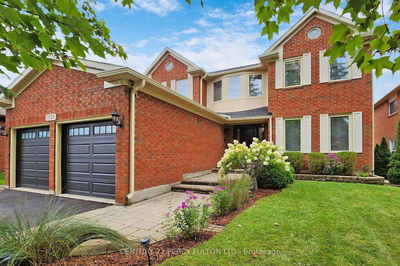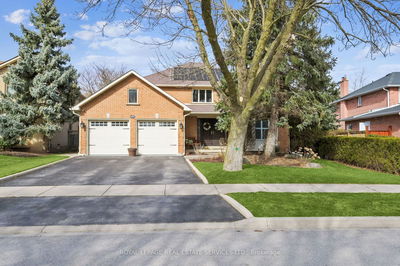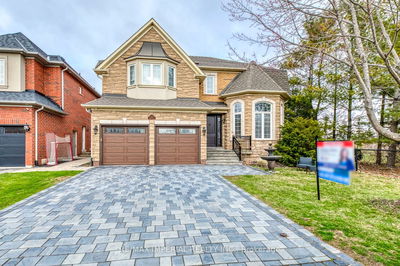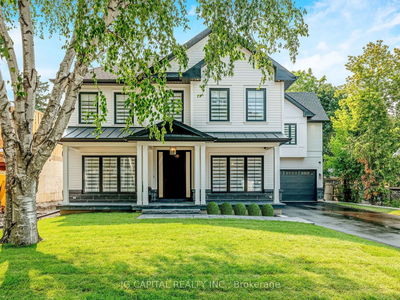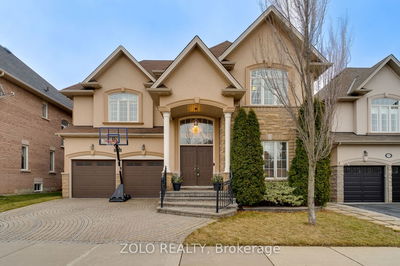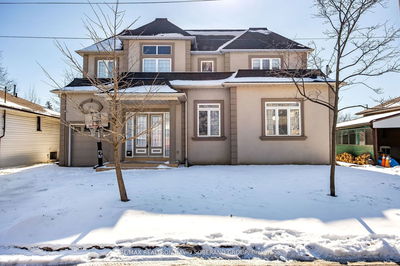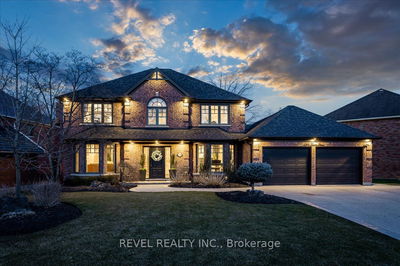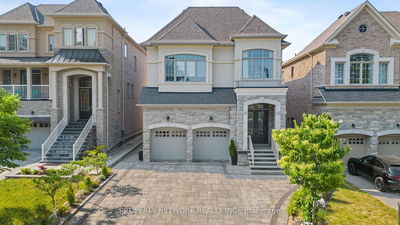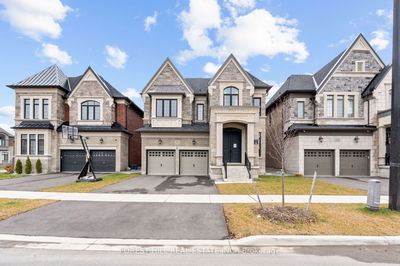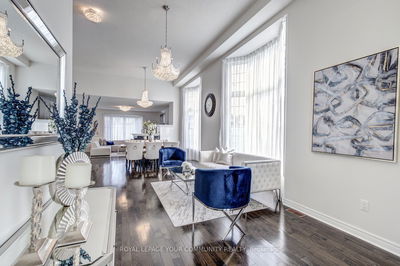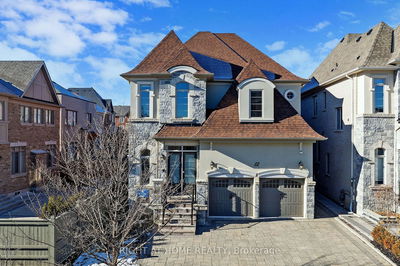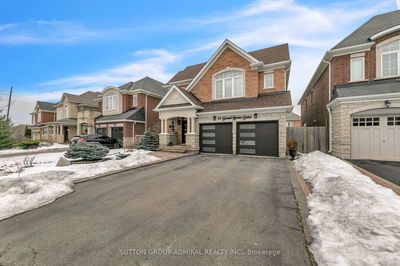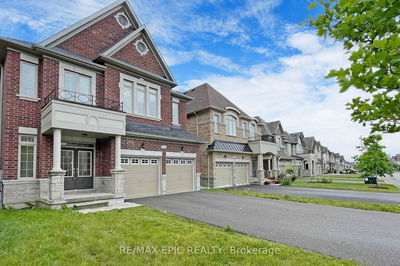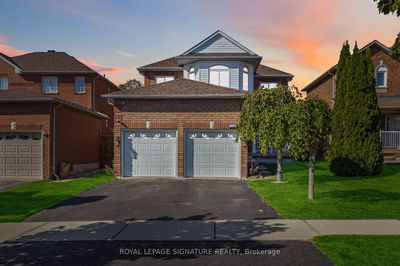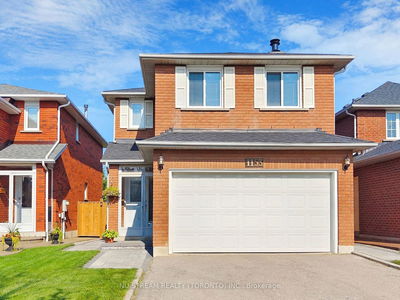Welcome To The East Credit Community Known For Its Family Oriented Neighbourhoods, Good Schools & Close Proximity To Shopping Centres, Grocery Stores, Parks, Major Hwy's & More! Situated On A Remarkable 60 x 288.67 Ft Ultra Private Lot Lies This Charming 4 Bdrm 3.5 Bath Home W/ Over 3,100 SF Above Grade and Fts Lg Principal Rms, A Mix of Hardwood & Ceramic Tiles T/O & A Functional Main Floor Layout That Seamlessly Combines All The Living Spaces. The Spacious Kitchen W/ Breakfast Area Features Built-in Appliances & Direct Access To The Lush Backyard. The Family Room Boasts Wainscotting, Large Window O/L The Backyard & Hardwood Floors. Accompanying This Lvl Is The Combined Living & Dining Rooms + A Great Size Office or Study Space. Upstairs You Will Find The Primary Bedroom With It's Own W/I Closet & A 4pc Bath. 3 More Spacious Bedrooms Down The Hall W/ Their Own Design Details That Share A 4pc Bath. The Finished Bsmt Completes This Home w/ A 2nd Kitchen, Rec Area, Den, And 3pc Bath! Bright & Airy Interior W/ Large Windows & Crown Moulding Throughout Many of The Rooms! Bckyrd Fts A Stone Patio, Gas BBQ Line & Ample Space To Create Your Dream Backyard Oasis! *Property Is Being Sold in As Is Condition*
详情
- 上市时间: Friday, March 08, 2024
- 3D看房: View Virtual Tour for 1548A Carolyn Road
- 城市: Mississauga
- 社区: East Credit
- 交叉路口: Carolyn Rd & Creditview Rd
- 厨房: Stainless Steel Appl, Backsplash, Tile Floor
- 客厅: O/Looks Dining, California Shutters, Hardwood Floor
- 家庭房: Wainscoting, Large Window, Hardwood Floor
- 厨房: Combined W/Den, Above Grade Window, Tile Floor
- 挂盘公司: Sam Mcdadi Real Estate Inc. - Disclaimer: The information contained in this listing has not been verified by Sam Mcdadi Real Estate Inc. and should be verified by the buyer.







