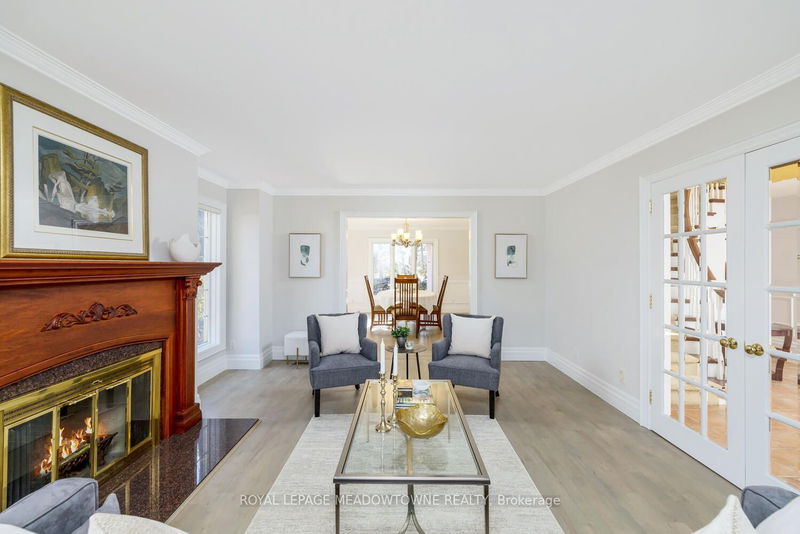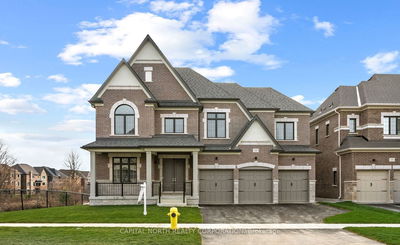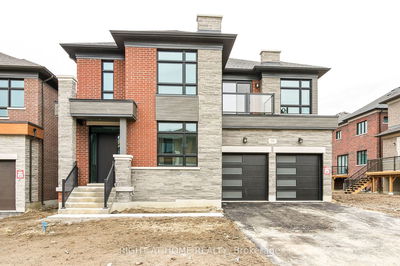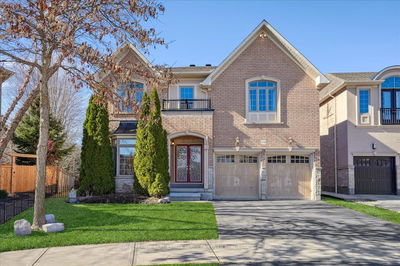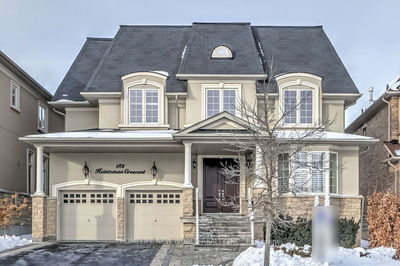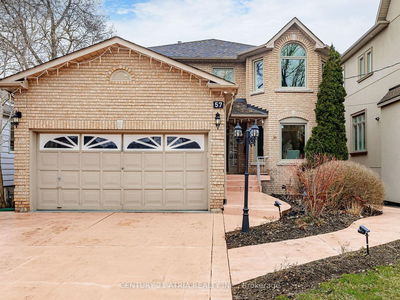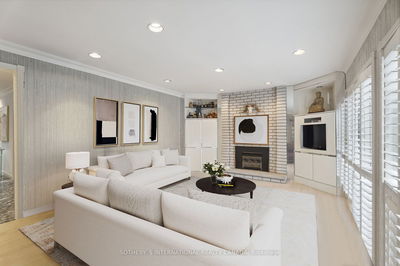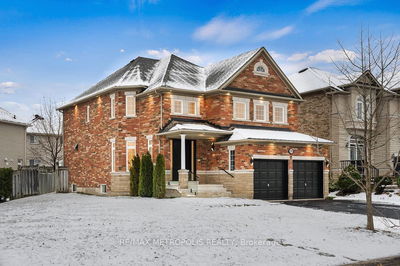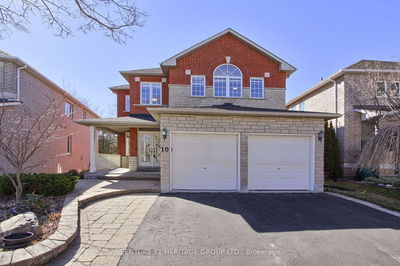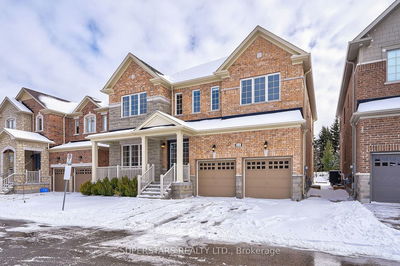Discover luxury living in this executive home boasting over 3800sqft & a 3 car garage on a 2/3 acre lot in coveted Glen Williams! The main floor impresses with a grand foyer, formal living & dining rooms featuring hardwood floors, crown molding & French doors. Gather in the custom kitchen with granite counters & breakfast bar. A spacious family room offers a fireplace, while a main floor office & delightful 4-season sunroom provide additional comfort. Upstairs, find 4 bedrooms including a primary suite with a stunning dressing room & beautiful 4pc ensuite, plus a lovely 5pc main bathroom. The lower level is an entertainer's dream with an incredible climate-controlled wine cellar, rec room, games area, exercise room & 3pc bathroom. Outside, enjoy the mature and private grounds featuring an inground pool, hot tub, and large deck. Located in charming Glen Williams, walk to the GO, cafes, shops, parks, trails, and the Credit River, with all the amenities of Georgetown just minutes away!
详情
- 上市时间: Friday, March 08, 2024
- 3D看房: View Virtual Tour for 5 Oak Ridge Drive
- 城市: Halton Hills
- 社区: Glen Williams
- 交叉路口: Wildwood Road And Oak Ridge Dr
- 详细地址: 5 Oak Ridge Drive, Halton Hills, L7G 5G6, Ontario, Canada
- 客厅: Hardwood Floor, Fireplace, Crown Moulding
- 厨房: Stainless Steel Appl, Breakfast Bar, W/O To Deck
- 家庭房: Hardwood Floor, Fireplace, W/O To Deck
- 挂盘公司: Royal Lepage Meadowtowne Realty - Disclaimer: The information contained in this listing has not been verified by Royal Lepage Meadowtowne Realty and should be verified by the buyer.









