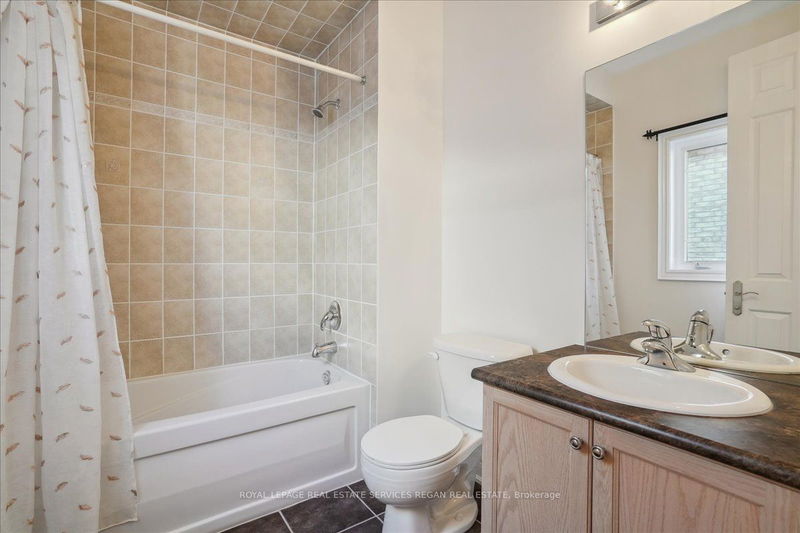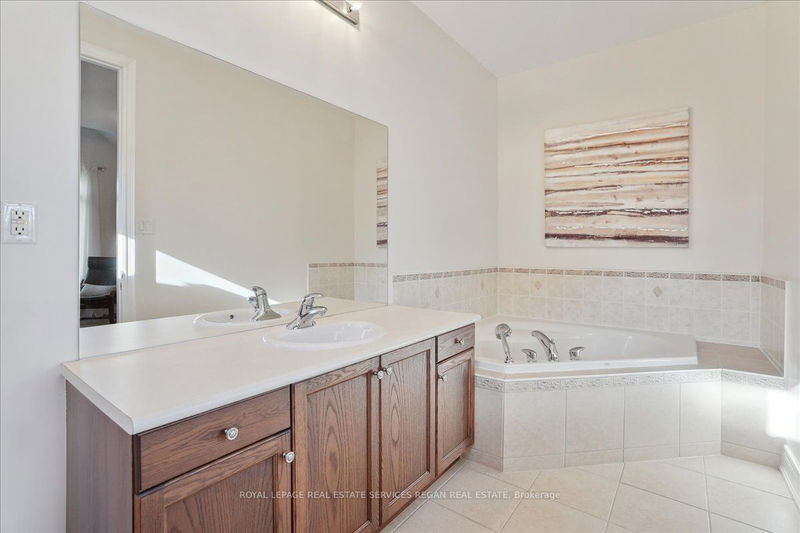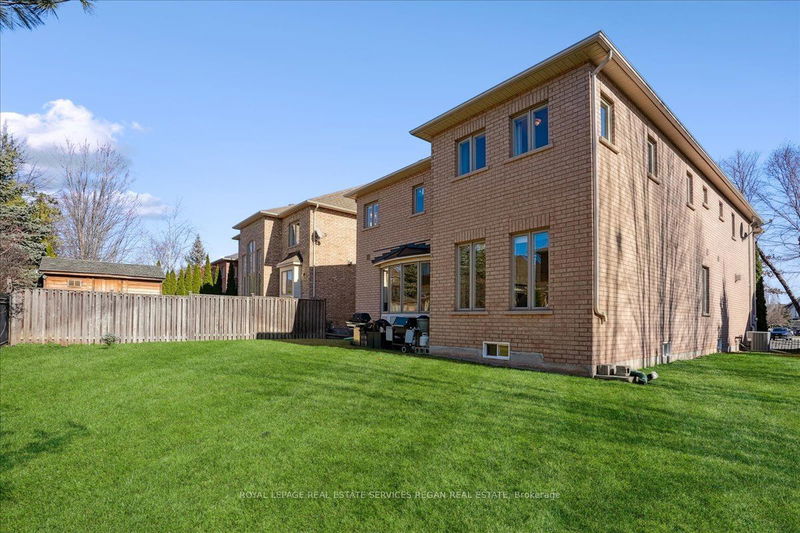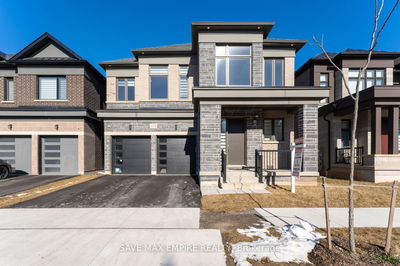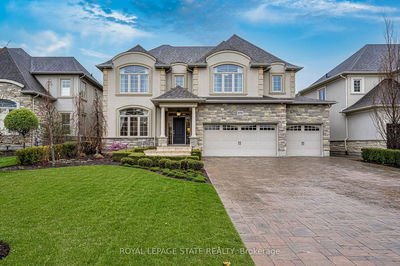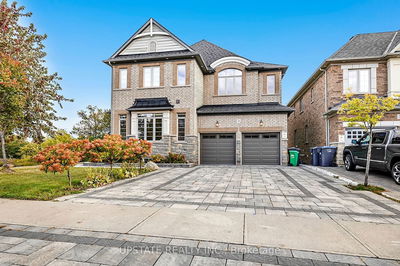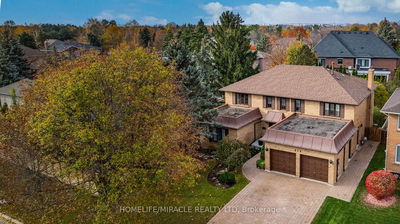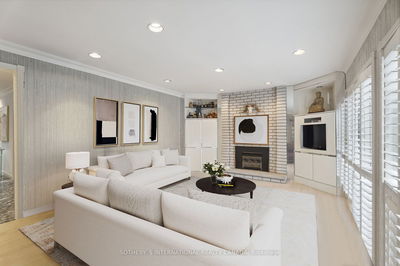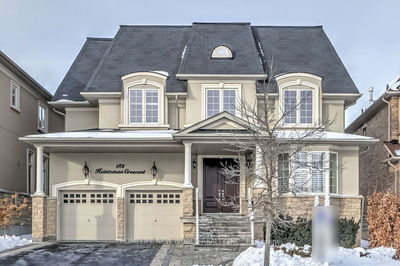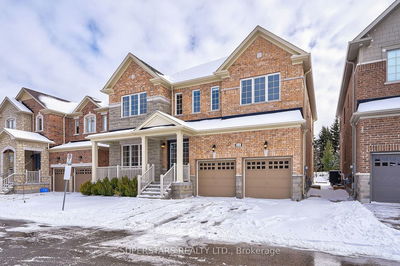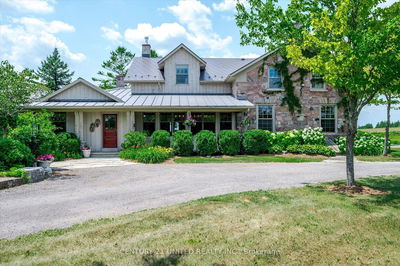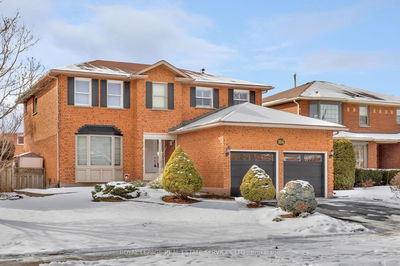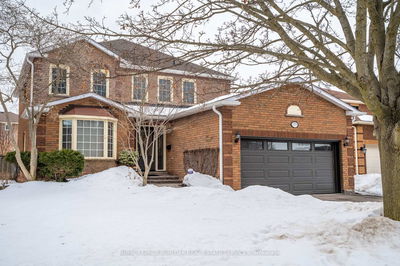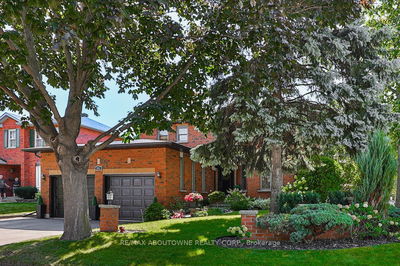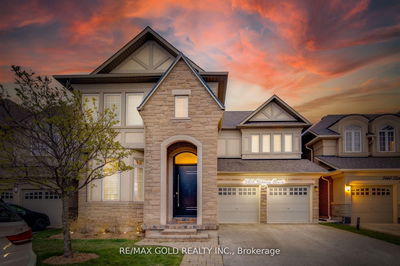Luxurious home nestled on a quiet crescent located in desirable Lakeshore Woods, steps from the Lake, beach, parks, trails, downtown Bronte & more. Boasting over 3700 sqft above grade & 9ft ceilings, this residence offers an abundance of space for luxury living & entertaining. The elegant design features expansive living areas, including a chefs kitchen w/ ample storage, a grand island w/ seating, high end appliances including a new Wolf gas stove & Sub Zero fridge. Large windows & open floor plan flood the home with natural light, creating a warm & inviting atmosphere. Upstairs, an expansive primary bedroom w/ a gas fireplace, spacious walk-in closet & large 5 pc ensuite. 3 additional bedrooms each generously sized & equipped w/ own ensuite. Large unfinished basement w/ plenty of development potential & opportunity. 3 car tandem garage & private, premium pie shaped yard. This home truly embodies a serene suburban lifestyle.
详情
- 上市时间: Friday, March 08, 2024
- 3D看房: View Virtual Tour for 3376 Mistwell Crescent
- 城市: Oakville
- 社区: Bronte West
- 详细地址: 3376 Mistwell Crescent, Oakville, L6L 0A2, Ontario, Canada
- 厨房: Stainless Steel Appl
- 家庭房: Fireplace
- 挂盘公司: Royal Lepage Real Estate Services Regan Real Estate - Disclaimer: The information contained in this listing has not been verified by Royal Lepage Real Estate Services Regan Real Estate and should be verified by the buyer.






























