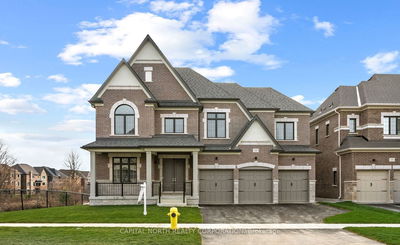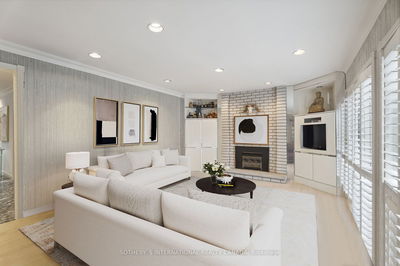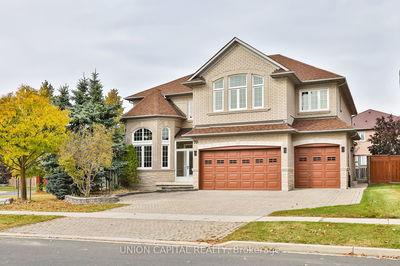Executive Sized Home Boasting 3861sqft + 1861sqft Finished Basement Situated In The Exclusive Wildwood Estates Community. Many New Upgrades Including: Roof 2023, A/C 2022, HWT(R) 2020, Pool Pump 2022, Pool Furnace 2017, & More. Over 2/3 Acre (0.67ac) Property With Mature Trees Featuring A Sun Setting Backyard Facing West. An Entertainers Delight With A 40ft Kidney Shaped Salt Water Pool 9ft Deep & Fenced Off For Safety. Hot Tub, SunRoom & 16kW Generac Generator For Backup Power. 16 Zone Sprinkler System, Spot Lights, Pond W/ Waterfall, Gazebo W/ Power, Gutter Guards & More. A Chef's Kitchen Overlooks The Backyard & Dedicated Breakfast Area. High End S/S Appliances & Natural Stone Countertops Make Cooking A Pleasure. 4 Oversized Bedrooms Upstairs With New Engineered Hardwood Floors. Open Concept Basement Features A Walk-In 500 Bottle Temperature Regulated Wine Room. Bonus: Pool Table, Gym Machines & Pool Equipment Included. Enjoy Ultimate Tranquility With Your Own Private Estate.
详情
- 上市时间: Friday, October 27, 2023
- 3D看房: View Virtual Tour for 5 Oak Ridge Drive
- 城市: Halton Hills
- 社区: Glen Williams
- 交叉路口: Wildwood & Oak Ridge
- 详细地址: 5 Oak Ridge Drive, Halton Hills, L7G 5G6, Ontario, Canada
- 客厅: Fireplace, Hardwood Floor, French Doors
- 家庭房: Hardwood Floor, Fireplace, W/O To Deck
- 厨房: Breakfast Bar, Stainless Steel Appl, Granite Counter
- 挂盘公司: Royal Lepage Your Community Realty - Disclaimer: The information contained in this listing has not been verified by Royal Lepage Your Community Realty and should be verified by the buyer.


















































































