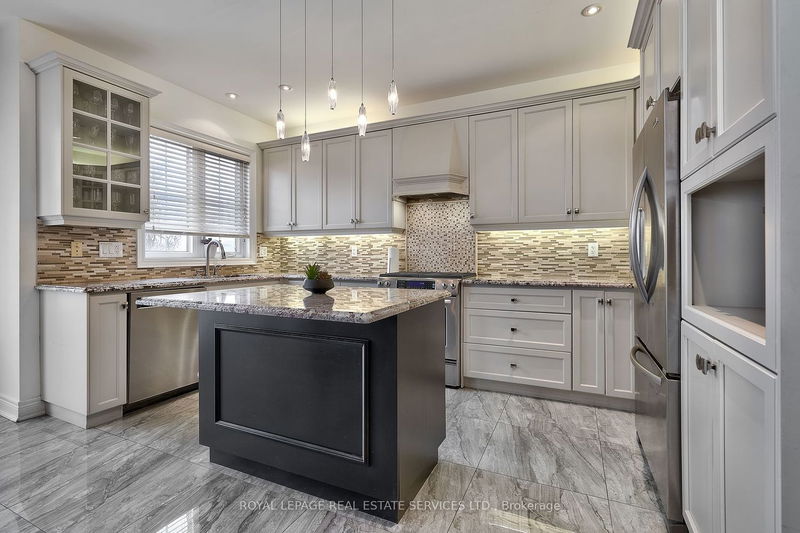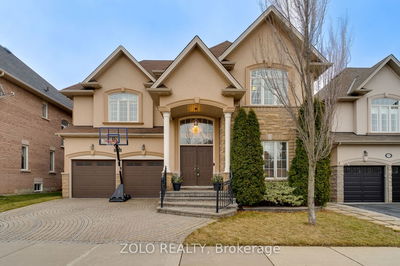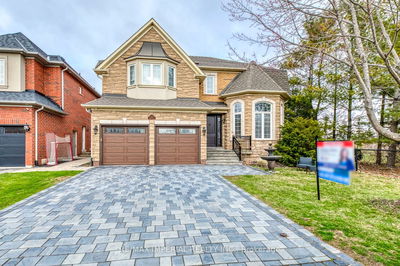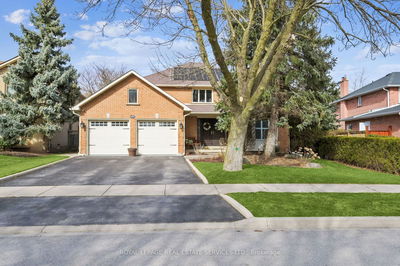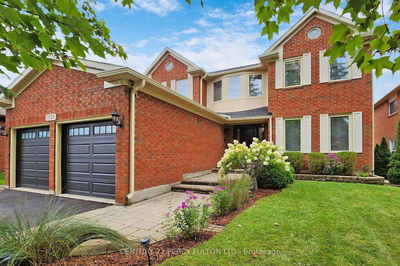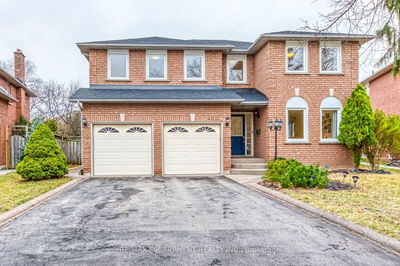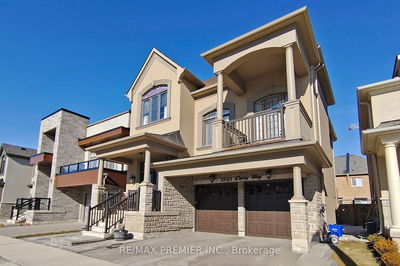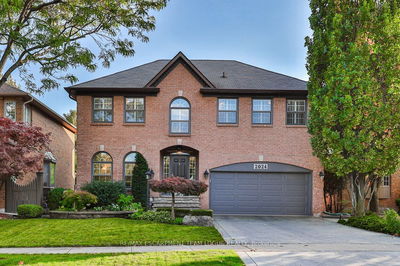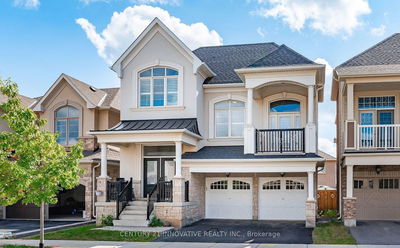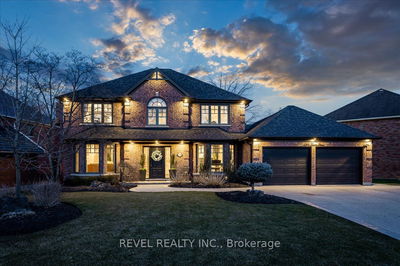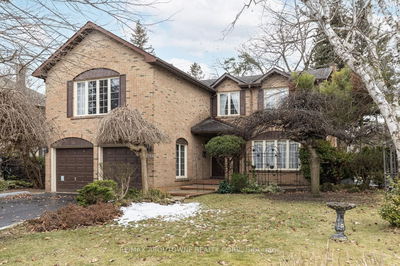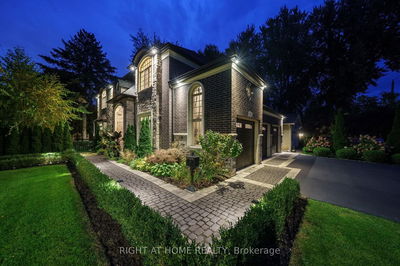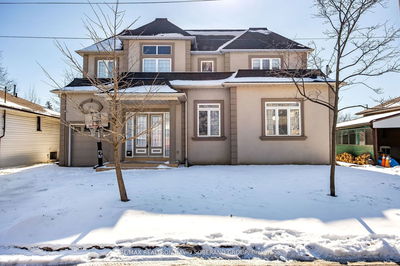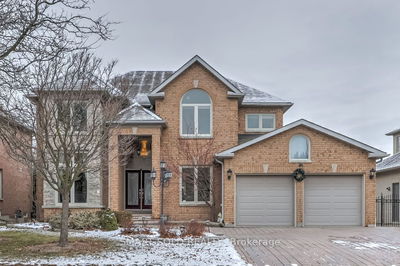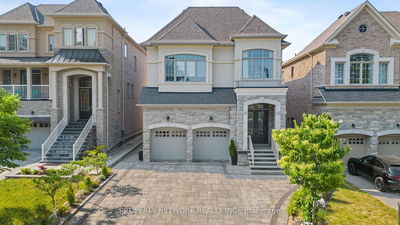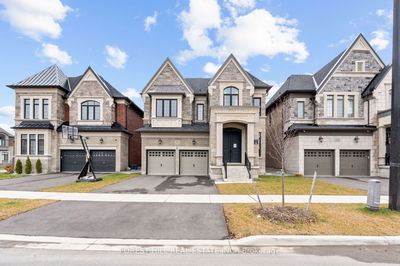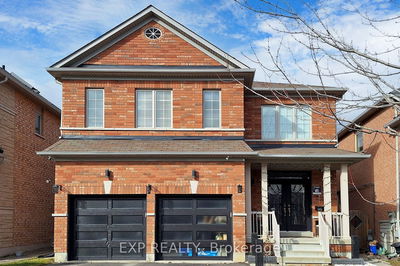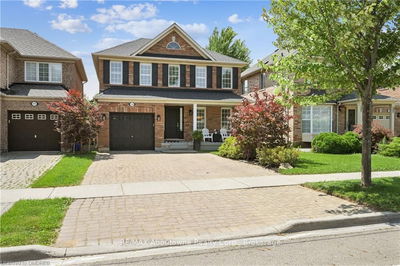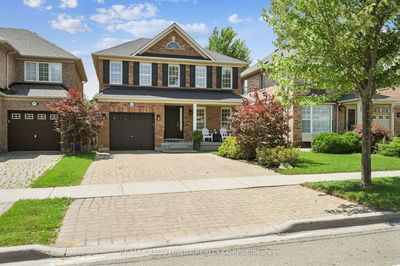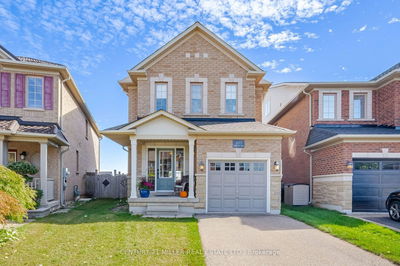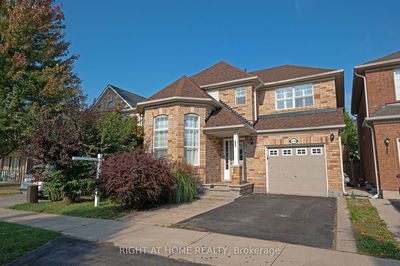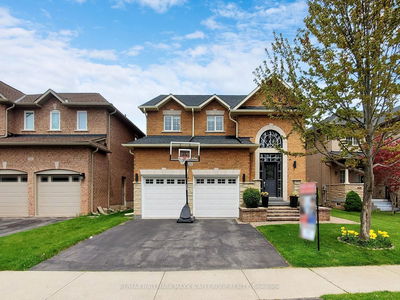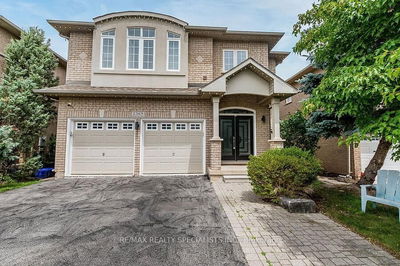Experience refined living in Westmount surrounded by parks and nature trails! This 4+1 bedroom, 4+1 bathroom executive residence has been beautifully finished across all three levels! The main level is ideal for entertaining, featuring 9 ceilings, hardwood floors, a living/dining room adorned with a coffered ceiling, an office, a family room with gas fireplace, and a stunning kitchen equipped with granite counters, designer backsplash, stainless steel appliances, island, new porcelain tile floor, and a spacious breakfast area with a walk-out to balcony. Designed for a growing family, the upper level includes gorgeous brand new handscraped hardwood floors, an open concept loft, a second bedroom with a three-piece ensuite and balcony overlooking the front yard, and two additional bedrooms sharing a five-piece bathroom. The oversized primary bedroom on this level boasts double entrance doors, a walk-in closet, and spa-like five-piece ensuite with double sinks and luxurious jetted bathtub. The bright and professionally finished walk-out lower level is sure to impress, showcasing laminate floors, a massive recreation room connected to a wet bar, a home theatre room, fifth bedroom, and three-piece bathroom. Some of the discerning features include a stucco and stone front exterior, an interlock stone walkway and patio, California shutters, and a convenient main floor laundry room with garage access. Over $100,000 was spent on floor tiles in the foyer, kitchen and laundry room, powder room upgrade, upper level hardwoods, replacement window glass (2023/2024), and a brand new furnace with a 10-year warranty (March 2024). This desirable family-friendly neighbourhood is within walking distance of Captain R. Wilson Public School, St. Joan of Arc Catholic Elementary School, and Garth Webb Secondary School. Additionally residents have easy access to shopping, dining options, community centre, hospital, highways, and essential amenities.
详情
- 上市时间: Thursday, February 01, 2024
- 3D看房: View Virtual Tour for 2139 Devonshire Crescent
- 城市: Oakville
- 社区: West Oak Trails
- 交叉路口: Grand Oak Trail/Lionstone Dr.
- 详细地址: 2139 Devonshire Crescent, Oakville, L6M 0G2, Ontario, Canada
- 客厅: Combined W/Dining, Coffered Ceiling, Hardwood Floor
- 厨房: Granite Counter, Stainless Steel Appl, Custom Backsplash
- 家庭房: Hardwood Floor, Gas Fireplace, Open Concept
- 挂盘公司: Royal Lepage Real Estate Services Ltd. - Disclaimer: The information contained in this listing has not been verified by Royal Lepage Real Estate Services Ltd. and should be verified by the buyer.








