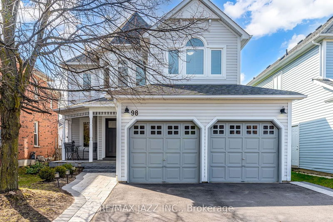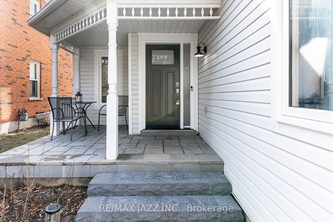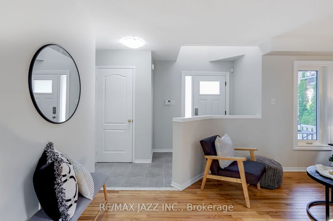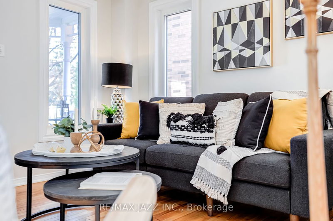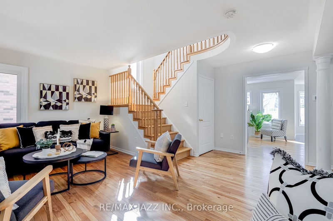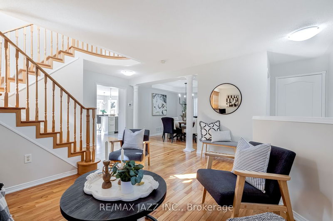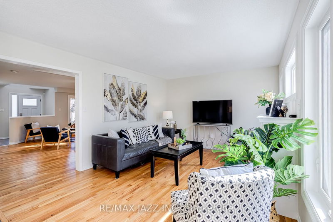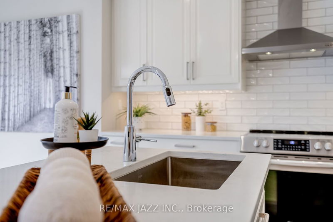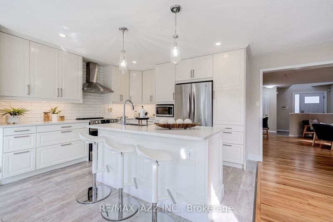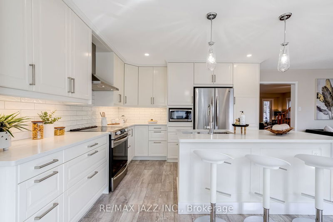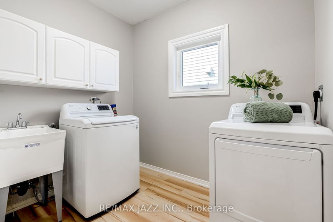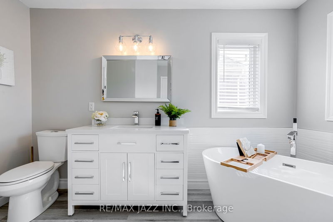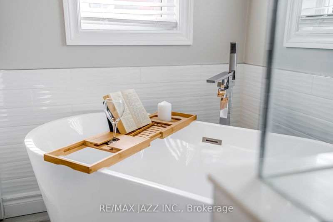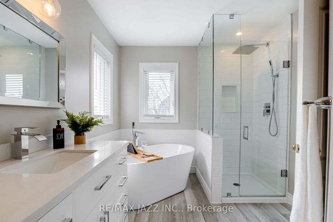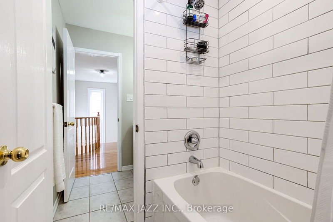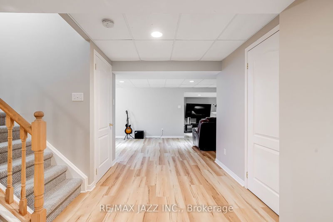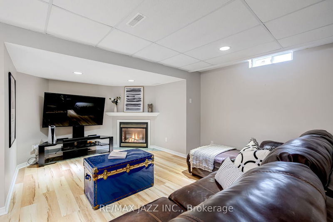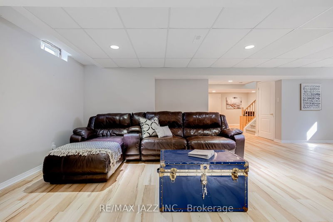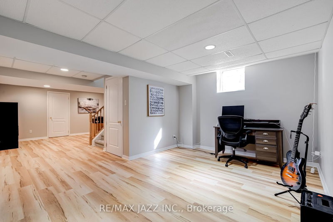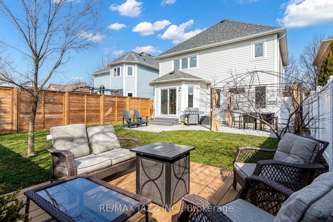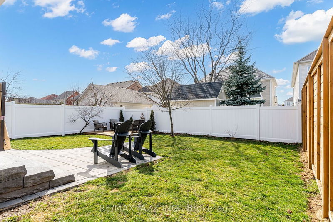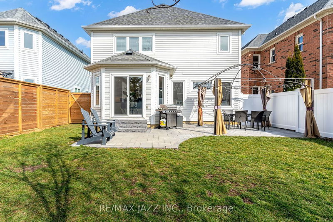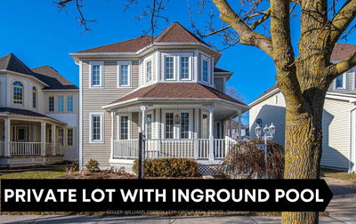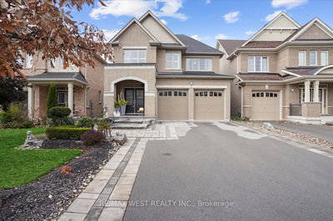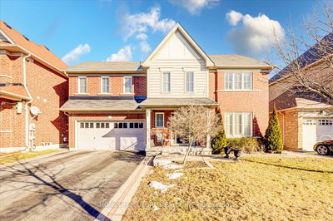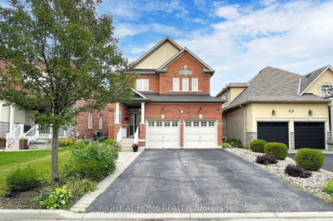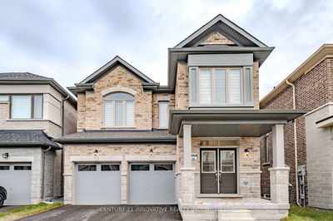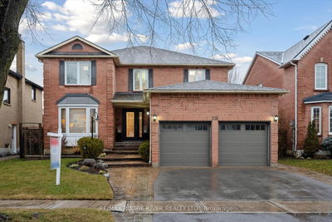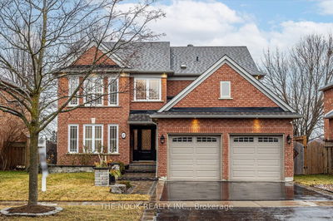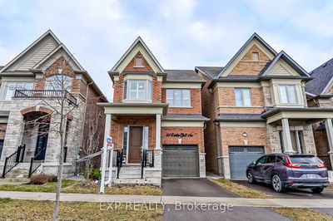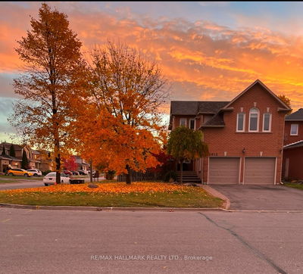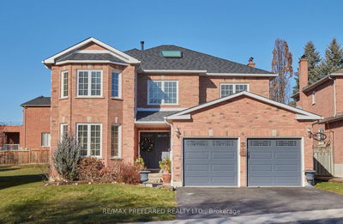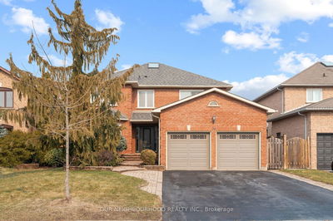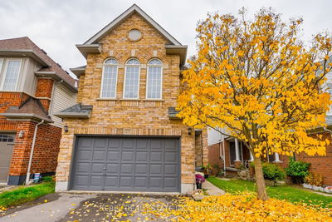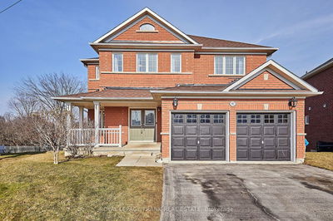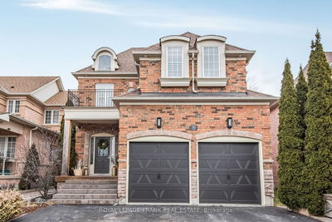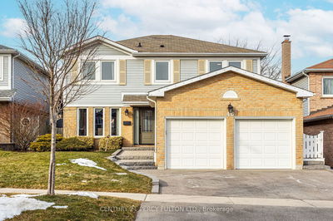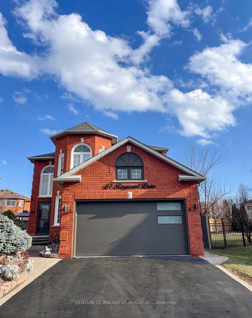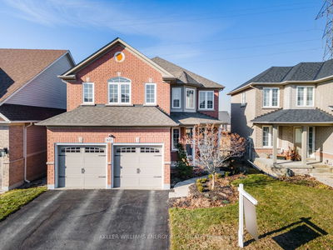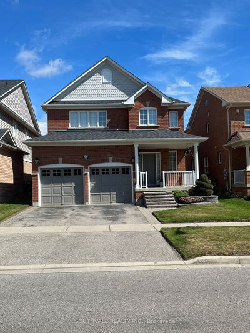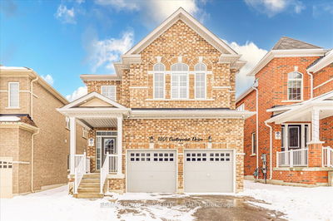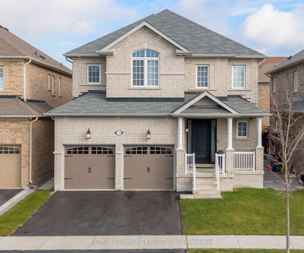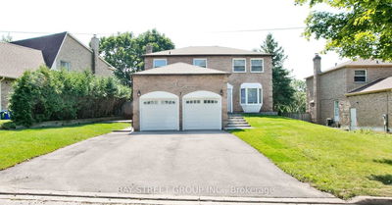This Stunning Tribute Home On A Quiet Crescent In The Vibrant, Upscale Village Of Brooklin Is Sure To Impress! The Bright, Updated Kitchen Boasts Soft Close Cabinets, Under Cabinet Lighting, Quartz Counters, Ceramic Backsplash & All Stainless Appliances. From The Centre Island & Breakfast Bar, Peer Into The Cozy, Open Living Room With Gas Fireplace And Plenty Of Natural Light, Or Enjoy The Formal Dining Room With Elegantly Appointed Tray Ceiling & Twin Columns. Upstairs, You'll Love The Updated Ensuite Off The Oversized Primary Bedroom, With Three Other Spacious Queen Sized Bedrooms, And Another Updated Bathroom. The Open Concept Finished Basement Features A Rec Room With A 2nd Gas Fireplace And Room To Spare For Office, Games, Or Gym Areas, As Well As Plenty Of Storage & 4th Bath Rough-in. The Attached Double Garage Features Direct Interior Access To The Sunken Main Floor Laundry/Mudroom. Over $60K Spent In Recent Additional Improvements. Don't Wait!
详情
- 上市时间: Thursday, March 14, 2024
- 3D看房: View Virtual Tour for 98 Matthewson Place
- 城市: Whitby
- 社区: Brooklin
- 交叉路口: Thickson & Carnwith
- 详细地址: 98 Matthewson Place, Whitby, L1M 1H3, Ontario, Canada
- 家庭房: Hardwood Floor
- 客厅: Hardwood Floor, Gas Fireplace, Open Concept
- 厨房: Centre Island, Breakfast Bar, W/O To Yard
- 挂盘公司: Re/Max Jazz Inc. - Disclaimer: The information contained in this listing has not been verified by Re/Max Jazz Inc. and should be verified by the buyer.

