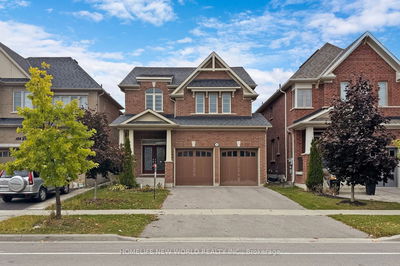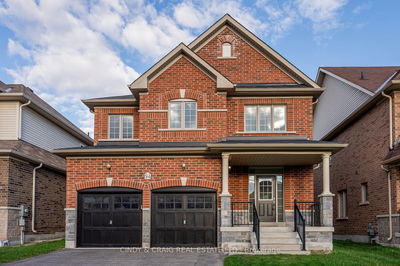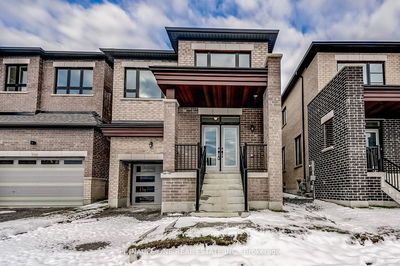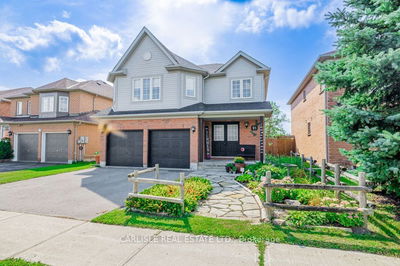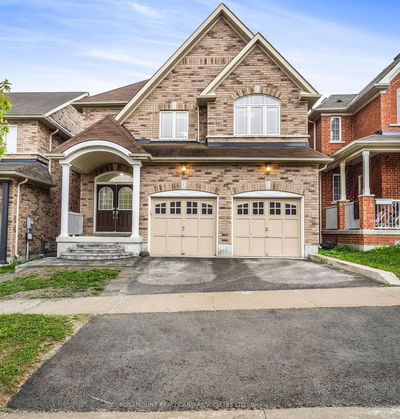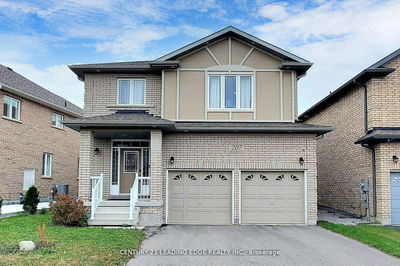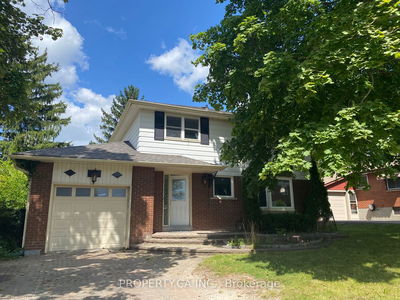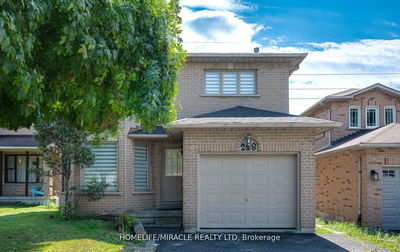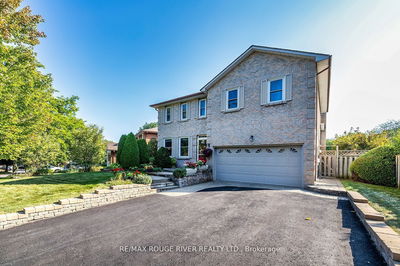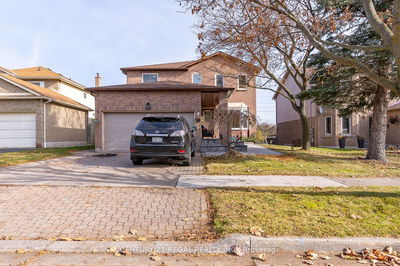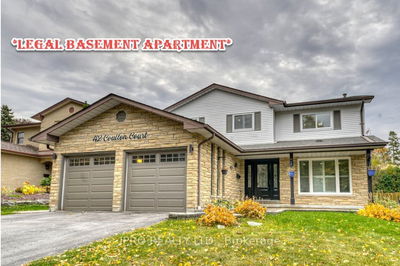This lovingly maintained home is nestled on a family friendly court with no back neighbours! 4 great sized bedrooms and 3 washrooms. Functional layout with combined living dining room complete with hardwood flooring, updated and spacious eat-in kitchen with quartz counters, ample cabinetry and walk-out to private backyard. Cozy up by the fireplace in the separate family room. Main floor laundry. Spiral Staircase leads you upstairs to 4 generously sized bedrooms. Primary has walk-in closet and 5 piece ensuite with soaker tub, glass shower and heated floors. Basement offers additional living space with laminate flooring, pot lights and separate room perfect for home gym, office or games room. Close proximity to public and catholic schools, parks, transit, amenities and a quick drive to hwy 401. A must see!
详情
- 上市时间: Thursday, February 08, 2024
- 3D看房: View Virtual Tour for 5 Holden Court
- 城市: Whitby
- 社区: Blue Grass Meadows
- 交叉路口: Kendalwood/Nichol
- 详细地址: 5 Holden Court, Whitby, L1N 9A1, Ontario, Canada
- 客厅: Hardwood Floor, Bay Window, Combined W/Dining
- 厨房: Updated, Eat-In Kitchen, Pot Lights
- 家庭房: Fireplace, Large Window, Broadloom
- 挂盘公司: Royal Lepage Connect Realty - Disclaimer: The information contained in this listing has not been verified by Royal Lepage Connect Realty and should be verified by the buyer.





















































