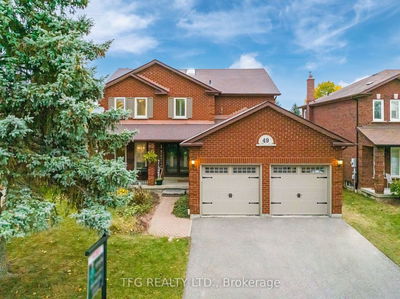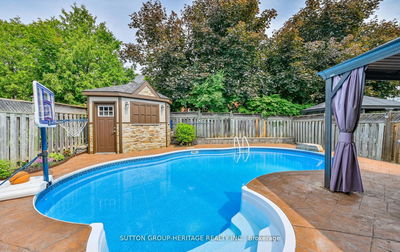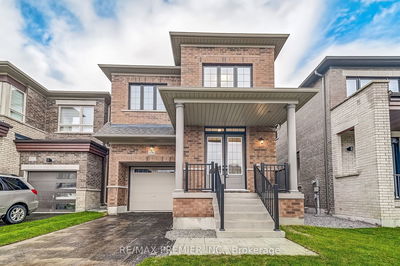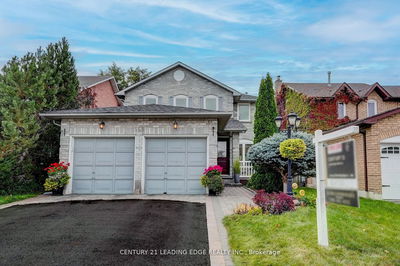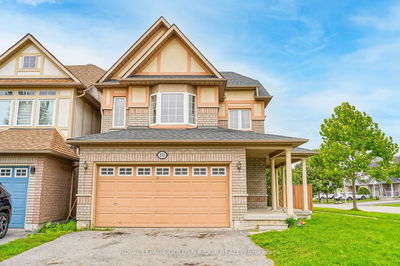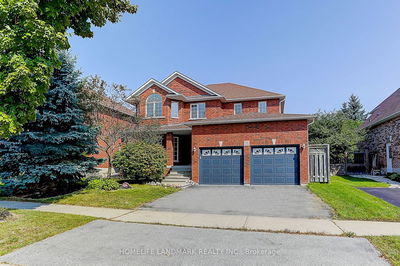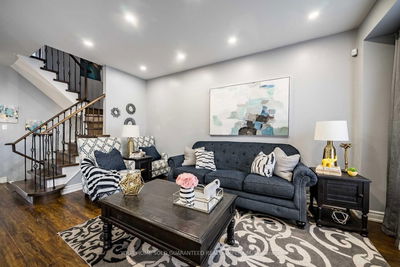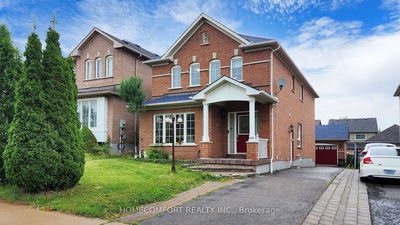Nestled In The Private Enclave Of Medallion Homes, This 7 Years Old Home Features 4 Bedrooms, 4 Bathrooms With Partially Finished Basement On An Extra Deep Lot Complimented By Interlocking Brick Driveway. Open-Concept Living Space Boasts Gleaming Hardwood Floors, Fireplace, Pot-Lights And California Shutters Throughout. The Kitchen Offers Upgraded Cabinets, Granite Countertop, Built-In Cooktop, Microwave And Oven. Hardwood Flooring In All Bedrooms! Master Bedroom Features A Spacious Walk-In Closet And An Ensuite 5-Pc Bathroom With Quartz Countertop, Spa Liked Tub And Glass Shower. Plenty Of Storage Space And Easy To Add Extra Bedroom In The Basement. Centrally Located Near Hwy 401/407/412, Shops, Restaurants, Great Amenities, Conservation Area, Parks And Top-Rated Schools.
详情
- 上市时间: Monday, September 18, 2023
- 3D看房: View Virtual Tour for 102 Braebrook Drive
- 城市: Whitby
- 社区: Rolling Acres
- 交叉路口: Dryden Blvd/Anderson St.
- 详细地址: 102 Braebrook Drive, Whitby, L1R 0M9, Ontario, Canada
- 厨房: Granite Counter, Ceramic Floor, B/I Dishwasher
- 家庭房: Fireplace, Hardwood Floor, Pot Lights
- 客厅: Hardwood Floor
- 挂盘公司: Re/Max Realtron Realty Inc. - Disclaimer: The information contained in this listing has not been verified by Re/Max Realtron Realty Inc. and should be verified by the buyer.











































