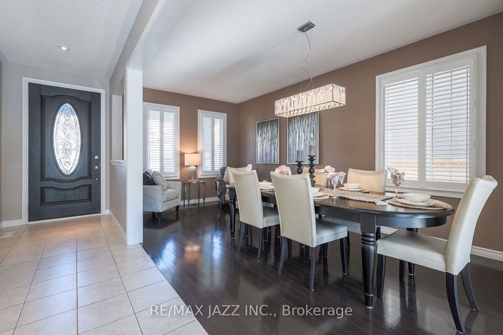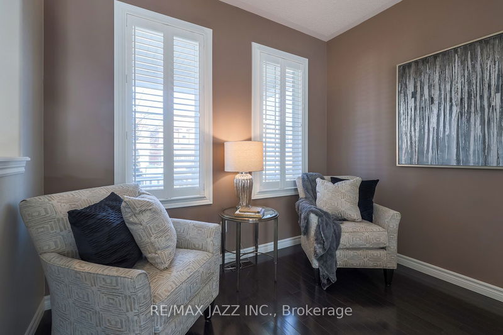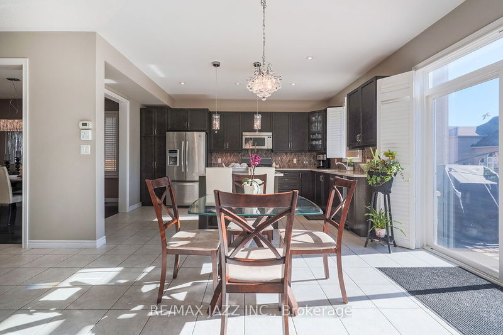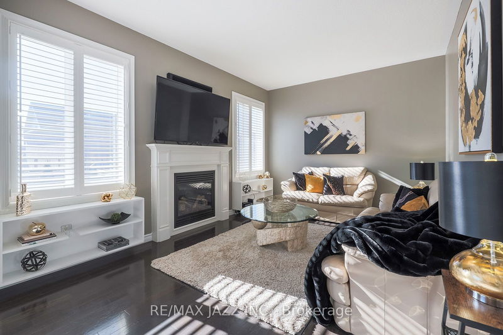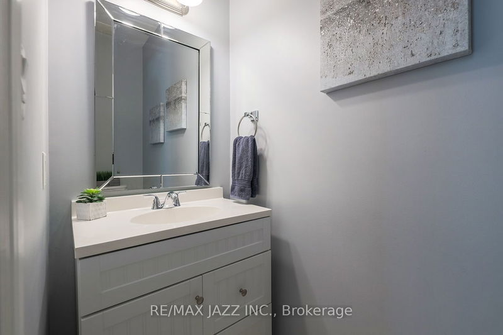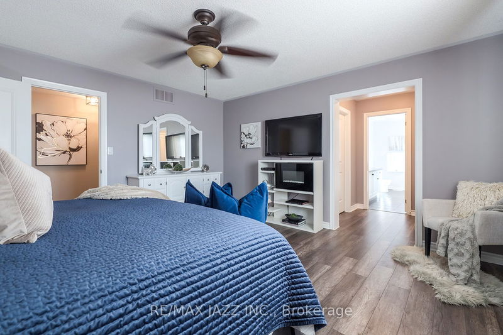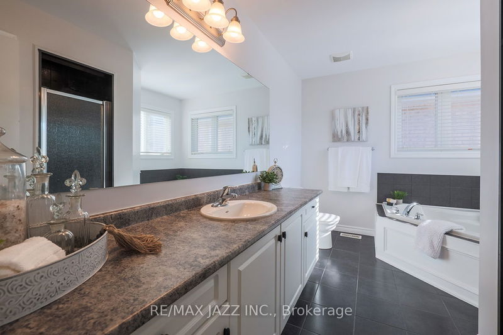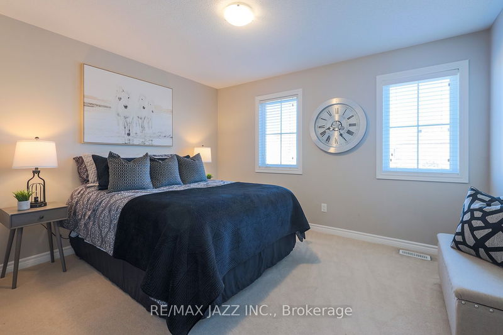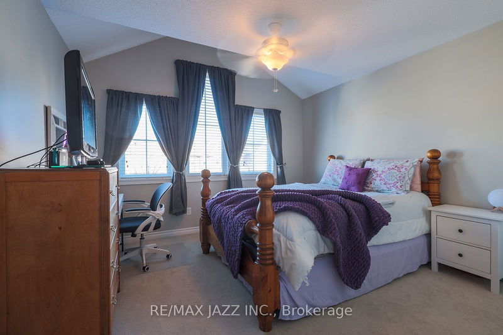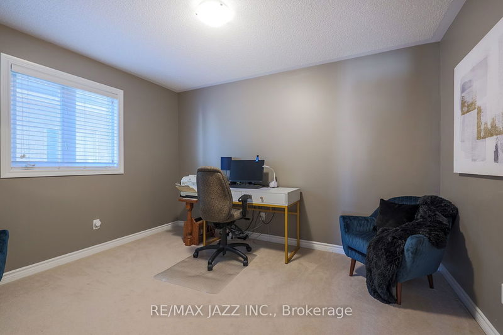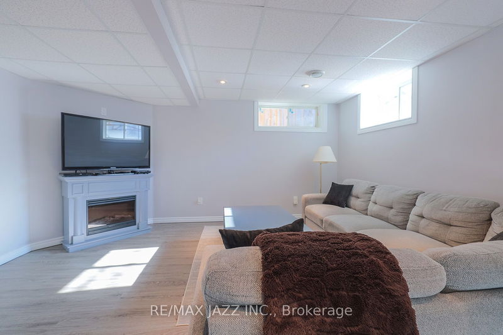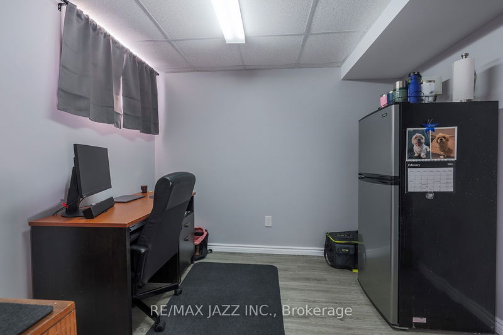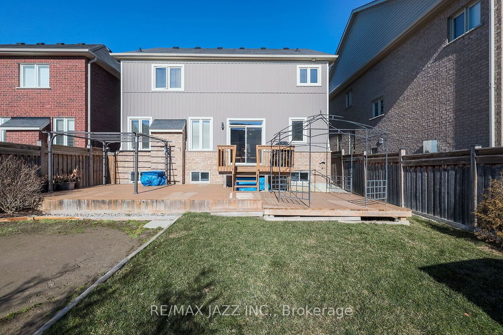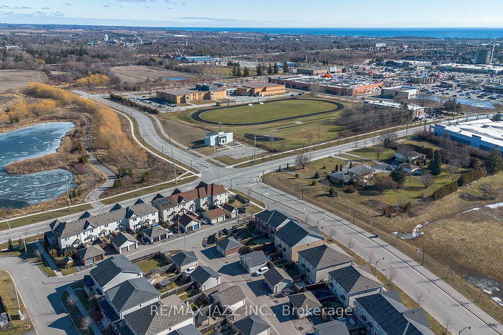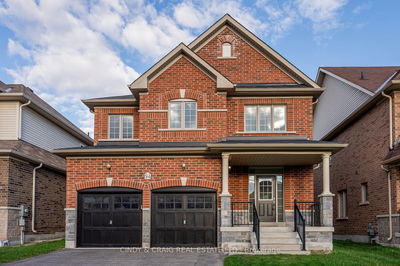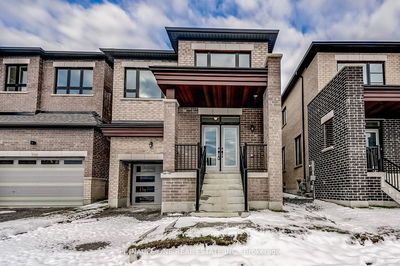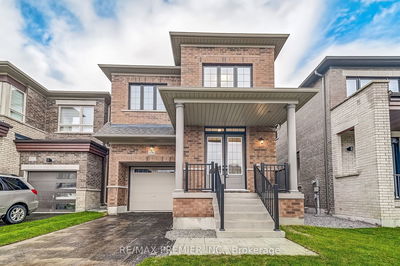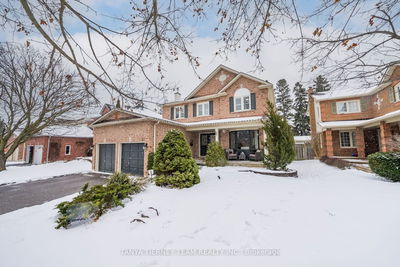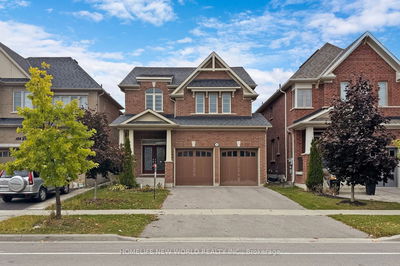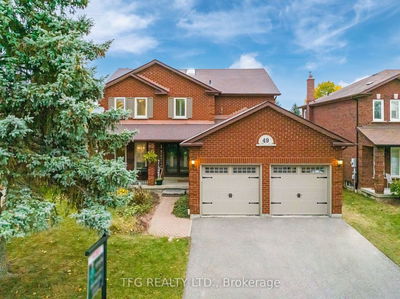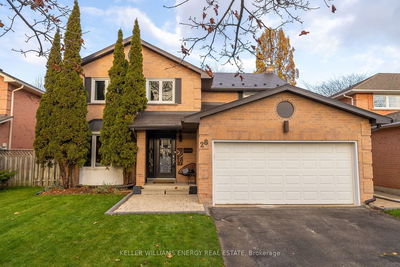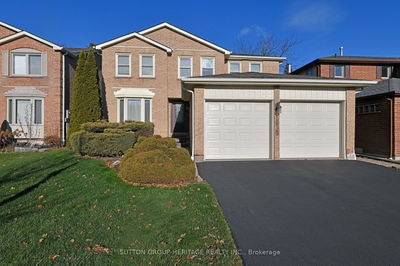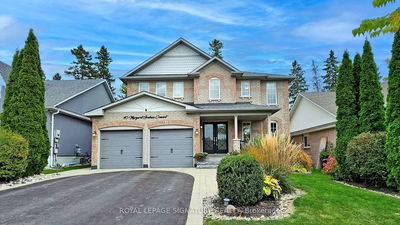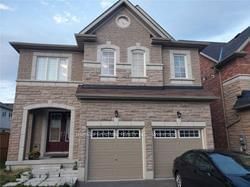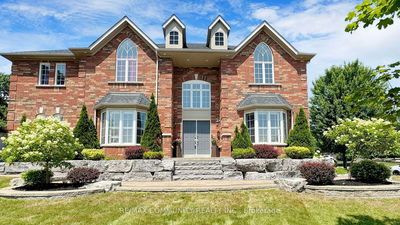Don't Miss Out On This Gem! 190 Ted Miller, Boasting Jeffery Homes' Superb Quality, Showcases A Remarkable 2,196 SqFt (MPAC) Layout. Built In 2012 & Impeccably Maintained By Its Original Owner, Its Curb Appeal Is Undeniable With Professional Landscaping & Charming Front Porch. Inside, 9 Ft Ceilings, Gleaming Hrdwd Flrs, & Elegant Ceramic Tiles Create A Sophisticated Ambiance. Perfect For Entertaining, The Formal Dining & Living Areas Feature Glossy Hrdwd Flrs & California Shutters. The Extended Kitchen Offers Caesarstone Counters, Ample Cabinetry, & Centre Island. The Family Rm With Gas Fp Is Cozy & Inviting. Solid Oak Staircase Leads To The 2nd Level Boasting A Laundry Rm & 4 Spacious Bdrms, Including A Luxurious Primary Suite With W/I Closet & Ensuite. The Fin. Bsmt Adds Versatility With A Bright Rec Rm, 5th Bdrm, Ofc Space, & Ample Storage Space. With Its Multi-Level Deck, Gazebo, & Close Proximity To Parks, Schools & Amenities, 190 Ted Miller Is A Must-See In A Fantastic Community!
详情
- 上市时间: Monday, February 05, 2024
- 3D看房: View Virtual Tour for 190 Ted Miller Crescent
- 城市: Clarington
- 社区: Bowmanville
- 交叉路口: Green Rd / Brookhill Blvd
- 详细地址: 190 Ted Miller Crescent, Clarington, L1C 0L6, Ontario, Canada
- 客厅: Combined W/Dining, Hardwood Floor
- 厨房: Centre Island, Eat-In Kitchen, Ceramic Floor
- 家庭房: Gas Fireplace, Hardwood Floor
- 挂盘公司: Re/Max Jazz Inc. - Disclaimer: The information contained in this listing has not been verified by Re/Max Jazz Inc. and should be verified by the buyer.





