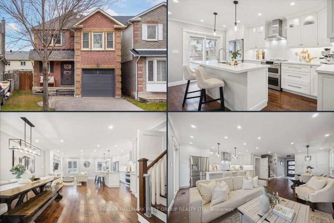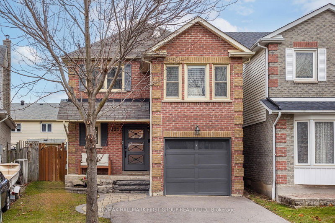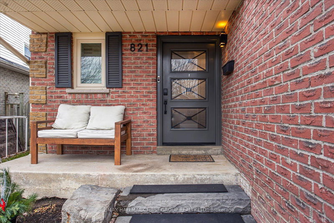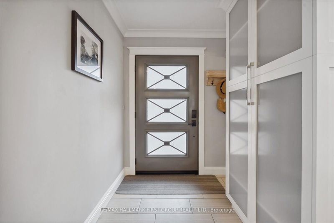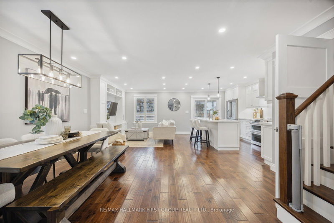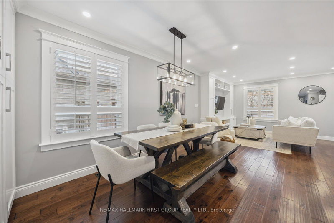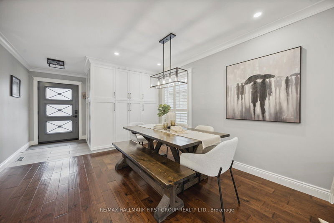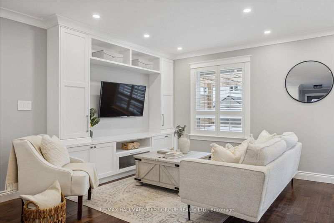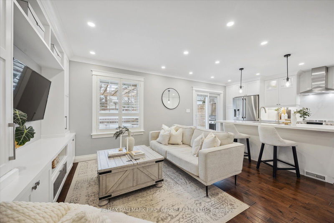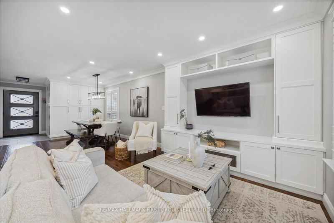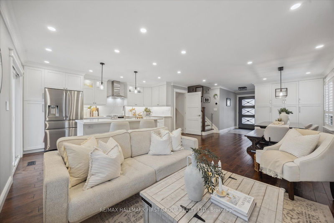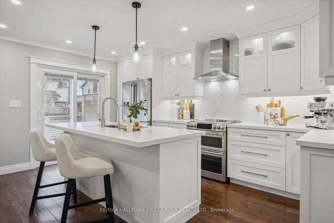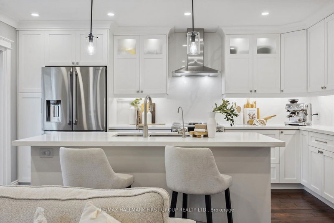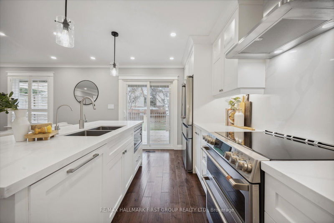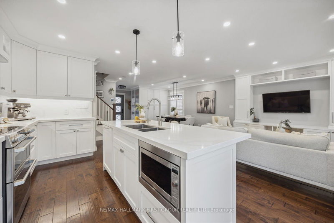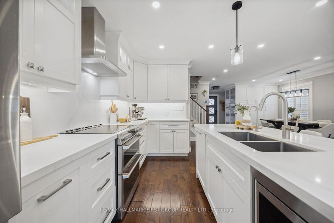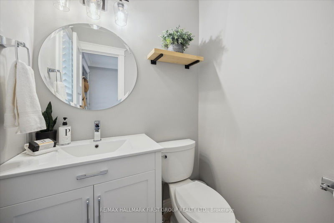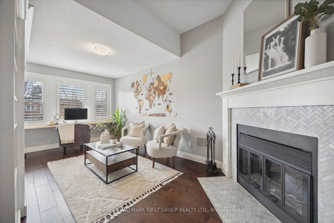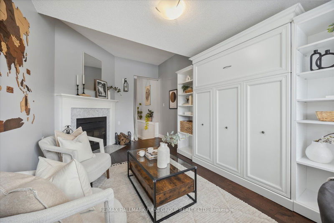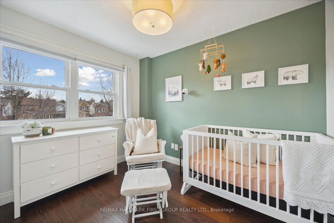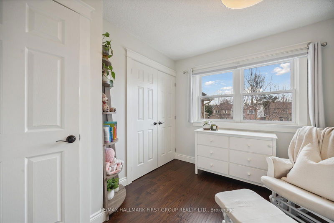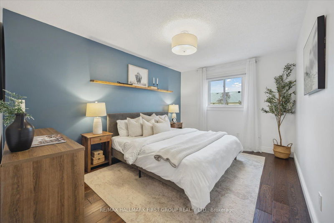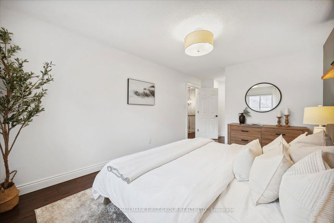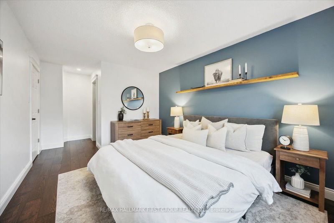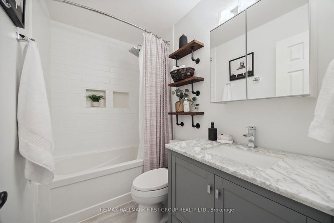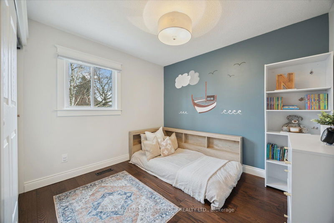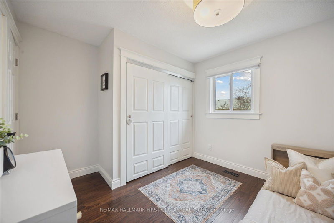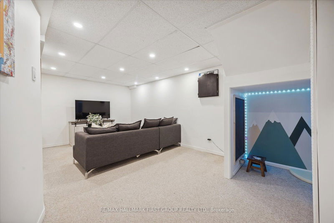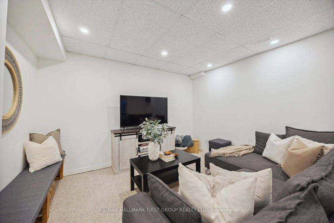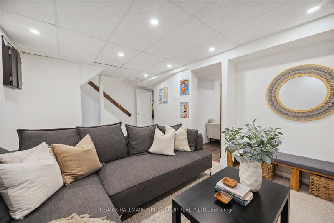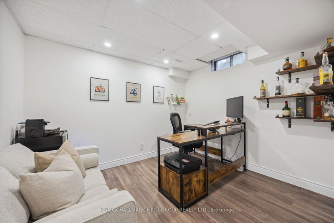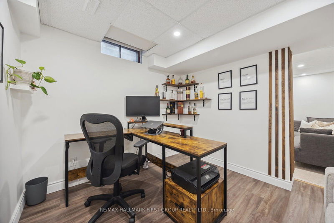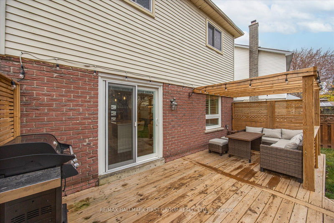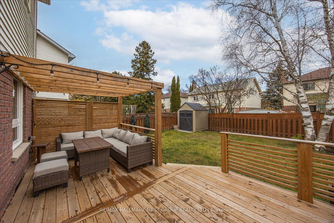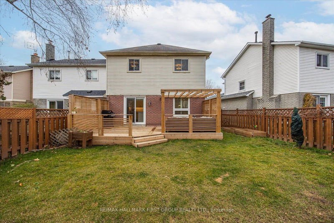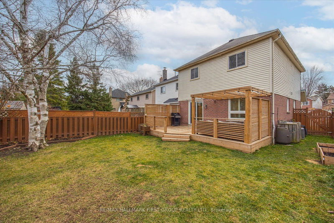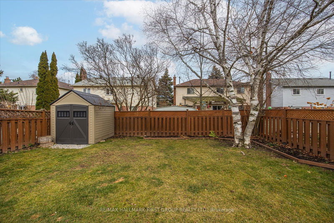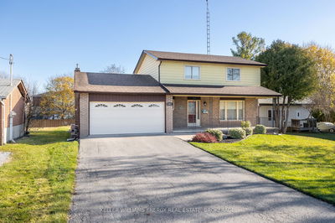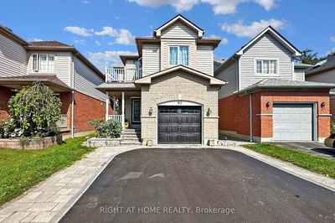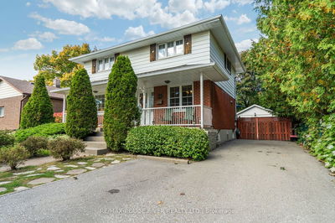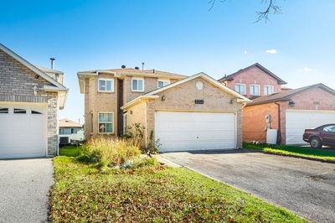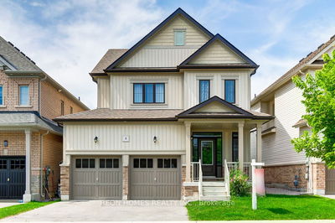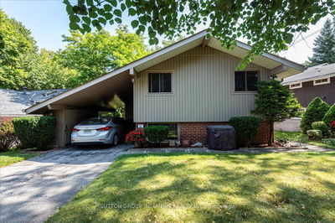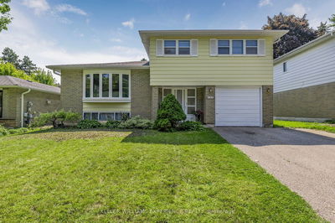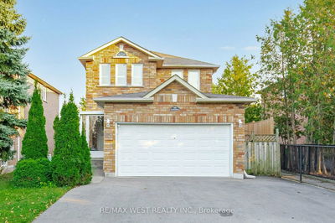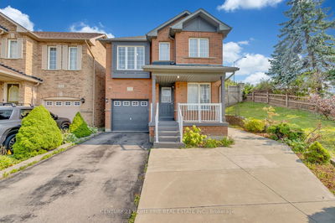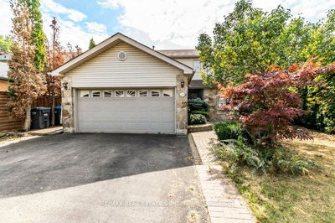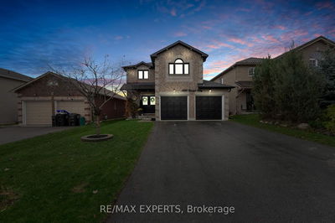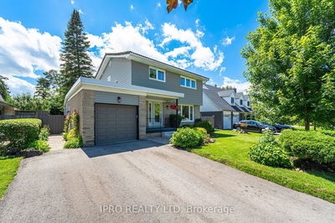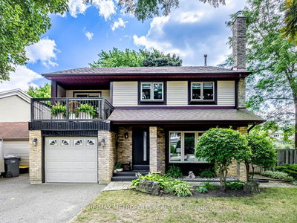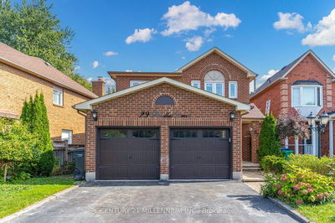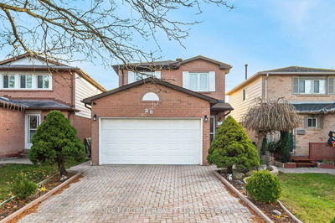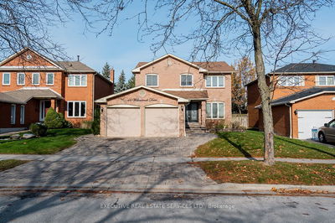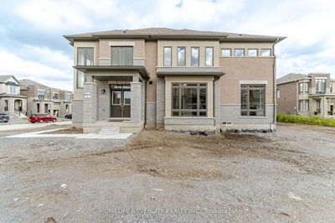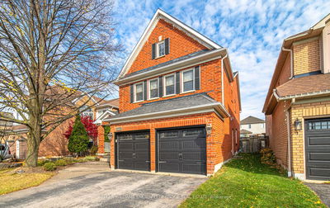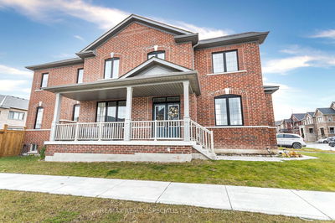Step into this beautiful move-in-ready detached home with nearly $150,000 in recent renovations! In 2020 the entire main floor was re-modelled (with permits) New Plumbing, Electrical, All Floors on Main and Upstairs, Both Bathrooms, New Kitchen and Appliances, custom Cabinetry and Built-ins throughout with beautiful trim, counter tops and backsplash, new doors and hardware. This home is tun key ready! Completely transformed from top to bottom, this home boasts a stunning open-concept layout, perfect for both family living and entertaining. The heart of the home is the gourmet kitchen, featuring an oversized center island with a breakfast bar, gleaming quartz countertops, and top-of-the-line appliances that will inspire your inner chef. The space is further elevated by exquisite finishes, including hardwood floors, recessed pot lights, and crown molding that add a touch of sophistication throughout. The bright and inviting family room is a showstopper, with vaulted ceilings, a cozy fireplace, and a custom-built entertainment feature wall, use as a fourth bedroom or family room! The generous, family-sized bedrooms are thoughtfully designed, offering comfort and functionality, while the spa-like renovated bathrooms ensure a luxurious start to every day. The fully finished basement provides additional living space, ideal for a recreation room, home office, or gym, with plenty of storage to keep your home organized and clutter-free. This home is truly a rare find, blending high-end finishes with practical design in a prime location. Don't miss your chance to make it yours! New deck 2022, insulated roof 2024, insulated garage, furnace 2016. Please see attached list of upgrades. **Offers Welcome Anytime**
详情
- 上市时间: Wednesday, November 27, 2024
- 3D看房: View Virtual Tour for 821 Red Maple Court
- 城市: Whitby
- 社区: Williamsburg
- 交叉路口: Rossland / Cochrane
- 详细地址: 821 Red Maple Court, Whitby, L1N 7V7, Ontario, Canada
- 客厅: Hardwood Floor, Open Concept, Pot Lights
- 厨房: Renovated, Pot Lights, W/O To Deck
- 家庭房: Hardwood Floor, Fireplace, Vaulted Ceiling
- 挂盘公司: Re/Max Hallmark First Group Realty Ltd. - Disclaimer: The information contained in this listing has not been verified by Re/Max Hallmark First Group Realty Ltd. and should be verified by the buyer.

