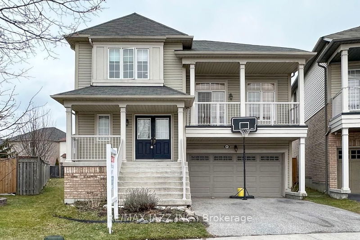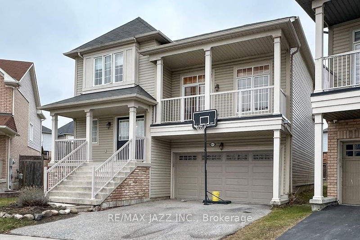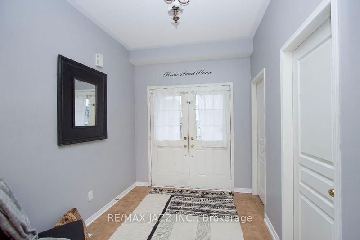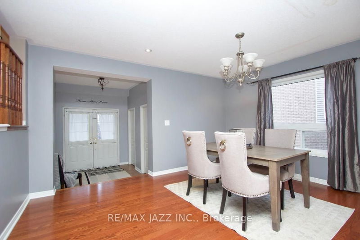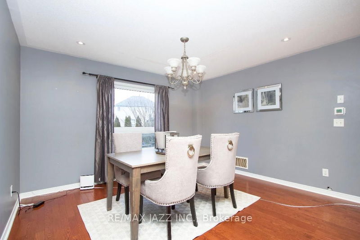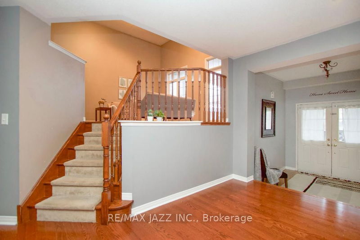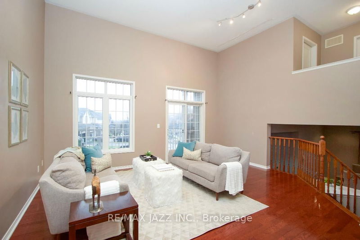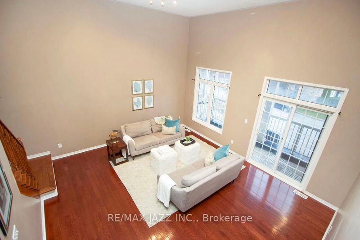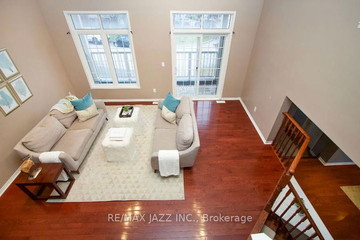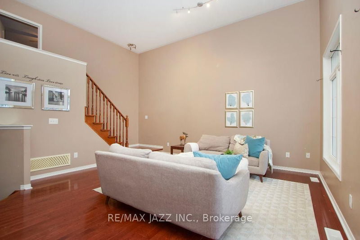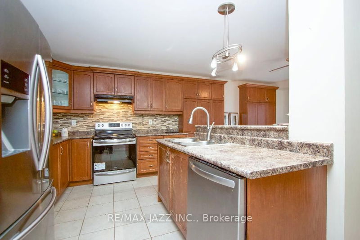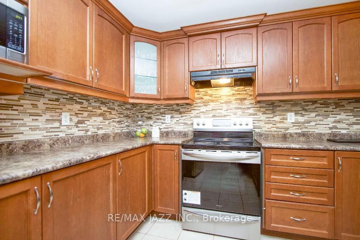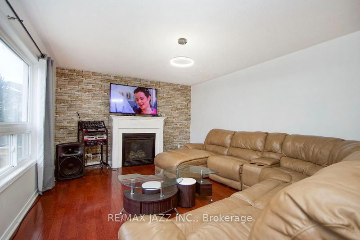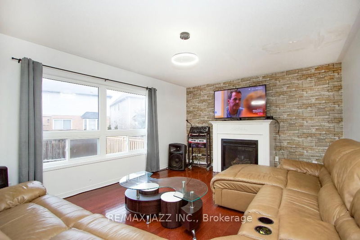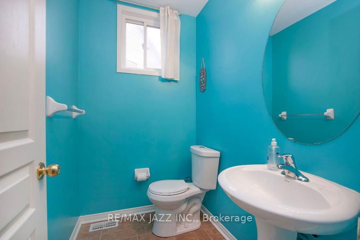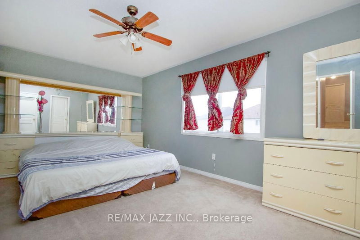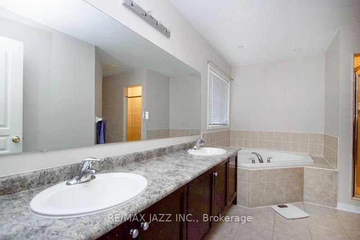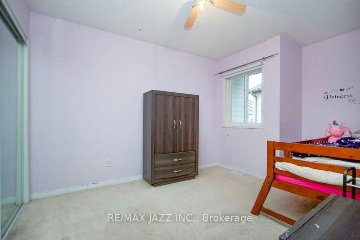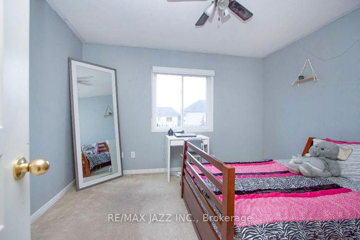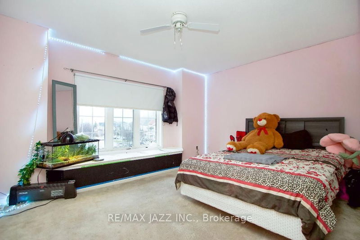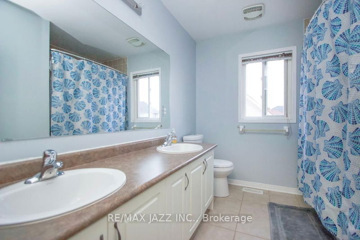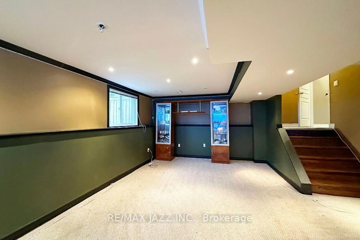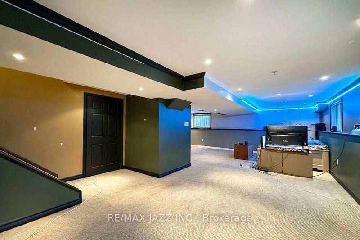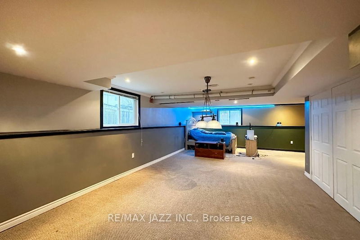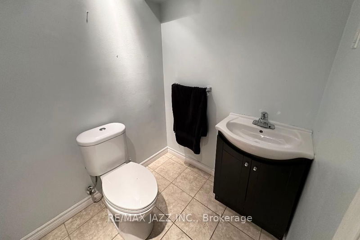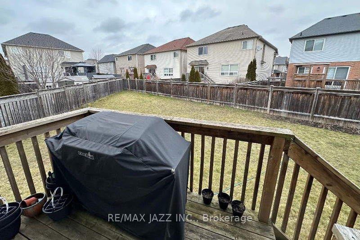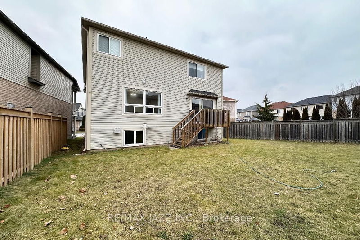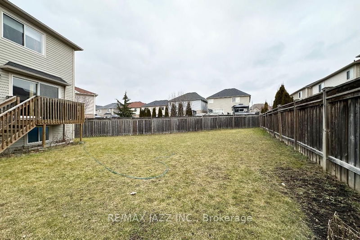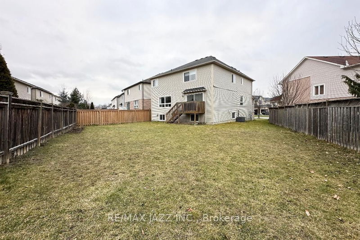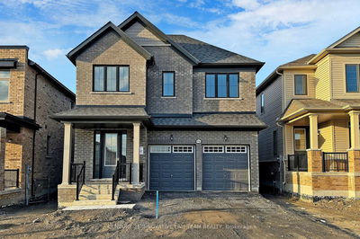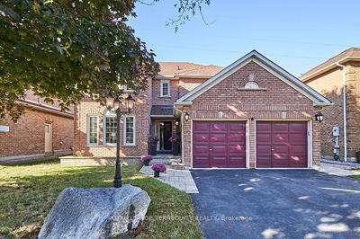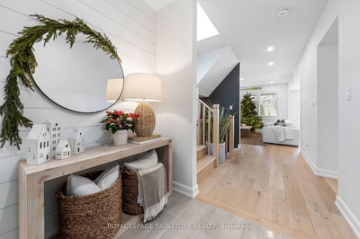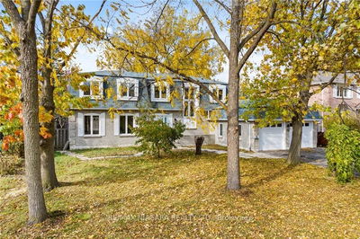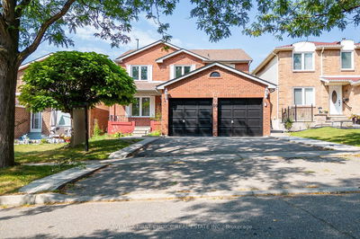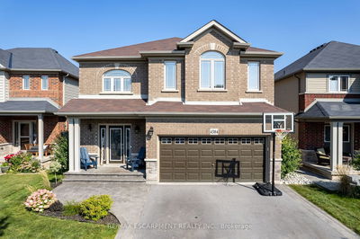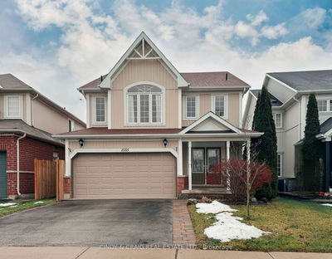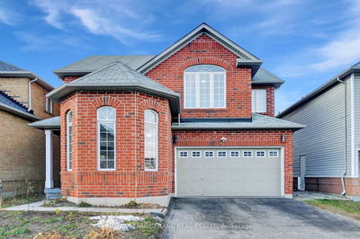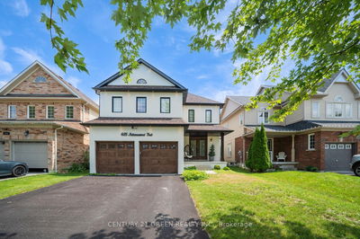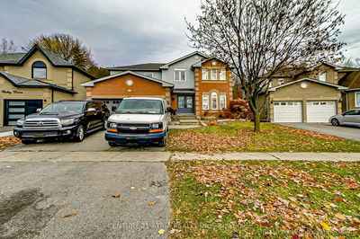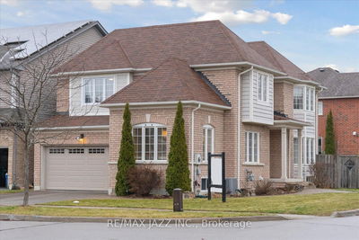Massive four Bedroom, Four Bathroom Home on Premium Pie-Shaped Lot. The Backyard is huge and ready for the resort style pool you have been dreaming about. Inside there is room for everyone and a space that each member of the family can call their own. Large Kitchen with island & breakfast area O/L Family Room. Separate Dining Area. On the way to the Bedroom Level is a fantastic additional family room that overlooks the dining area and includes walkout to balcony for morning coffee. All the bedrooms are spacious with the Primary having its own 5pc ensuite. And there is a bonus finished basement for all the teenagers!! If you are in the market for a large home on a quiet crescent that just so happens to be the premium lot on the street, then do not delay in getting to see this one. Excellent value here for the right buyer!!
详情
- 上市时间: Thursday, January 04, 2024
- 3D看房: View Virtual Tour for 917 Langford Street
- 城市: Oshawa
- 社区: Eastdale
- 交叉路口: Adelaide And Townline
- 详细地址: 917 Langford Street, Oshawa, L1K 0A4, Ontario, Canada
- 厨房: Ceramic Floor, Open Concept
- 家庭房: Hardwood Floor, Open Concept
- 家庭房: Hardwood Floor, O/Looks Dining, W/O To Balcony
- 挂盘公司: Re/Max Jazz Inc. - Disclaimer: The information contained in this listing has not been verified by Re/Max Jazz Inc. and should be verified by the buyer.

