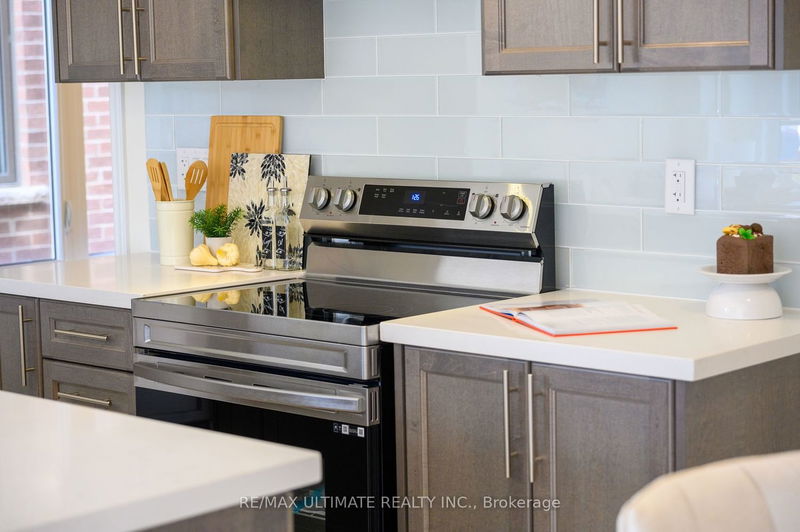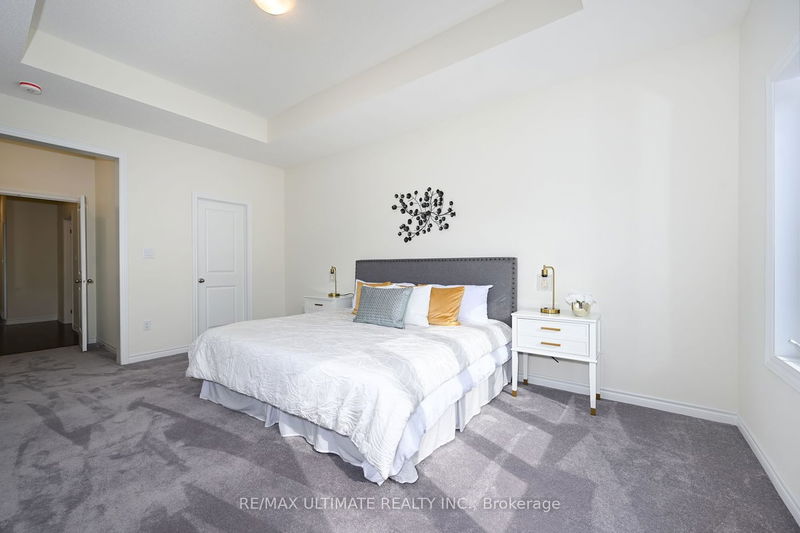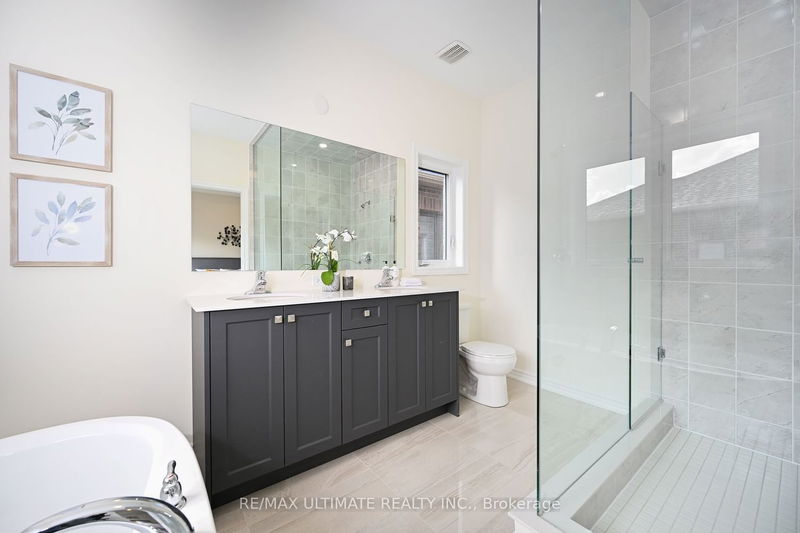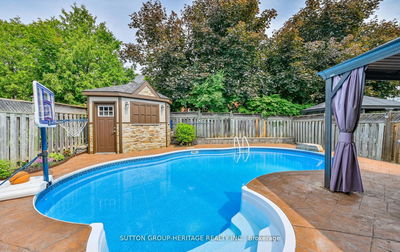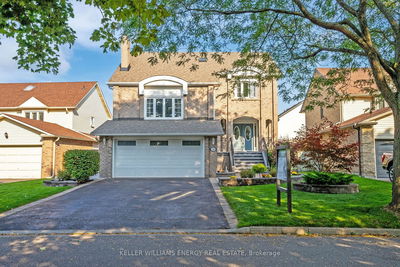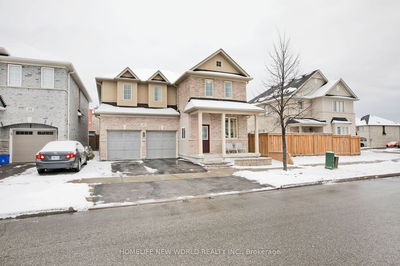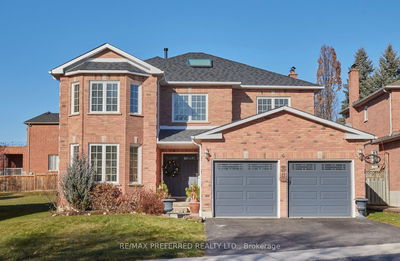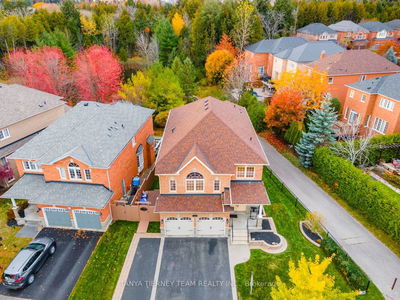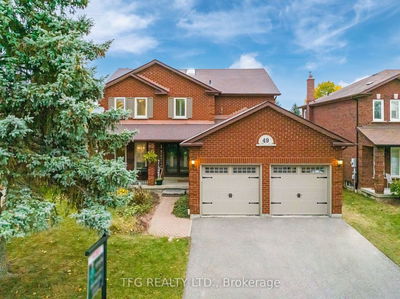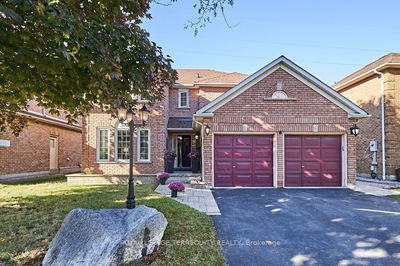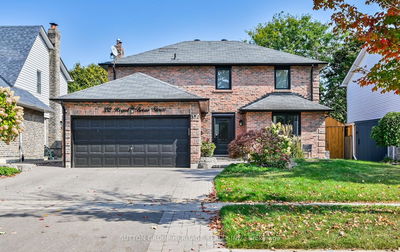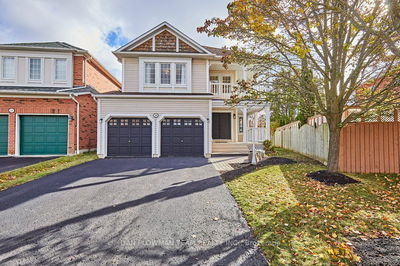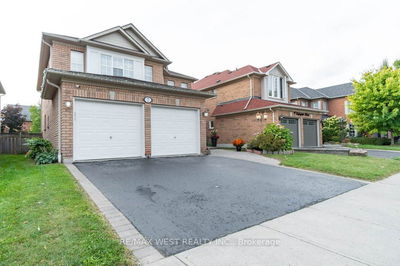Detach Property Situated in the Highly Coveted Whibty Meadows Community. Immerse Yourself in the Spaciousness of this Well-Designed Home, Characterized by its Expansive Open-Concept Living Area. Boasting 4 Bedrooms & 3.5 Bathrooms, Including Soaring 9 Ft Ceilings on the Main & Second Floor. The Gourmet Kitchen Impresses with its Executive Center Island, Quartz Countertops, and Contemporary Wooden Cabinets, Seamlessly Flowing into the Inviting Breakfast Room. Indulge in the Elegance of 10 Ft Tray Ceilings In The Principal Bedroom Along With Walk-in Closet & A Luxurious 5-Piece Ensuite. Additional Features Include Double Door Entrance, Oak Staircase, Side Door Entrance Leading To Basement, Extra Pantry Cabinets In Breakfast Area, Fireplace, Freestanding Tub & Frameless Glass Shower In Ensuite, A Conveniently Located Laundry Room on the Upper Level, & All Upgraded Baths Showcasing Luxurious Marble Counter W/Under-mount Sinks.
详情
- 上市时间: Thursday, January 18, 2024
- 3D看房: View Virtual Tour for 5 Armilia Place
- 城市: Whitby
- 社区: Williamsburg
- Major Intersection: Rossland/Coronation
- 详细地址: 5 Armilia Place, Whitby, L1P 0N9, Ontario, Canada
- 厨房: Ceramic Floor, Stainless Steel Appl, Quartz Counter
- 挂盘公司: Re/Max Ultimate Realty Inc. - Disclaimer: The information contained in this listing has not been verified by Re/Max Ultimate Realty Inc. and should be verified by the buyer.



