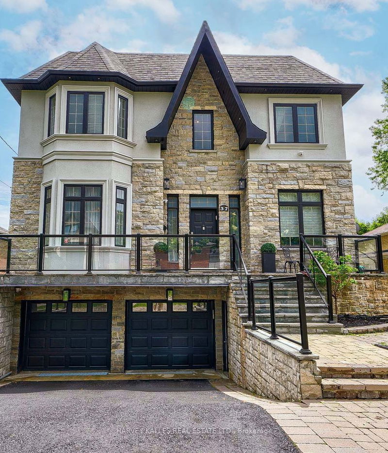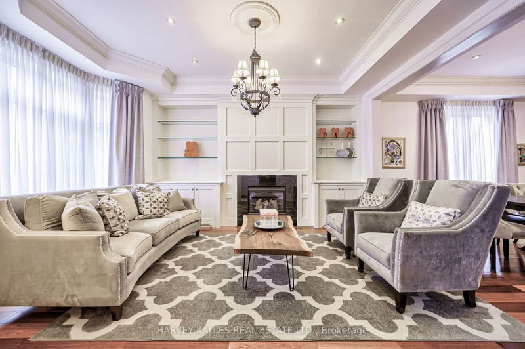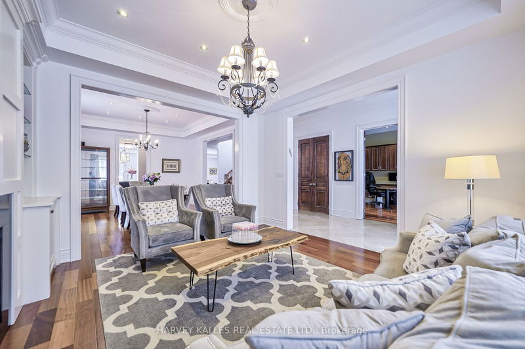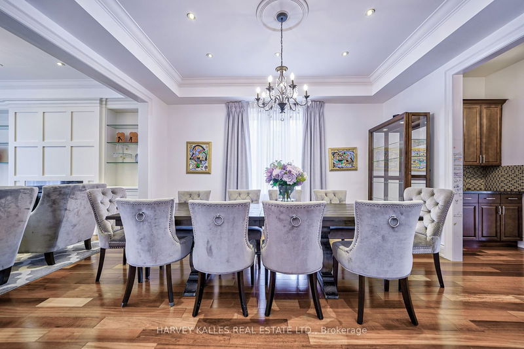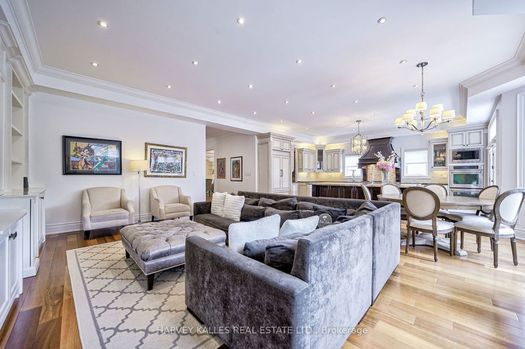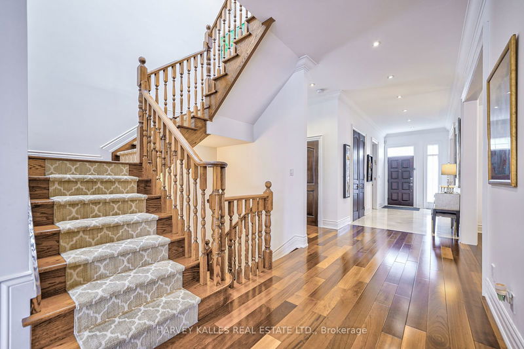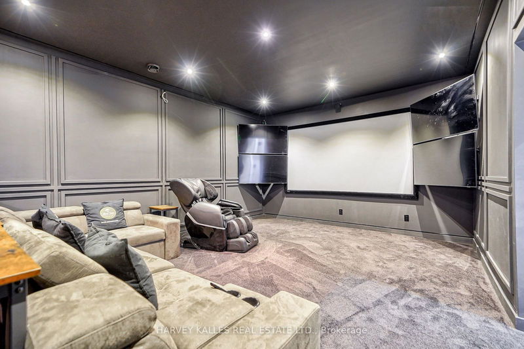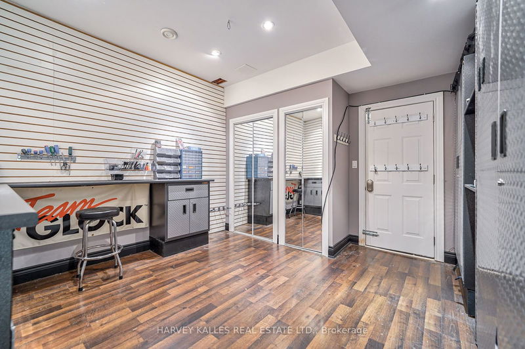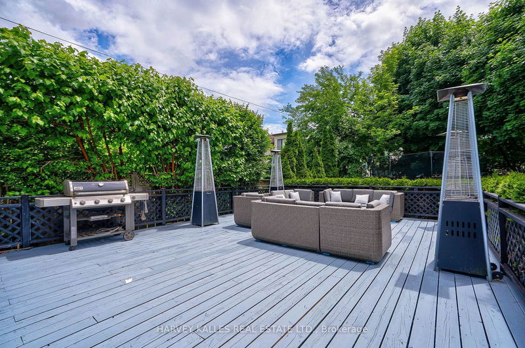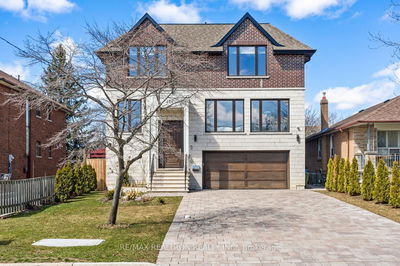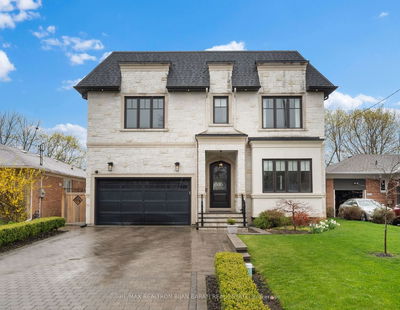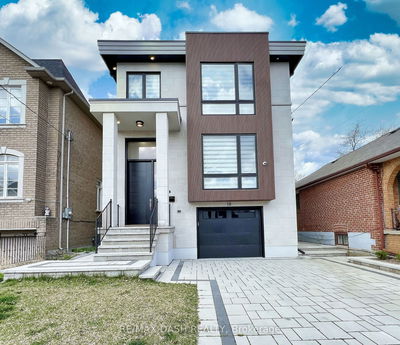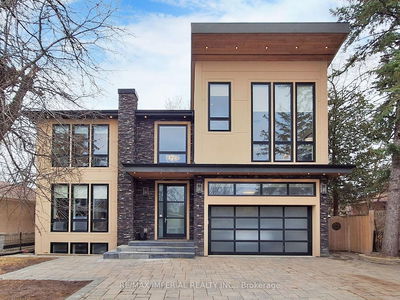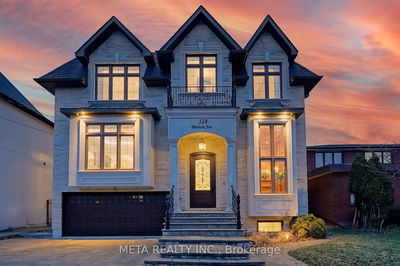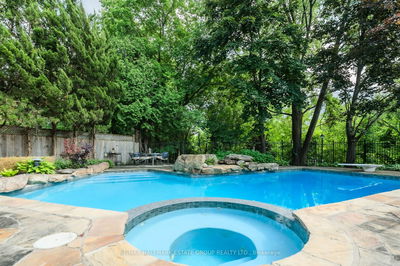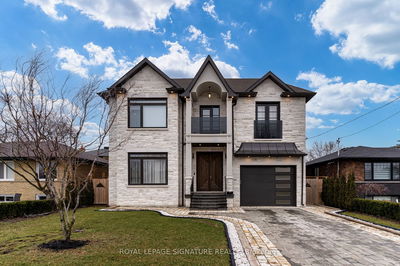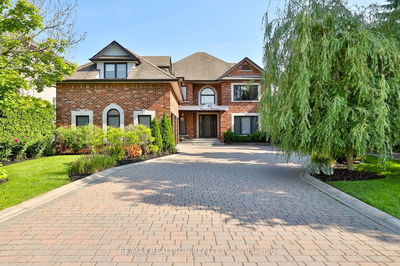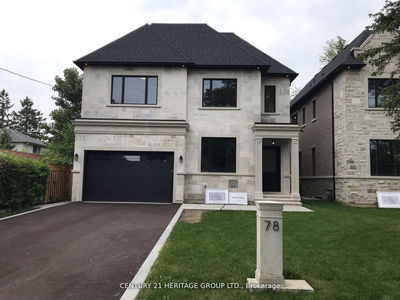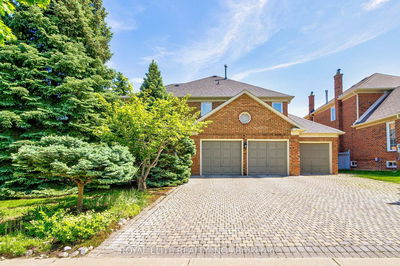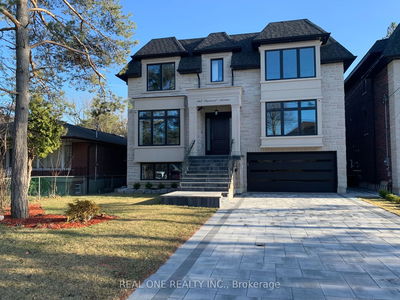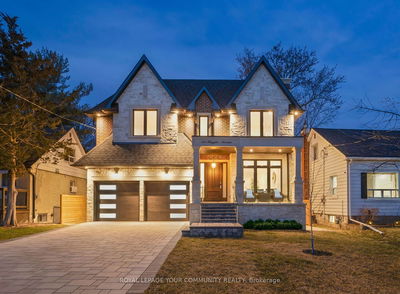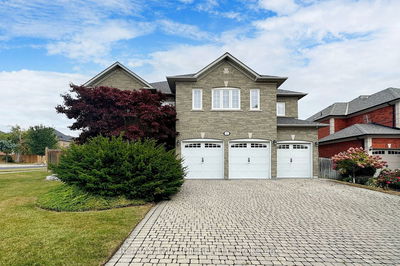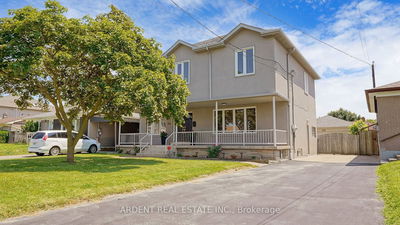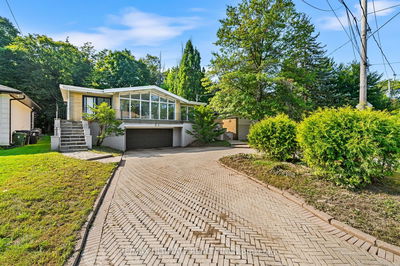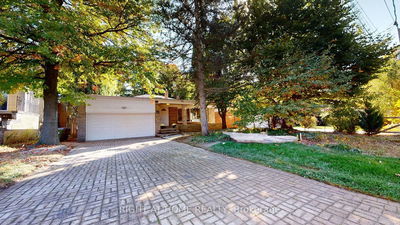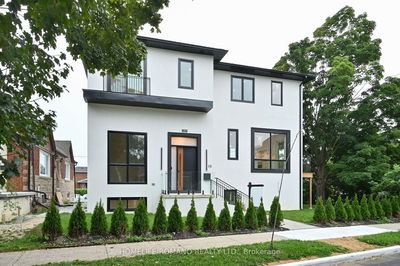Welcome to radiant Reiner Road. a custom-built showpiece in Clanton Park.37 Reiner Road is unique with its substantial 5500+ square foot size, able to accommodate growing and large families. The house boasts gorgeous Brazilian Jatoba flooring throughout. All levels of the home have great ceiling height. The house is equipped with a fully automated smart home system for lighting, (pot lights throughout),automated locks, water shutoff, washer/dryer and thermostat settings. The open concept kitchen has a butler pantry and overlooks the living room/tv area, where gorgeous natural lighting shines in from the southern facing backyard. The main floor also consists of a formal grand dining room, private office and an expansive secondary living room. The second-floor features four large bedrooms all with private washrooms. The primary bedroom has gorgeous coffered ceilings with LED potlights, a walk in closet and a 6--piece ensuite. The Laundry room is conveniently located on the second floor as well. In the basement there is a walkout to the backyard, another two bedrooms and two washrooms with a separate entrance and apartment potential. Adding to the uniqueness of the house is a phenomenal private five screen movie theatre for all the movie/tv/sports enthusiasts. Sitting on a beautiful 43.75 x154.75-foot estate lot the backyard features Astroturf for easy maintenance, a large deck (redone in 2024) with a gas BBQ line. The front exterior facade has been freshly painted in 2024 and includes a heated driveway & heated walkway, and new 2-car garage. Just minutes to schools, stores, parks (Earl Bales), places of worship & much more. This rare gem shows like a model and should not be missed!
详情
- 上市时间: Thursday, June 20, 2024
- 3D看房: View Virtual Tour for 37 Reiner Road
- 城市: Toronto
- 社区: Clanton Park
- 交叉路口: Bathurst/Sheppard
- 详细地址: 37 Reiner Road, Toronto, M3H 2L3, Ontario, Canada
- 客厅: Hardwood Floor, Fireplace, Crown Moulding
- 厨房: Stainless Steel Appl, Granite Counter, Eat-In Kitchen
- 家庭房: Hardwood Floor, B/I Bookcase, Fireplace
- 挂盘公司: Harvey Kalles Real Estate Ltd. - Disclaimer: The information contained in this listing has not been verified by Harvey Kalles Real Estate Ltd. and should be verified by the buyer.

