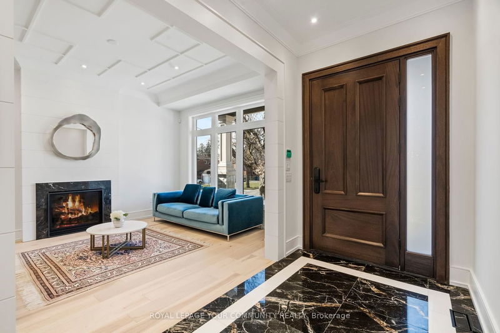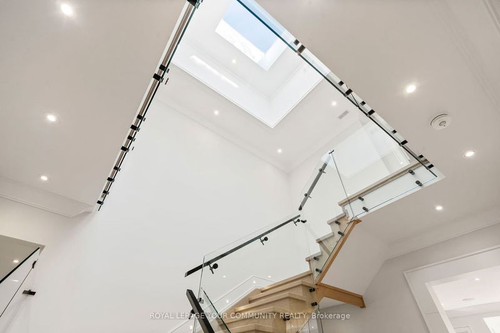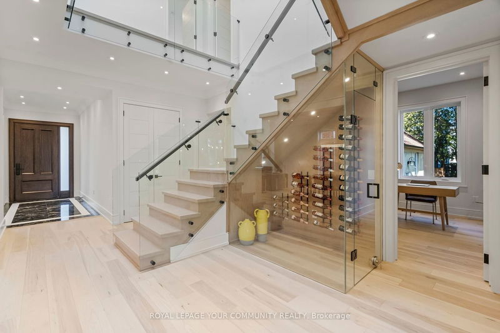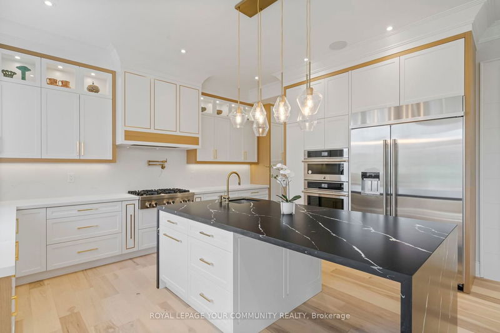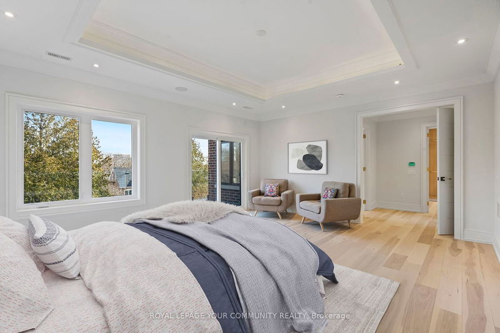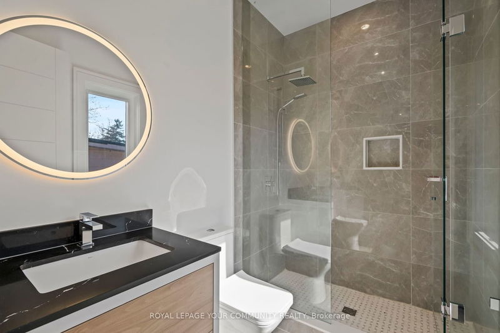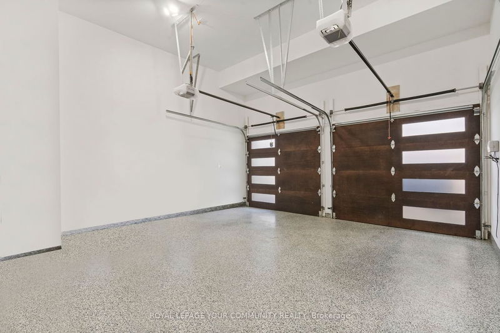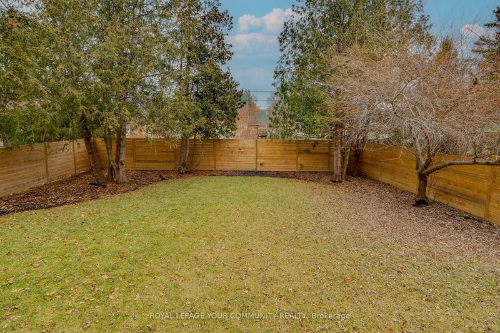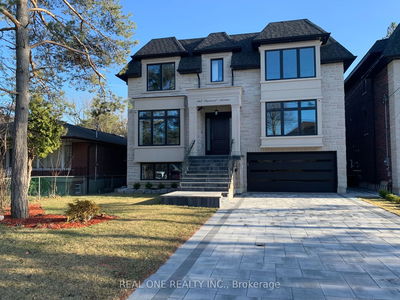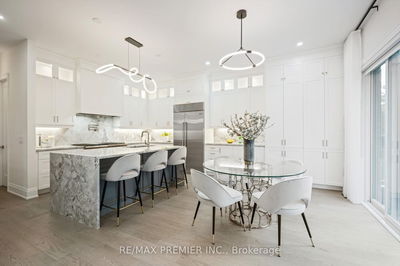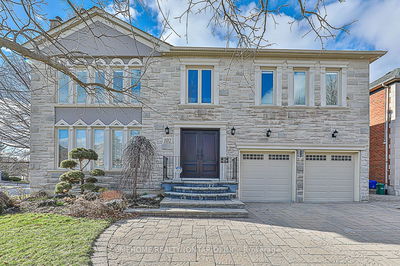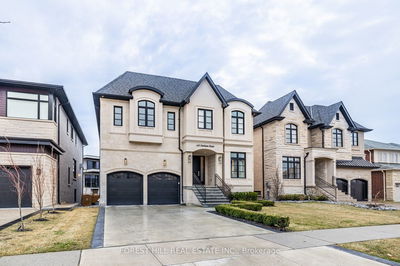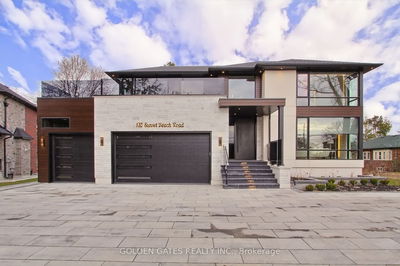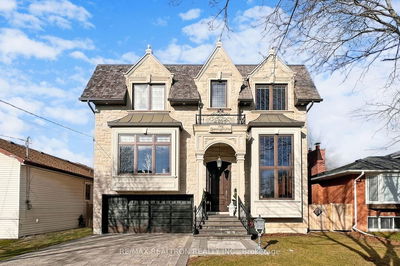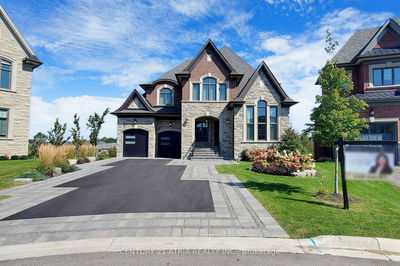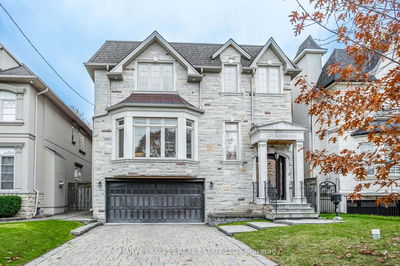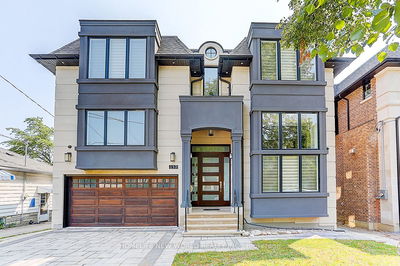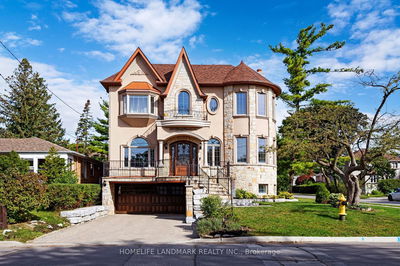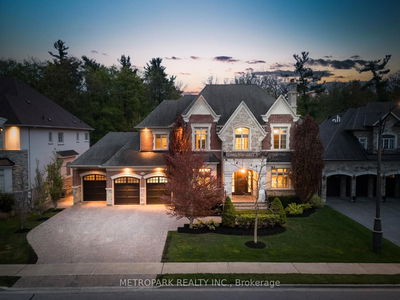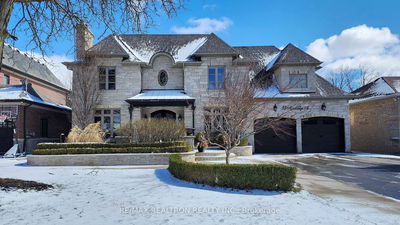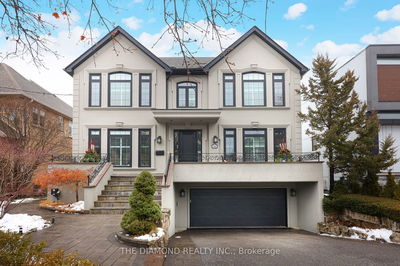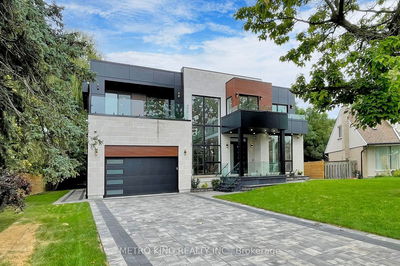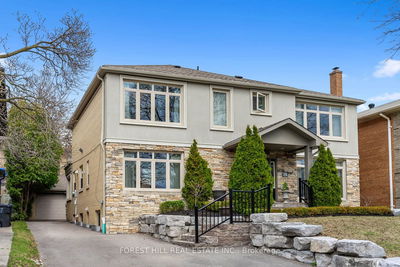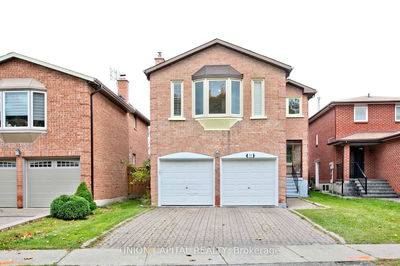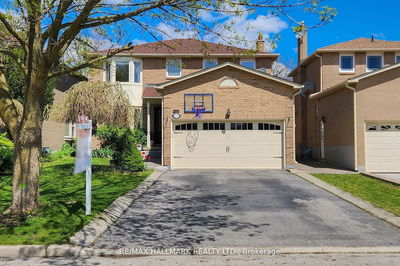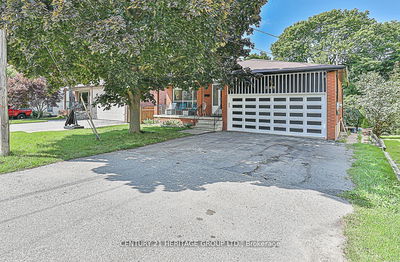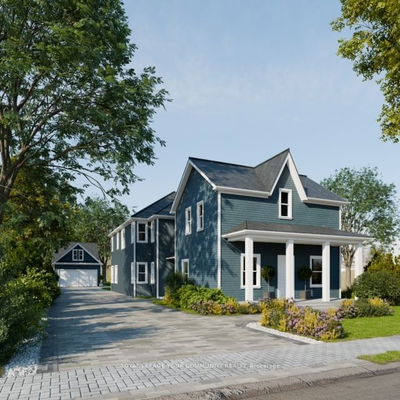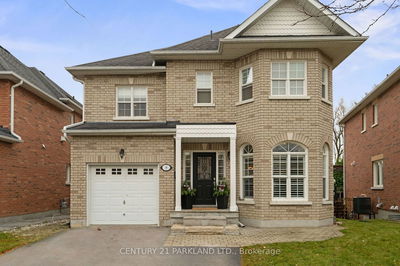Stunning one-year-sun filed custom-built Home Prime 50x135 lot. 4+2 bd, 7 wsh,5,887sqf interior space, No Detail overlooked, High ceilings, Dream kitchen & top of line Jennair appliances, Pot filler, Custom pantry servery, Breakfast area, Oversize Deck, Gorgeous Glass wine storage & Main floor Library. Architectural Glass Open Rise Staircase. 2 Sky lights. Private Prim Bedrm boasts breathtaking sunrise view & w/o to balcony, Lux 6Pc Ensuite & custom Walk in Closet. All bdrms w private Ensuite+ fully custom shelved w/I closet. Lower-Lever W/Heated Floor, 2 bdrms 2 bthrms, kichn, LG Appliances, side entrance ,perfect Nany suits. Interlock drive way, No sidewalk. Exceptional Location, Close to everything you need, Dream Home!! Great for families looking for life style and comfort.10+++, Too many feautures to list see for your self, won't disappoint.
详情
- 上市时间: Thursday, March 28, 2024
- 3D看房: View Virtual Tour for 115 Ruggles Avenue
- 城市: Richmond Hill
- 社区: Crosby
- 交叉路口: Yonge/Major Mack
- 详细地址: 115 Ruggles Avenue, Richmond Hill, L4C 1Y1, Ontario, Canada
- 客厅: Hardwood Floor, Fireplace, Combined W/Dining
- 家庭房: O/Looks Backyard, Gas Fireplace, Pot Lights
- 厨房: O/Looks Backyard, Gas Fireplace, Pot Lights
- 挂盘公司: Royal Lepage Your Community Realty - Disclaimer: The information contained in this listing has not been verified by Royal Lepage Your Community Realty and should be verified by the buyer.


