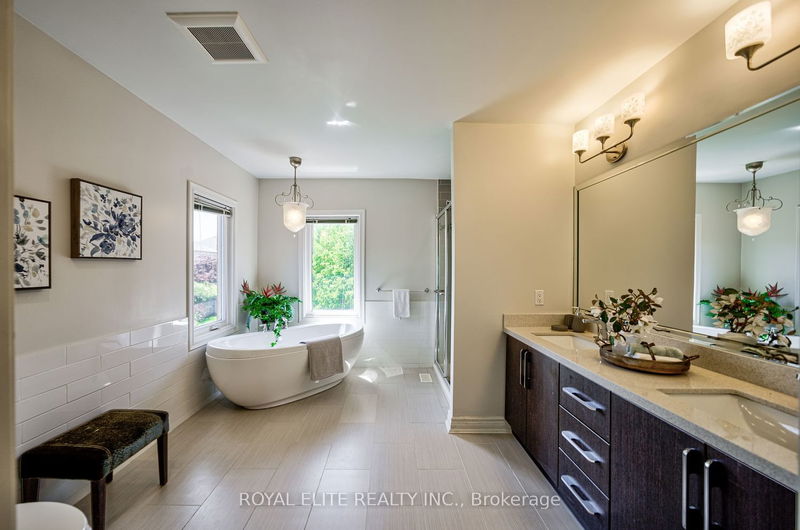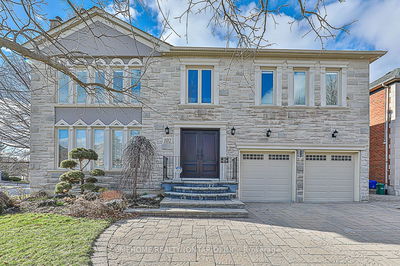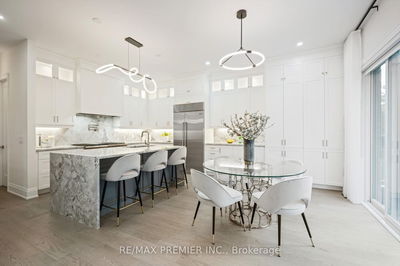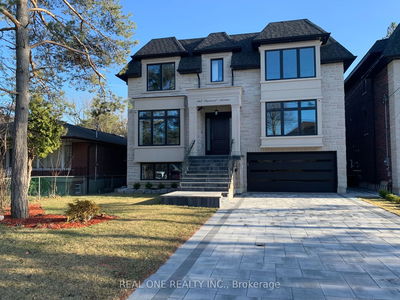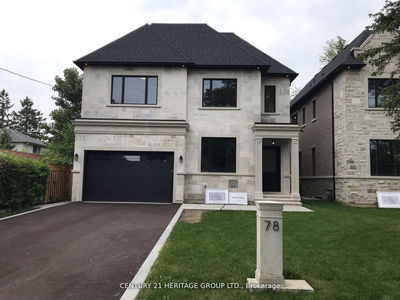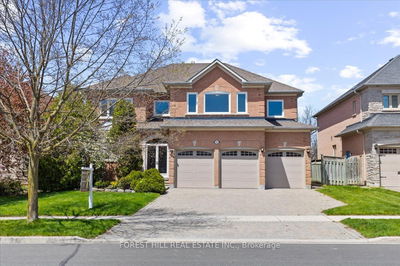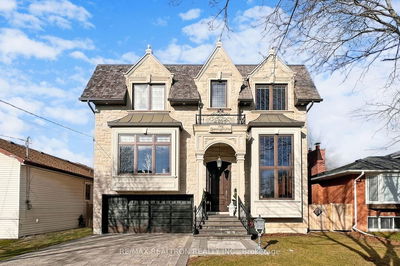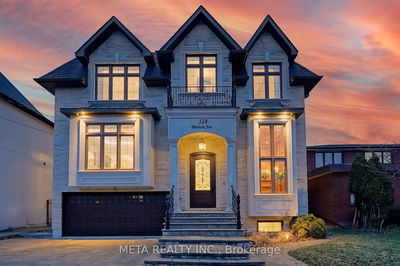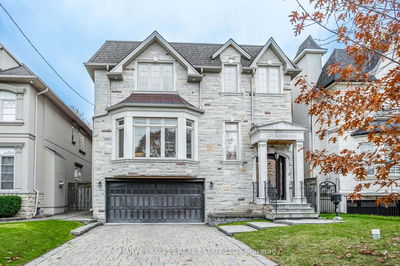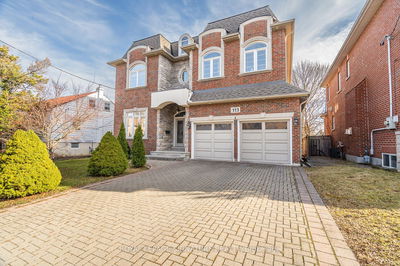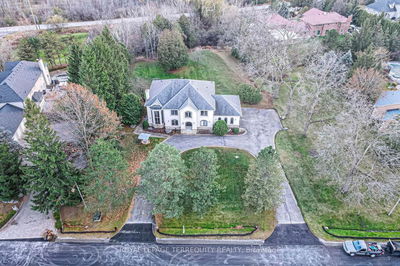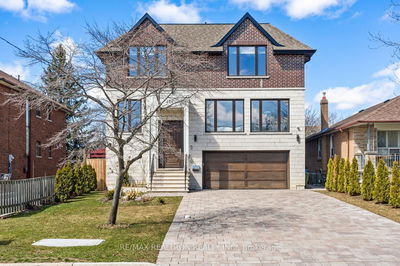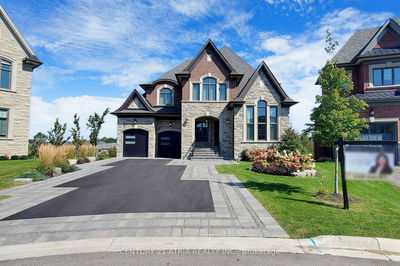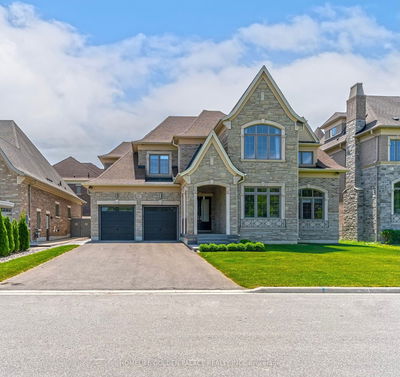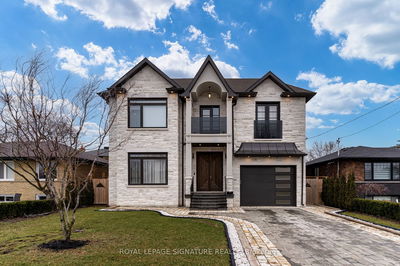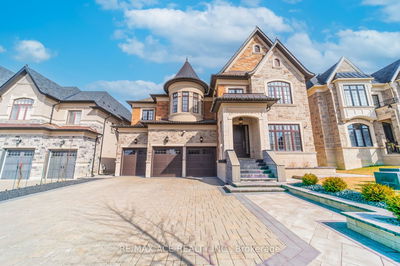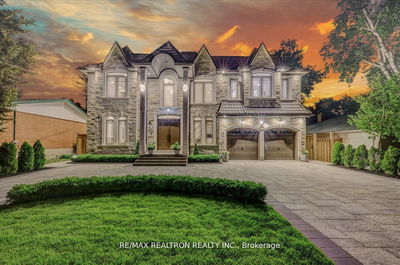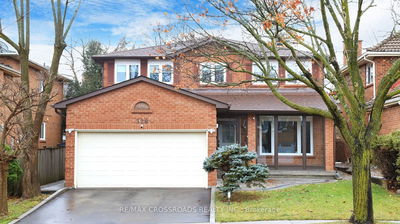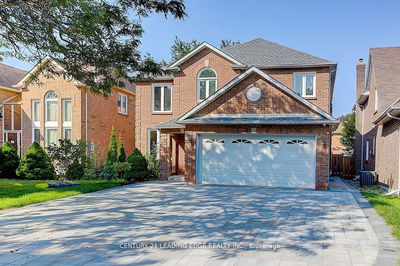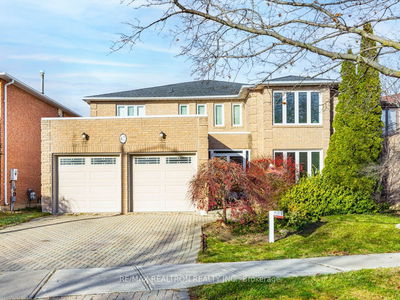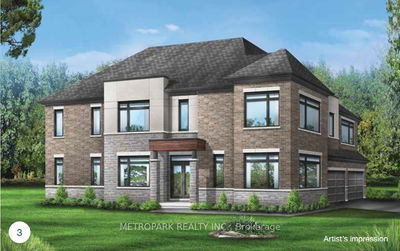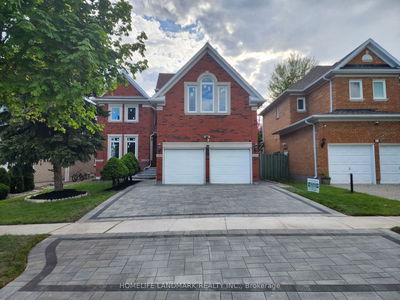Discover Your Dream Home In The Prestigious Bayview Hill Community. This Exquisite Corner Lot Property, Sitting On An Expansive 85x148 Ft Lot, Offers Over 6,000 Sq Ft Of Luxurious Living Space, Including A 3-Car Garage And A Beautifully Finished Basement. Step Into A Grand Foyer With An Impressive Staircase, Leading To A Sun-Drenched Interior Filled With Natural Light From Numerous Windows. The Main Floor Features An Upgraded Chefs Kitchen With Custom Cabinetry, High-End Appliances, A Wine Cellar, And Granite Countertops. All Upstairs Bedrooms Boast Ensuite Bathrooms, Ensuring Privacy And Comfort For Every Family Member. The Professionally Finished Basement Is An Entertainment Haven, Featuring A Wet Bar, Exercise Area, Zen Tea Area, Theater Space, And Ample Storage. A Perfect Home For Hosting Gatherings And Enjoying Leisure Time. Surrounded By Top Schools: Bayview Hill Elementary School And Bayview Secondary School. Conveniently Situated Near Parks, Plazas, Public Transit, And Various Dining And Shopping Options. Minutes To Highway 404 And Go-Train Station. This Property Blends Luxury, Style, And Practicality. Don't Miss The Chance To Own This Magnificent Home In One Of The Most Sought-After Neighborhoods. Your Ideal Lifestyle Awaits In Bayview Hill.
详情
- 上市时间: Wednesday, May 29, 2024
- 3D看房: View Virtual Tour for 2 Chadwick Crescent
- 城市: Richmond Hill
- 社区: Bayview Hill
- 交叉路口: 16th & Spadina
- 详细地址: 2 Chadwick Crescent, Richmond Hill, L4B 2Y6, Ontario, Canada
- 客厅: Hardwood Floor, Large Window, Pot Lights
- 厨房: Hardwood Floor, B/I Appliances, Centre Island
- 家庭房: Hardwood Floor, Fireplace, O/Looks Backyard
- 挂盘公司: Royal Elite Realty Inc. - Disclaimer: The information contained in this listing has not been verified by Royal Elite Realty Inc. and should be verified by the buyer.





























