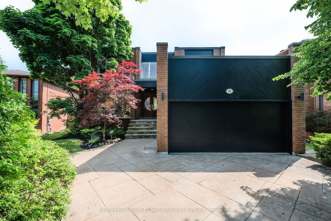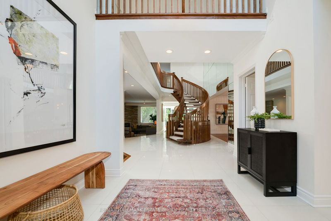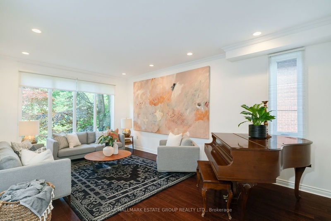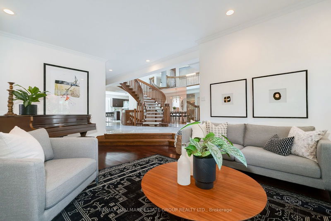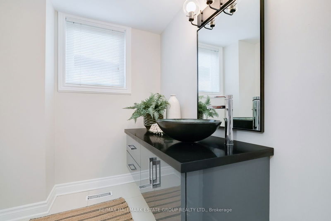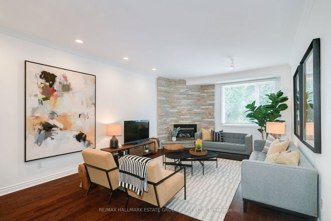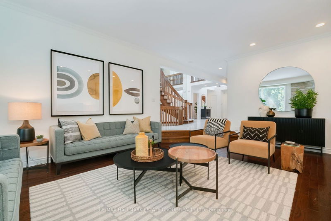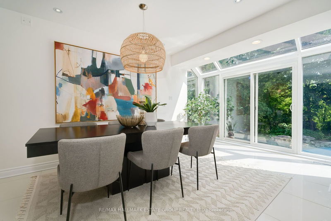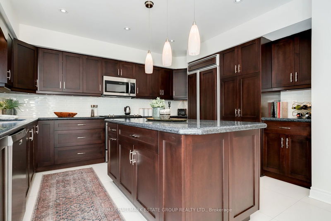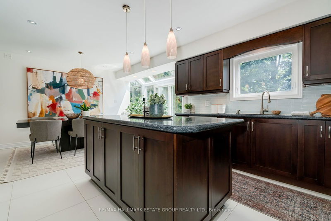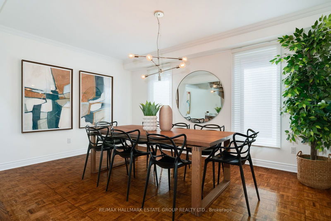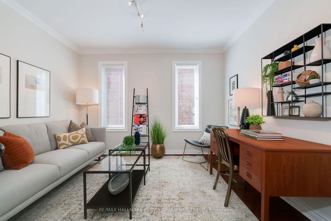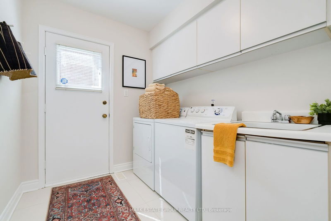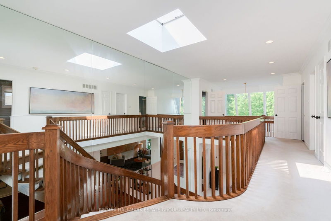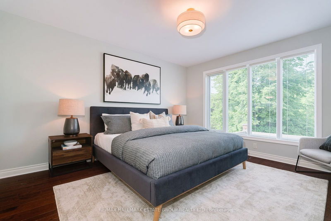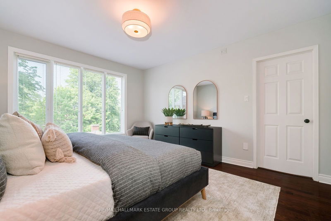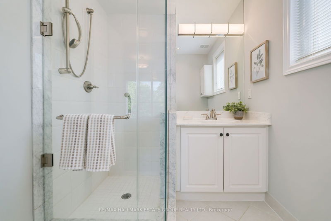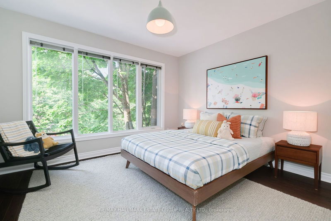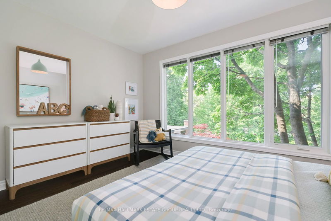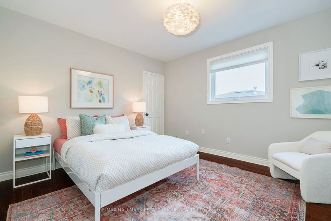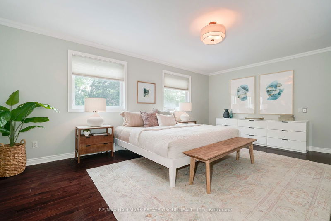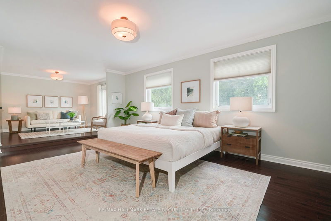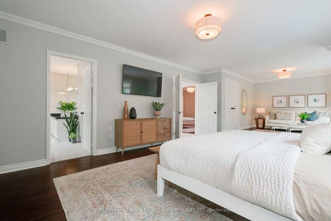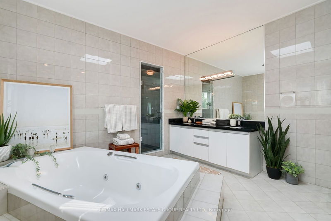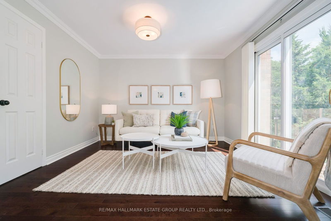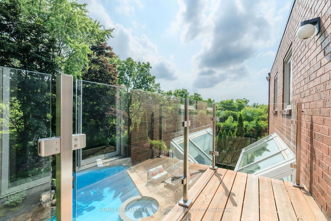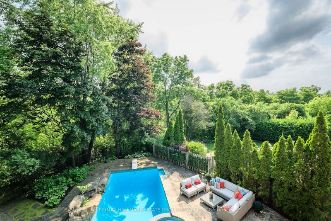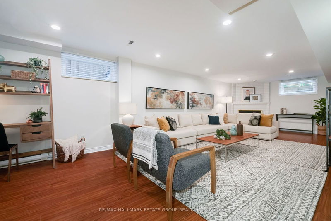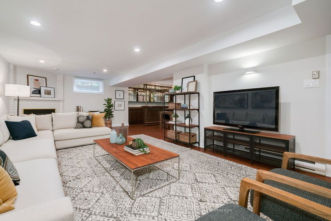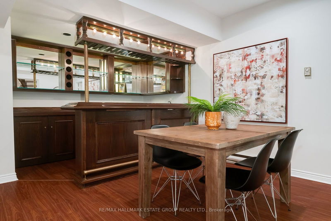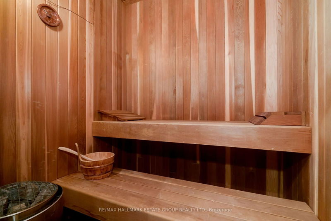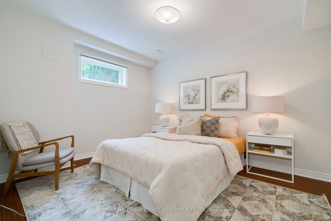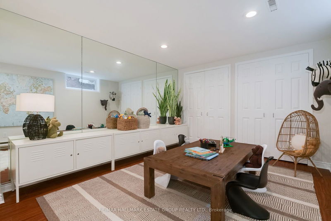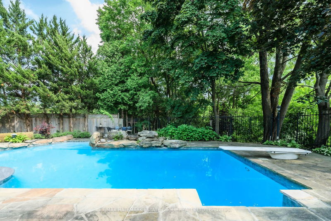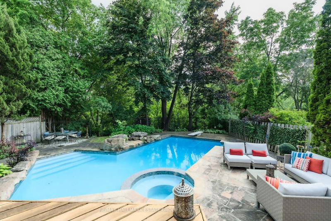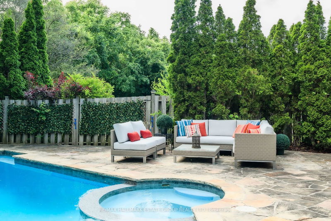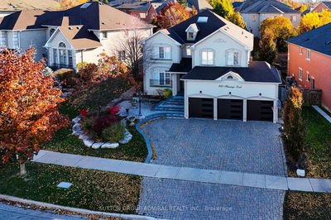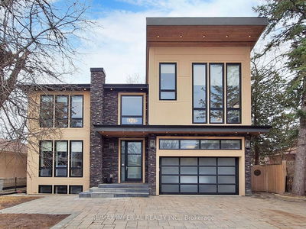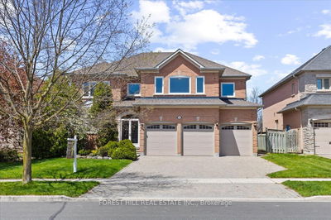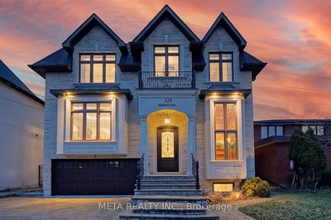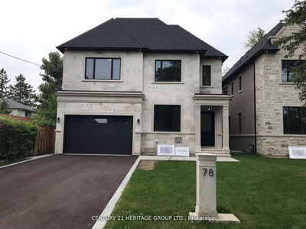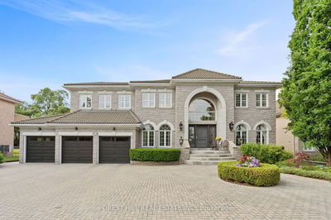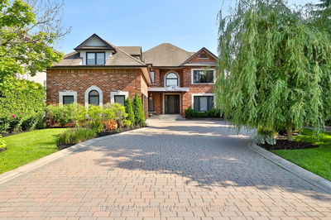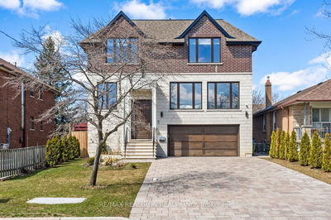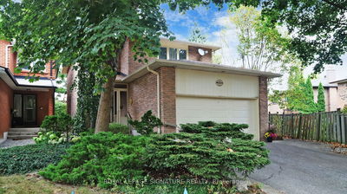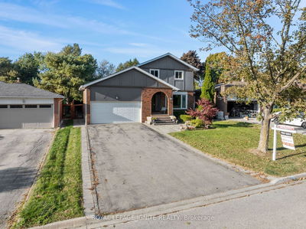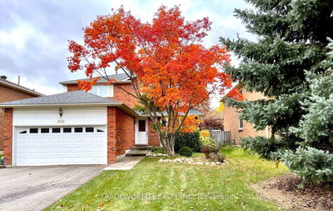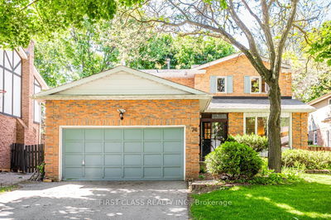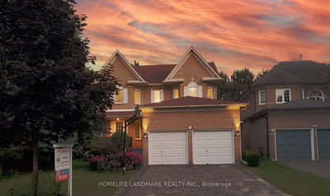Enjoy summer holidays in your very own resort! Stunning oversized lot backing onto lush, tranquil ravine/green space with award winning heated Betz marblite inground pool & waterfall with separate dining/lounge area. When you are done relaxing, come back inside to this gorgeous, renovated family home, the largest model (3854 sqft above grade), on coveted Bronte Road with fantastic schools in the area! Bayview Glen PS, St Robert HS, Thornlea SS, Henderson Ave PS! Be greeted by pattered concrete double driveway, landscaped front gardens, beautiful custom double wooden doors and grand foyer entrance with crystal chandelier & spectacular floating oak staircase crowned by a huge skylight that sheds light through all levels. Functional and airy main floor layout with pot lights, hardwood floors, large format modern tiles, & fireplace. Beautiful dark wood custom kitchen with stainless & panelled appliances, stone counters, center island, pantry, and eat-in area with huge greenhouse window overlooking pool & nature. Main floor family room with fireplace, Living room, home office, formal dining room, powder room and laundry room. 4 +2 spacious bedrooms and 5 baths! Luxurious Primary Suite with sitting area overlooking pool and ravine, ensuite bath and walk-in closet. Great finished basement with rec room, fireplace, pot lights, bar area, guest room, 3 pc bath & sauna, Gym/playroom, craft room, & cold room! Don't miss this rare opportunity to live in what feels like a holiday destination!
详情
- 上市时间: Friday, June 21, 2024
- 3D看房: View Virtual Tour for 15 Bronte Road
- 城市: Markham
- 社区: Thornlea
- 交叉路口: Bayview Ave & Green Lane
- 详细地址: 15 Bronte Road, Markham, L3T 7H6, Ontario, Canada
- 客厅: Pot Lights, Hardwood Floor, O/Looks Garden
- 厨房: Granite Counter, Centre Island, Pot Lights
- 家庭房: Fireplace, Pot Lights, Hardwood Floor
- 挂盘公司: Re/Max Hallmark Estate Group Realty Ltd. - Disclaimer: The information contained in this listing has not been verified by Re/Max Hallmark Estate Group Realty Ltd. and should be verified by the buyer.


