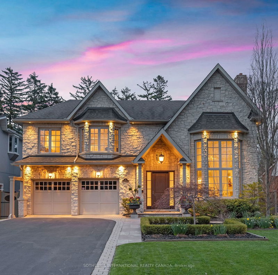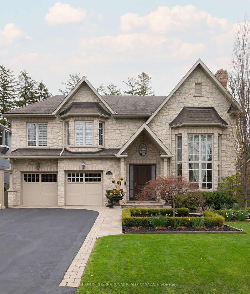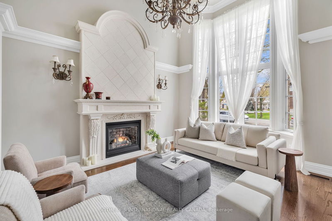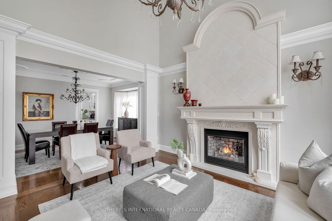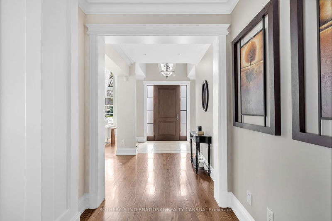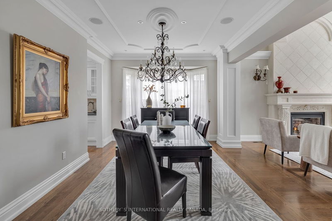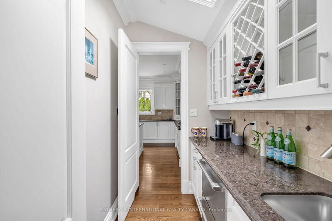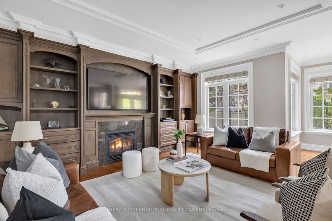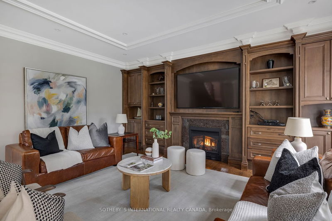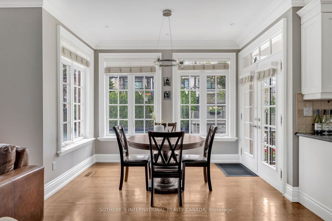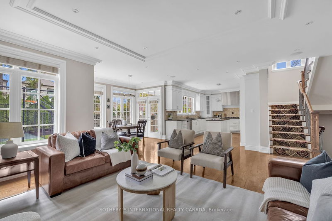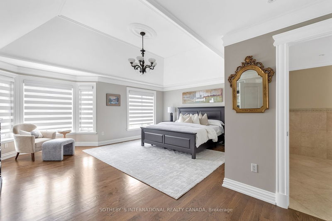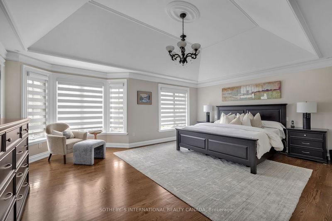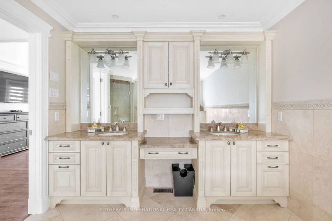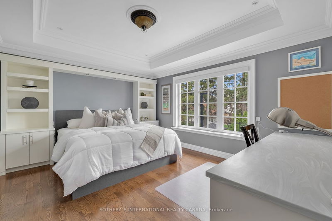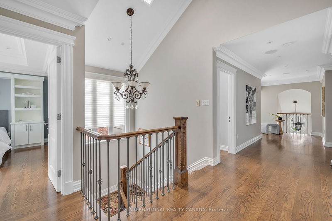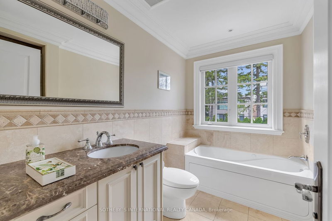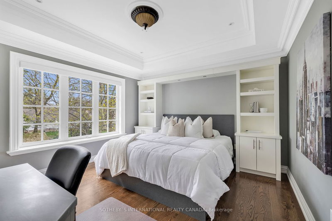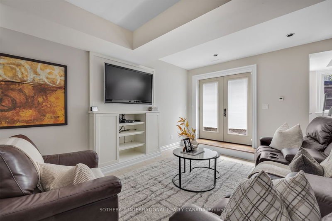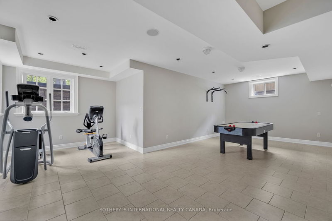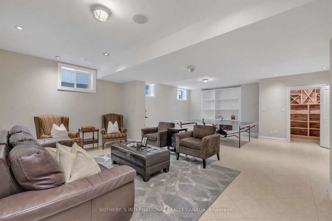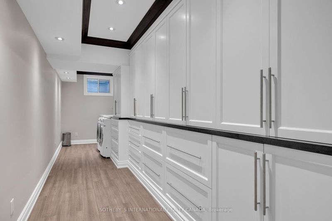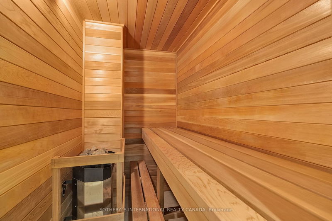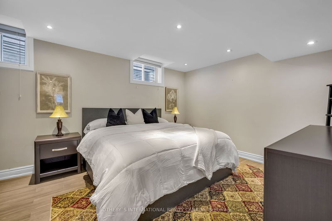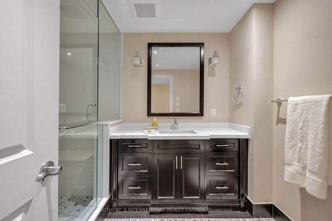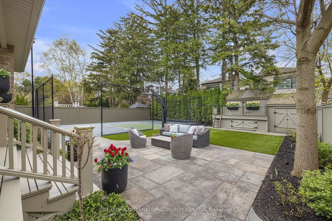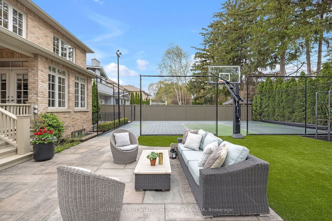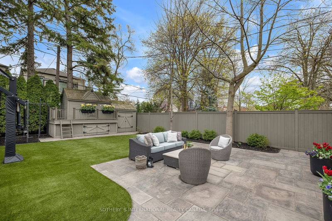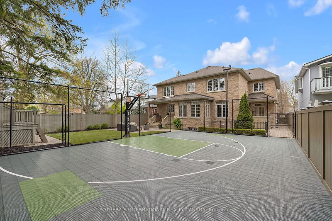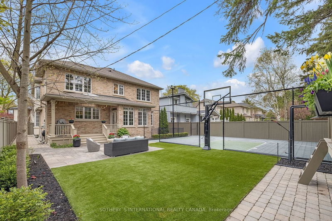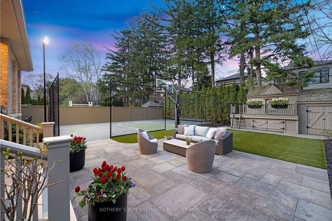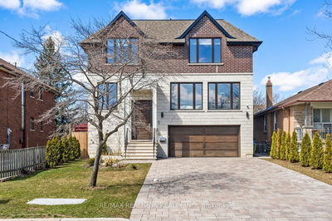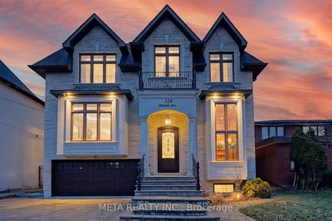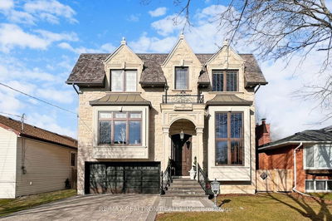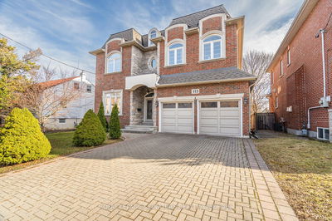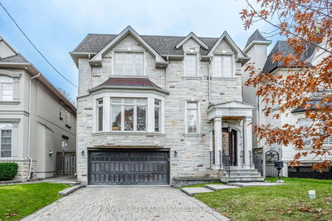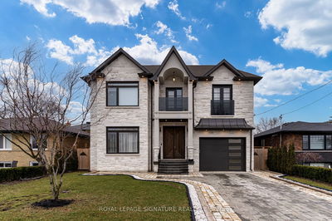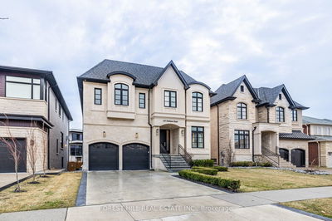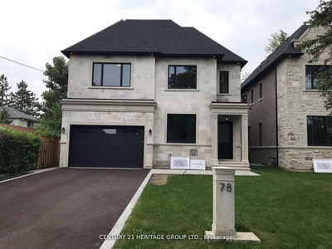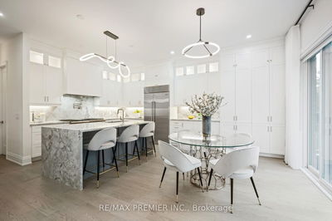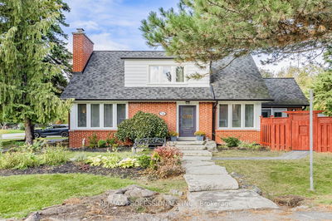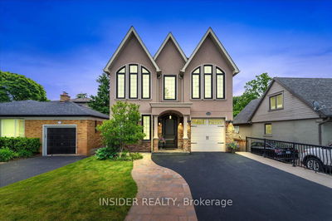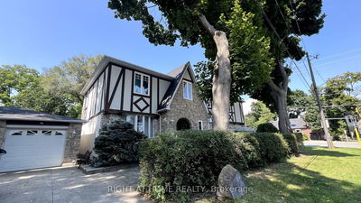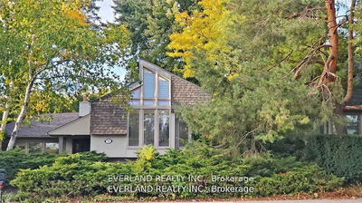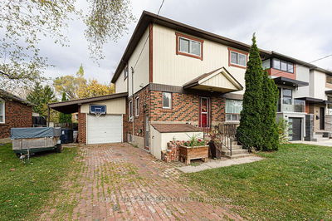Large family home in the heart of Chestnut Hills. Situated on a quiet street where kids grow up playing outside and neighbours get together for street parties. This custom built home is move-in ready including four bedrooms, 3 bathrooms upstairs. His/her closets in the primary suite. Upper and lower level laundry. A large open-concept family room and kitchen space, overlooking the backyard. The treehouse out back is a child's dream playhouse with lots of storage below. Let the games begin on the large sports court equipped with a lighting system that allows sports enthusiasts to play well after dark. This oversized backyard has plenty of room for lounging and entertaining. The basement includes a walk-out, family room with games area, additional sports/play area, sauna, extra bedroom, and bath. These owners have thought of everything when it comes to easy organization for a busy family. This home truly has it all. Look no further, your new home awaits.
详情
- 上市时间: Thursday, May 02, 2024
- 3D看房: View Virtual Tour for 52 Nottingham Drive
- 城市: Toronto
- 社区: Edenbridge-Humber Valley
- 交叉路口: Islington/ Dundas
- 详细地址: 52 Nottingham Drive, Toronto, M9A 2W5, Ontario, Canada
- 客厅: Cathedral Ceiling, Fireplace, Bay Window
- 厨房: Breakfast Area, Combined W/Family, O/Looks Garden
- 家庭房: W/O To Patio, Fireplace, B/I Bookcase
- 挂盘公司: Sotheby`S International Realty Canada - Disclaimer: The information contained in this listing has not been verified by Sotheby`S International Realty Canada and should be verified by the buyer.

