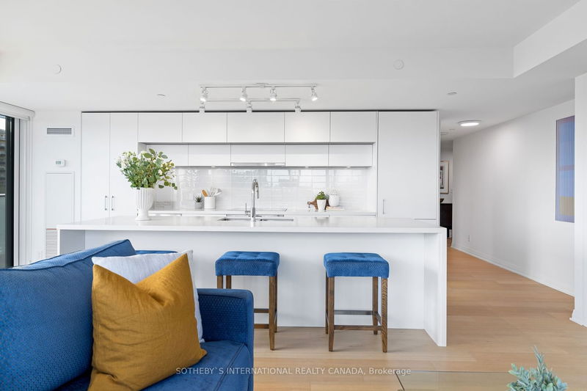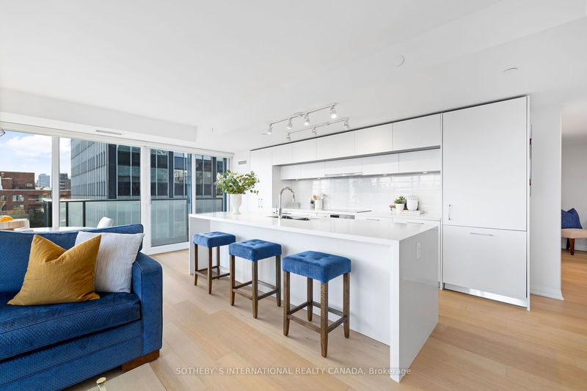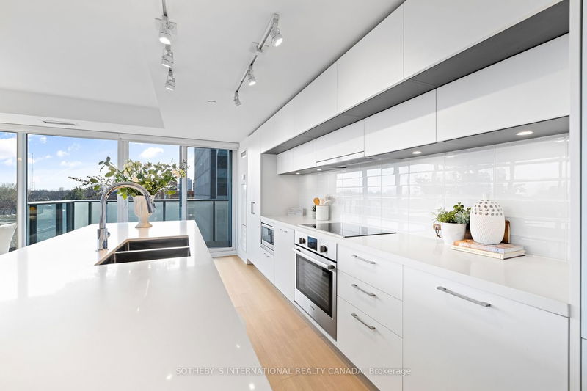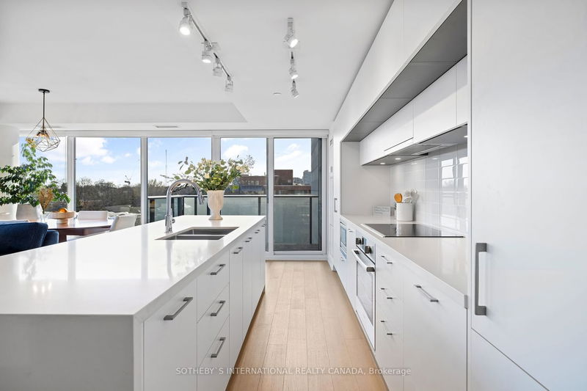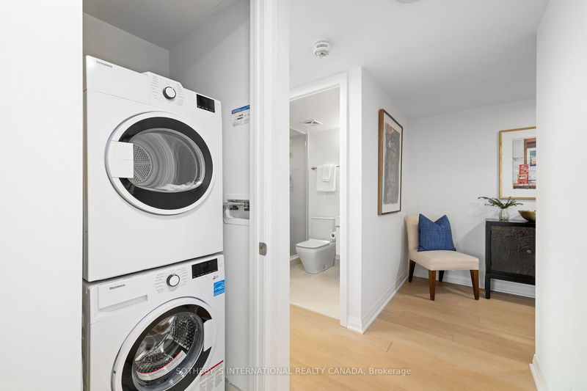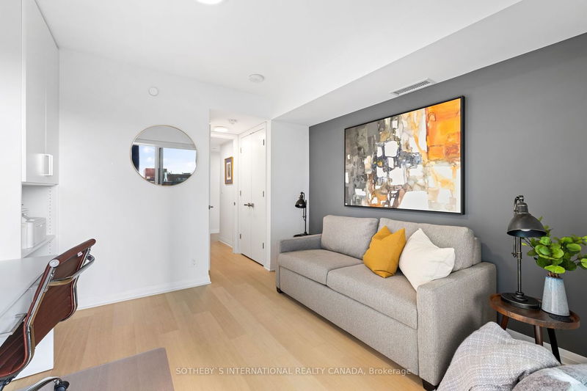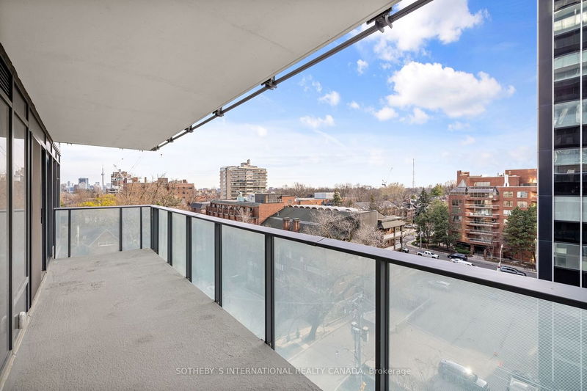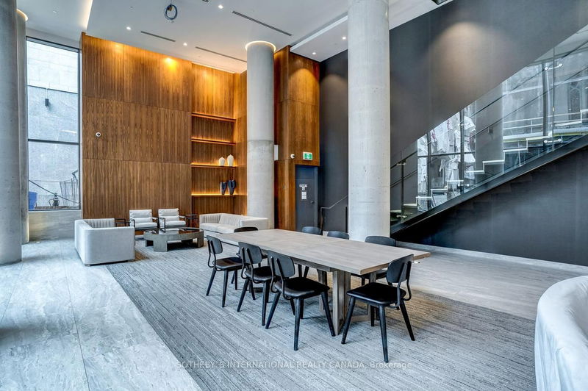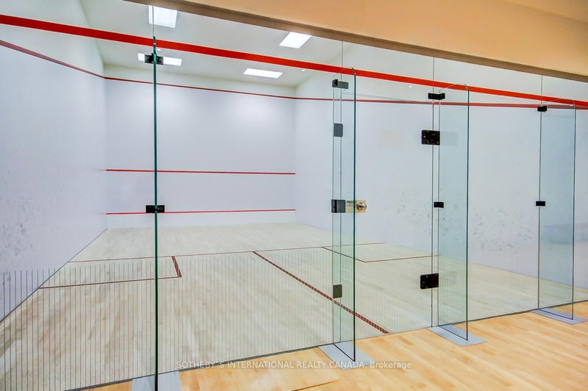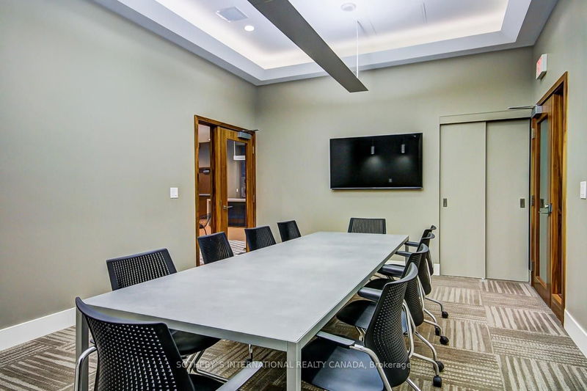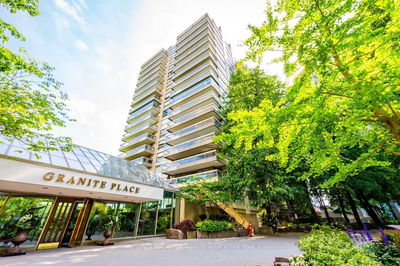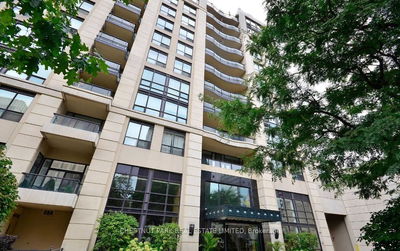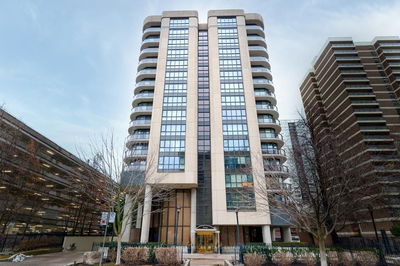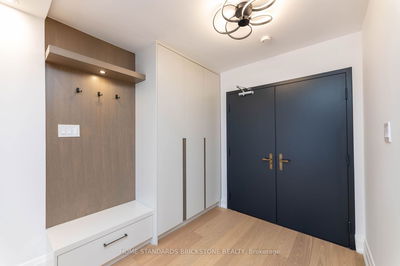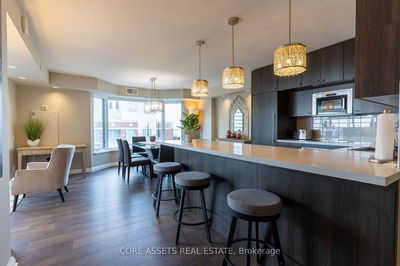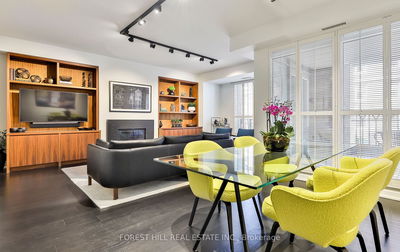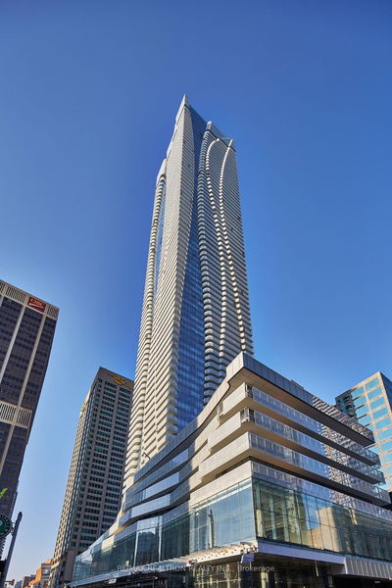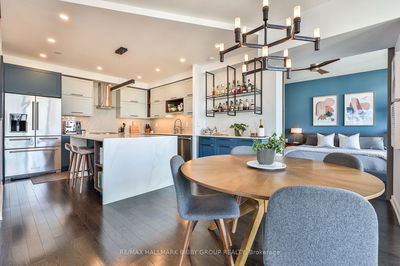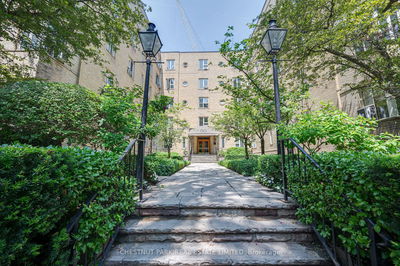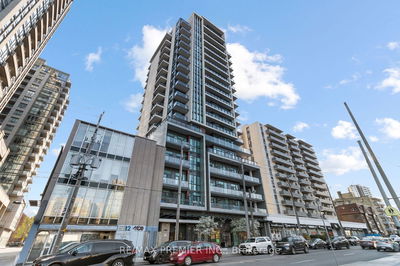Sophistication at its finest in the Forest Hill area. An incredible split bedroom layout w/over 1200sqft of luxury living awaits. This upgraded suite is part of the Foxbar Collection providing elevated finishes & designs throughout. The kitchen is exquisite in design w/custom millwork, an expansive quartz island & seamlessly integrated Bosch appliances. Wall-to-wall floor-to-ceiling windows & a private 160sqft balcony present incredible skyline & streetscape views from this corner unit. The king-sized primary also enjoys splendid views from the juliet balcony & includes ample custom closets including a walk-in. The spa-like 6-piece ensuite bath has a soaker tub w/frameless rain shower & double sink vanity. The spacious 2nd bedroom features a built-in home office with desk & storage. Servicing the 2nd bedroom & visiting guests is the beautiful 3-pc bathroom. Coveted side-by-side parking & dual lockers located on the same level included.
详情
- 上市时间: Wednesday, April 17, 2024
- 3D看房: View Virtual Tour for 702-99 Foxbar Road
- 城市: Toronto
- 社区: Yonge-St. Clair
- 详细地址: 702-99 Foxbar Road, Toronto, M4V 2G5, Ontario, Canada
- 客厅: Hardwood Floor, Combined W/Dining, California Shutters
- 厨房: Hardwood Floor, Eat-In Kitchen, Modern Kitchen
- 挂盘公司: Sotheby`S International Realty Canada - Disclaimer: The information contained in this listing has not been verified by Sotheby`S International Realty Canada and should be verified by the buyer.

