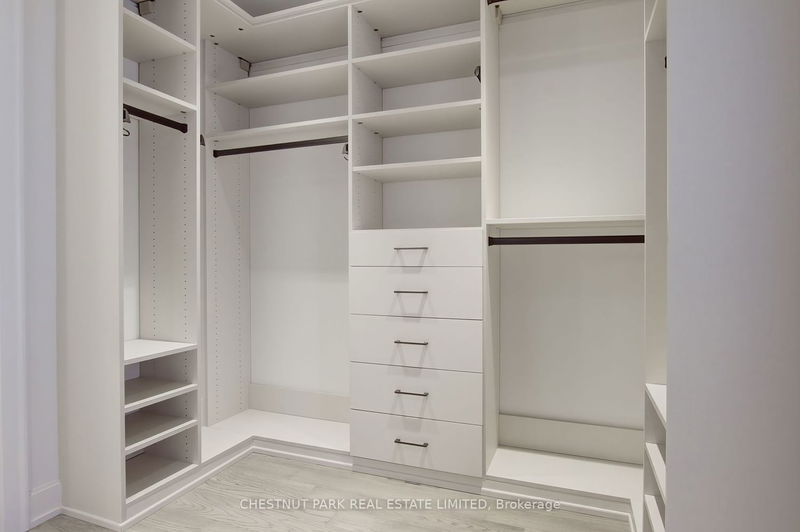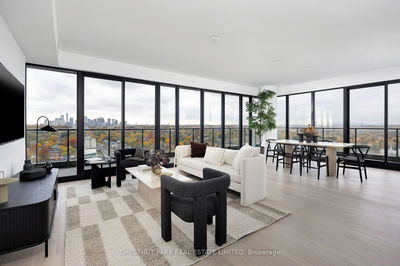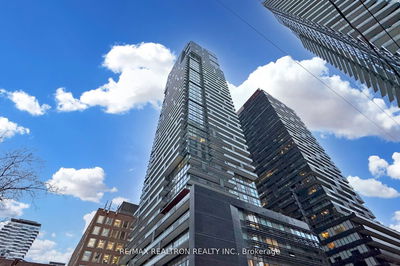One-of-a-kind suite at the Winslow cannot be duplicated!! See floor plan in photos - enlarged 2nd br, full-size laundry room, added wall space for art/furniture. Other upgrades include dovetailed maple drawers in kitchen, 8 ft Island with extra storage and rough-in for wine fridge or fridge/freezer drawers, customized California Closets, spa-inspired Primary bathroom - must be seen to be fully appreciated!! Very large locker (100 sf), parking right at elevators. Fantastic value!!
详情
- 上市时间: Friday, February 23, 2024
- 3D看房: View Virtual Tour for 506-1 Strathgowan Avenue
- 城市: Toronto
- 社区: Lawrence Park South
- 详细地址: 506-1 Strathgowan Avenue, Toronto, M4N 0B3, Ontario, Canada
- 客厅: Combined W/Dining, Juliette Balcony, Hardwood Floor
- 厨房: Centre Island, B/I Appliances, Quartz Counter
- 挂盘公司: Chestnut Park Real Estate Limited - Disclaimer: The information contained in this listing has not been verified by Chestnut Park Real Estate Limited and should be verified by the buyer.































