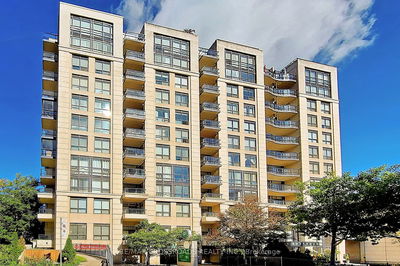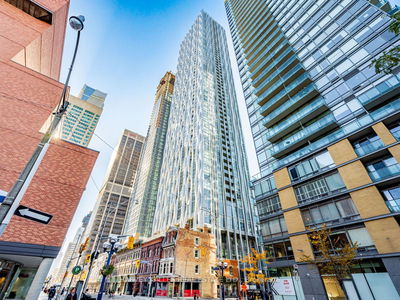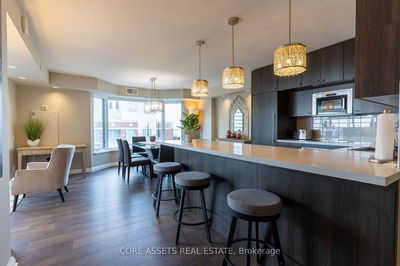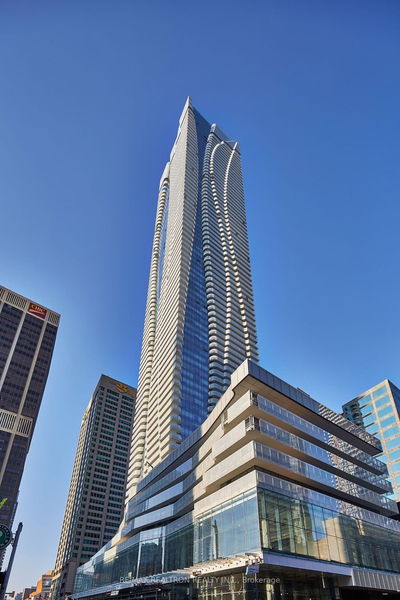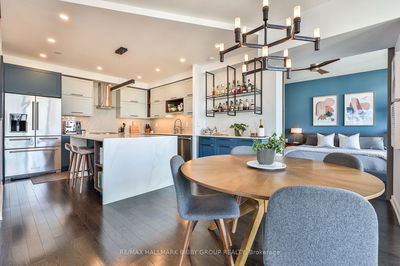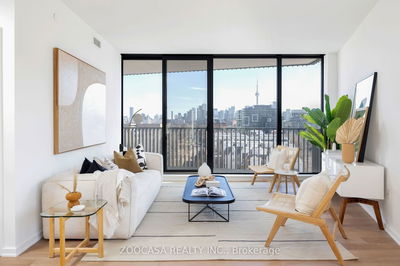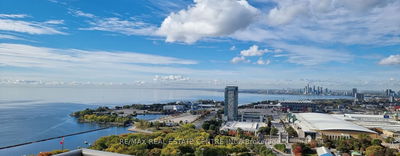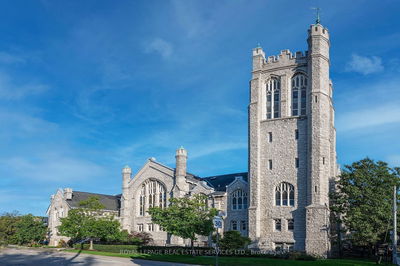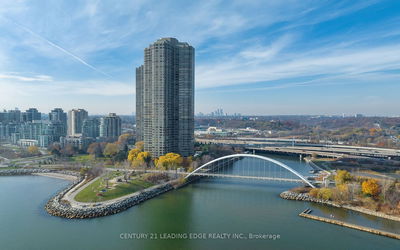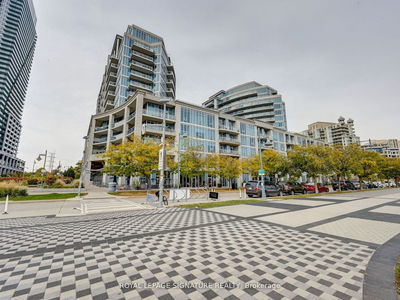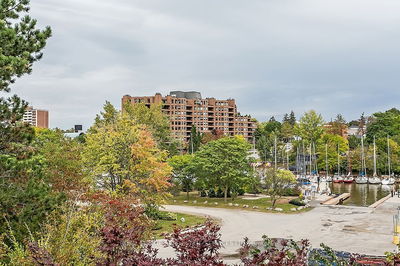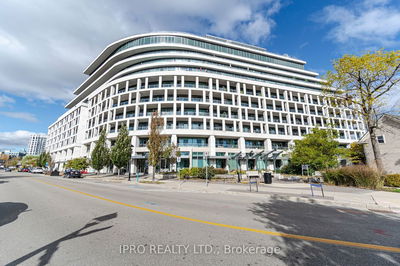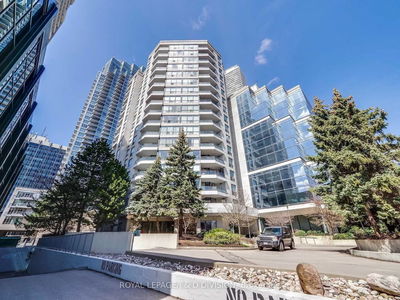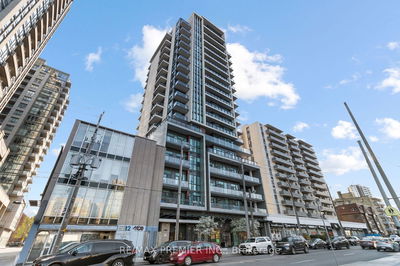Welcome to beautiful 33 Delisle; Builders model suite floor plan never before available for resale; 2 bedrooms with en-suites; den; gas fireplace; spacious kitchen with lots of storage and built-in appliances; 1520 sf of luxurious living space; sunny southeast view courtyard with fountain and lovely gardens; parking spot right next to elevators; large locker room; great amenities including indoor pool; gym; elegant social room; beautiful courtyard with barbeques; lots of visitor parking; steps to Yonge St subway, shops, restaurants, ravine system, etc.
详情
- 上市时间: Wednesday, April 03, 2024
- 3D看房: View Virtual Tour for 302-33 Delisle Avenue
- 城市: Toronto
- 社区: Yonge-St. Clair
- 详细地址: 302-33 Delisle Avenue, Toronto, M4V 3C7, Ontario, Canada
- 客厅: Hardwood Floor, O/Looks Garden
- 厨房: Marble Floor, B/I Appliances, Granite Counter
- 挂盘公司: Sotheby`S International Realty Canada - Disclaimer: The information contained in this listing has not been verified by Sotheby`S International Realty Canada and should be verified by the buyer.































