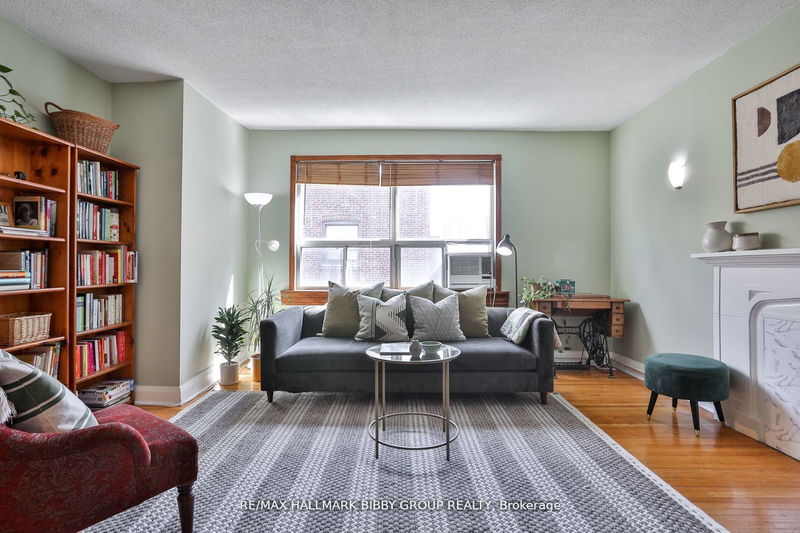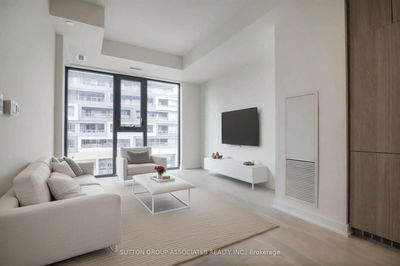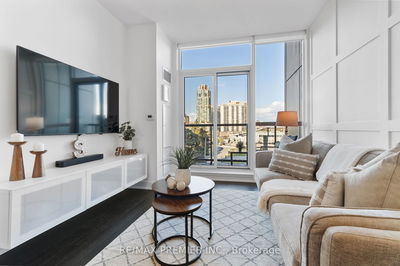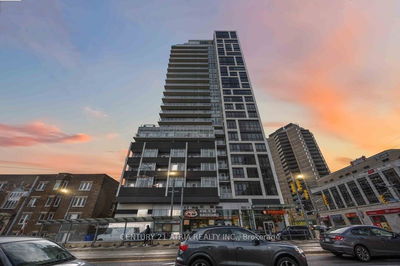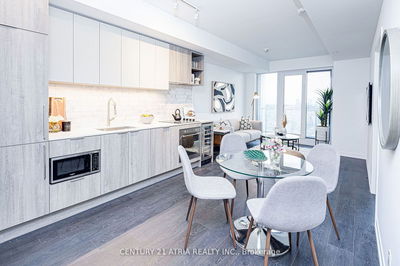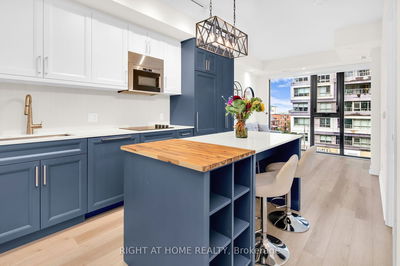This Expansive, Bright & Airy, Two-Bedroom Residence In The Heathwood Manor Offers An Indescribable Living Experience Throughout! The Suite Showcases An Expansive 826 Square Foot Floor Plan & An Unparalleled Living Area Which Draws An Abundance Of Natural Light From Large East-Facing Windows. The Updated Contemporary Kitchen Has Stainless Steel Appliances, Ample Storage And Seamlessly Connects To A Large Open Concept Dining Room Which is Adjacent To A Large Pantry. The Spacious Primary Bedroom Retreat Features Ample Closet Space. The Large Second Bedroom Is Convenient For Guests, Families Or Absolutely Perfect For A Home Office. The Suite Also Includes A Four Piece Bathroom.
详情
- 上市时间: Tuesday, September 03, 2024
- 城市: Toronto
- 社区: Humewood-Cedarvale
- 交叉路口: St.Clair Ave W & Bathurst Street
- 详细地址: #404-35 Raglan Avenue, Toronto, M6C 2K7, Ontario, Canada
- 客厅: Hardwood Floor, Large Window, East View
- 厨房: Tile Floor, Stainless Steel Appl, Ceramic Back Splash
- 挂盘公司: Re/Max Hallmark Bibby Group Realty - Disclaimer: The information contained in this listing has not been verified by Re/Max Hallmark Bibby Group Realty and should be verified by the buyer.

