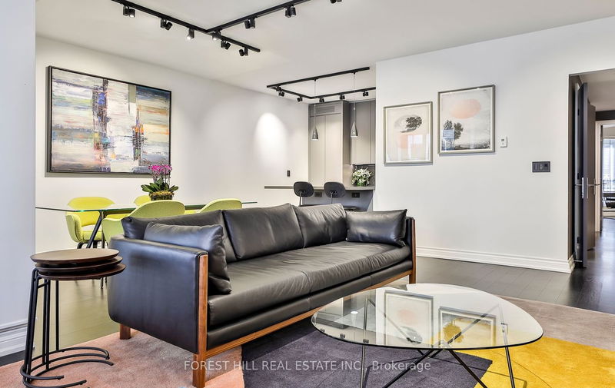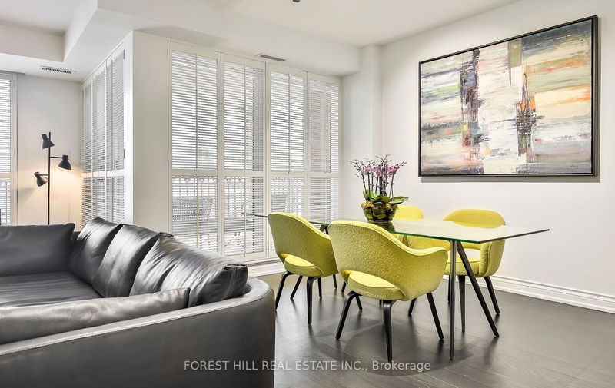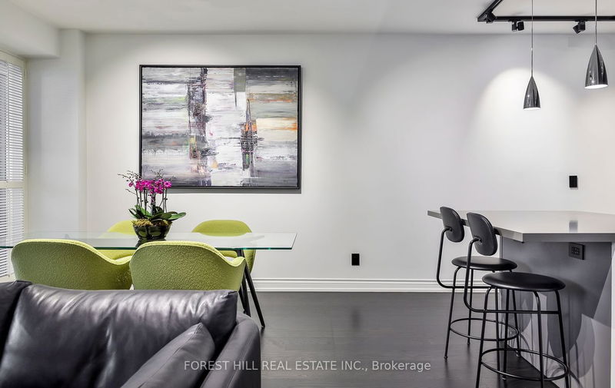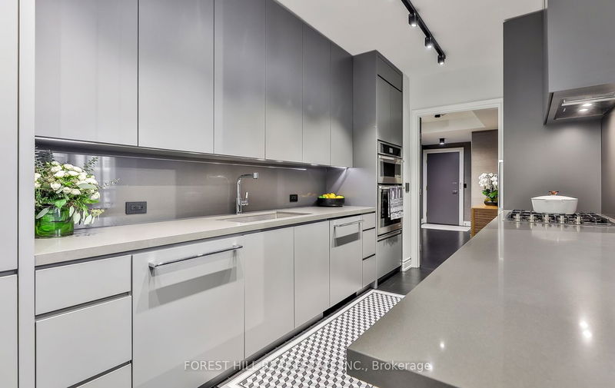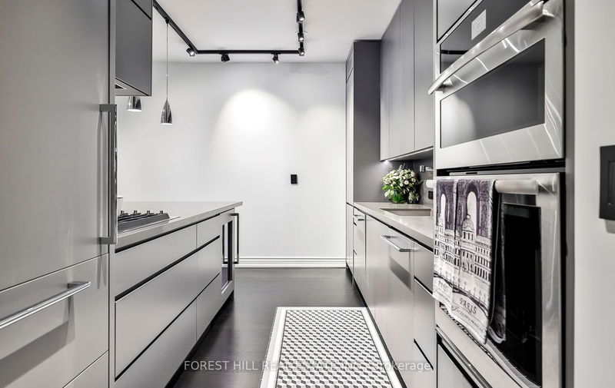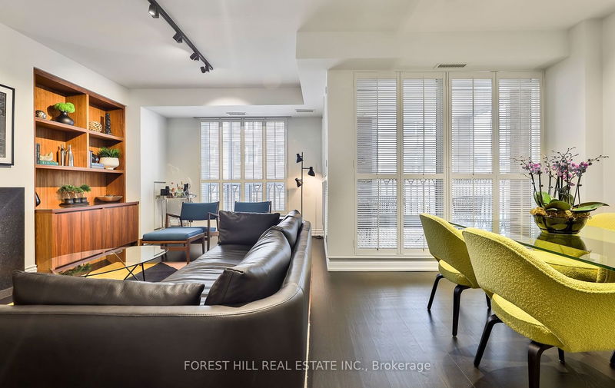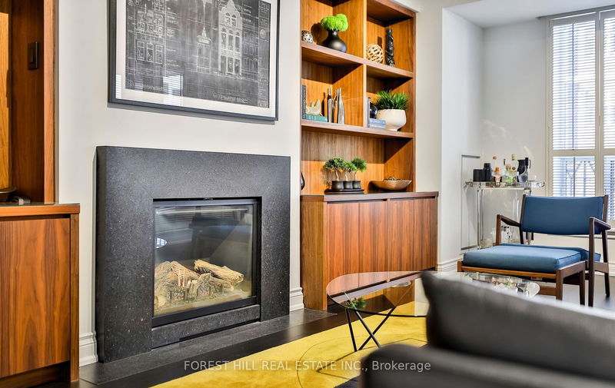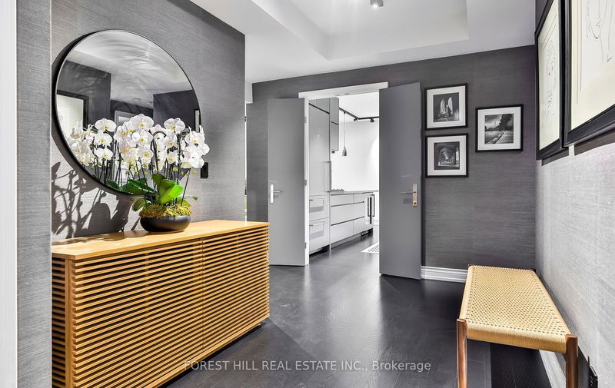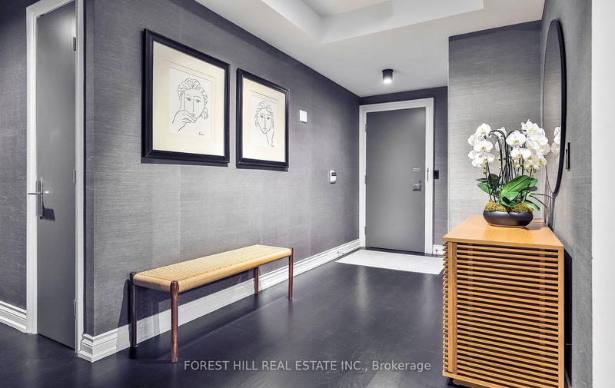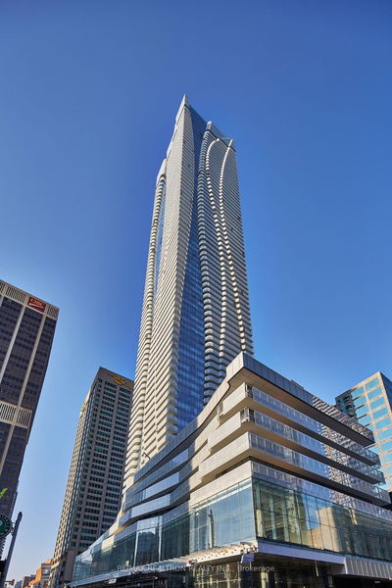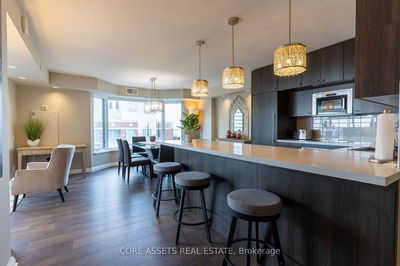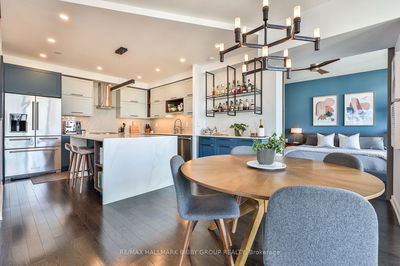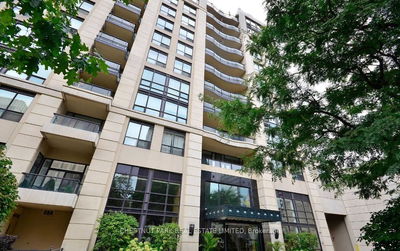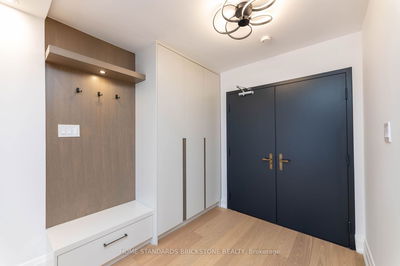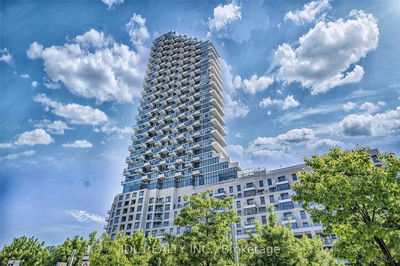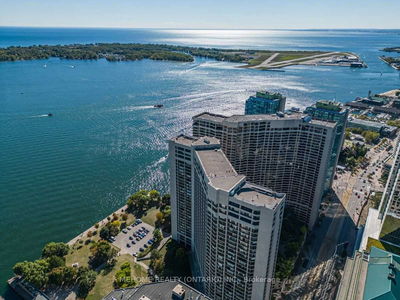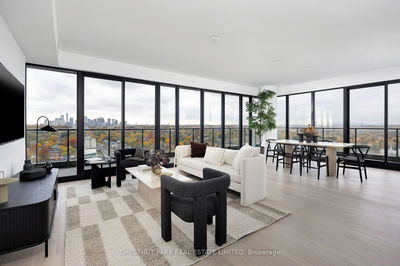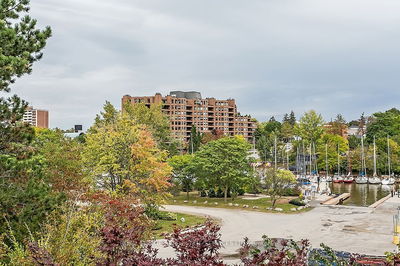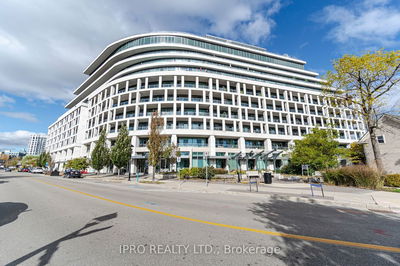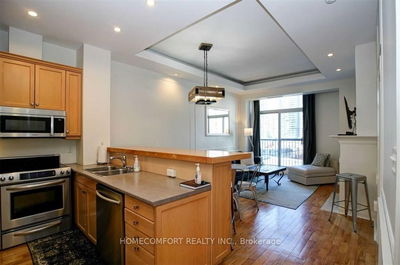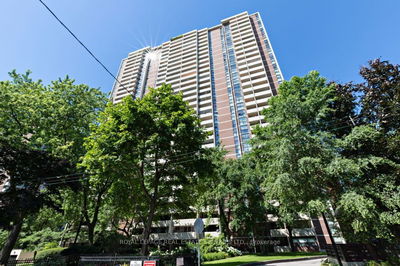On a quiet and secluded Yorkville street, luxury living awaits in this 1456 sq. ft. upscale unit renovated by top designer J Gibson Design + Build. Features include a unique open-concept kitchen with cabinetry to the ceiling, a large granite island, and top of the line appliances. The open concept Living Room and Dining Room include solid walnut built in units. The large primary and second bedrooms include 2 renovated spa-like baths and large closets w/built-in drawers and shelves providing ample storage for those looking to down size. The entire unit has finished in place custom oak hardwood floors and custom built closets and storage areas. Being on the second floor with a western view, the unit feels like a New York Brownstone. The hallways of the building were renovated in 2024, maintaining the Art Deco Glamour look of this 25 suite boutique building, steps to Yorkville shops & restaurants.
详情
- 上市时间: Tuesday, April 02, 2024
- 3D看房: View Virtual Tour for 204-8 Sultan Street
- 城市: Toronto
- 社区: Bay Street Corridor
- 详细地址: 204-8 Sultan Street, Toronto, M5S 1L7, Ontario, Canada
- 客厅: B/I Bookcase, Gas Fireplace, W/O To Terrace
- 厨房: Track Lights, Centre Island, Stainless Steel Appl
- 挂盘公司: Forest Hill Real Estate Inc. - Disclaimer: The information contained in this listing has not been verified by Forest Hill Real Estate Inc. and should be verified by the buyer.





