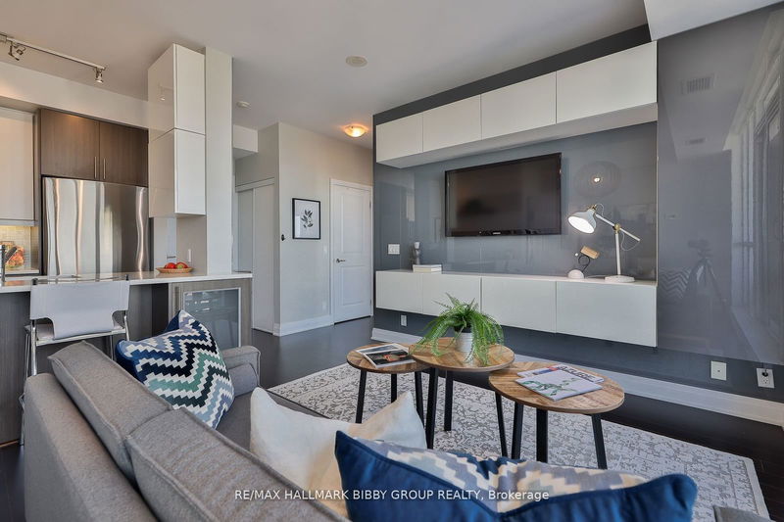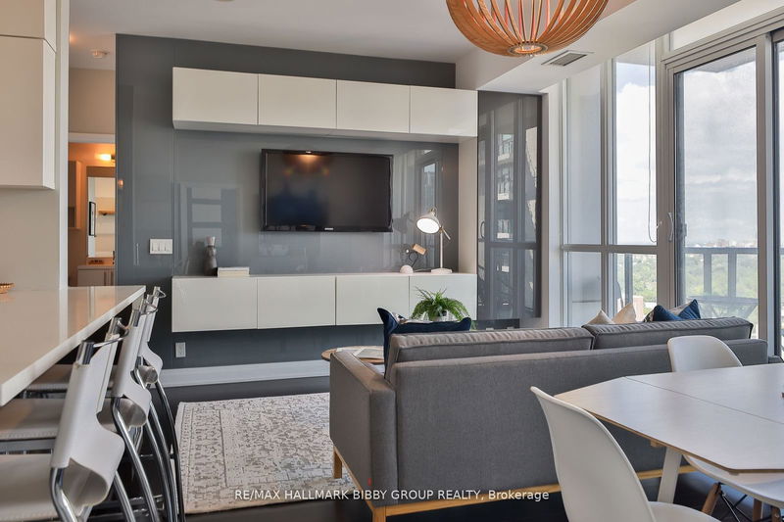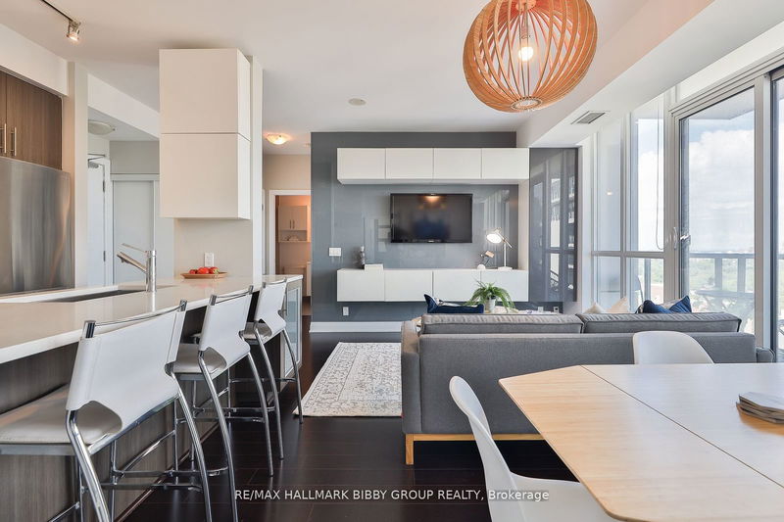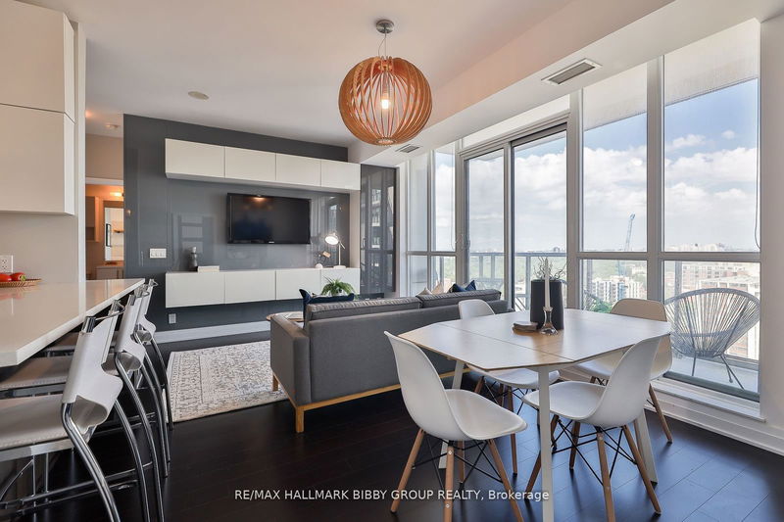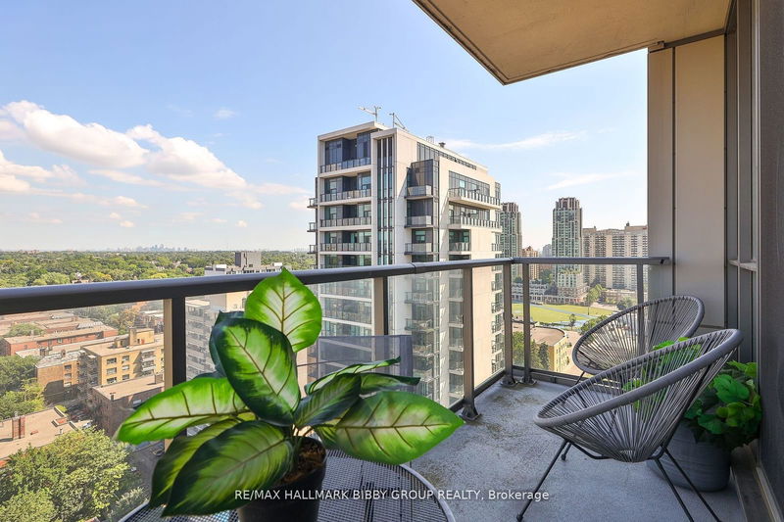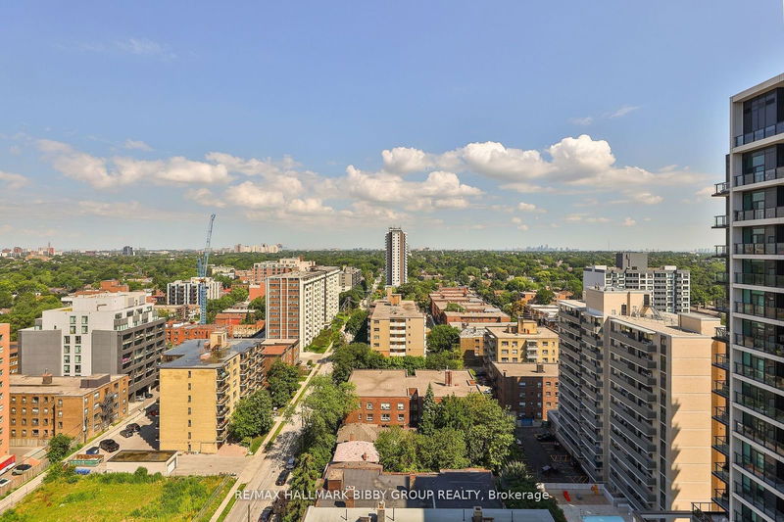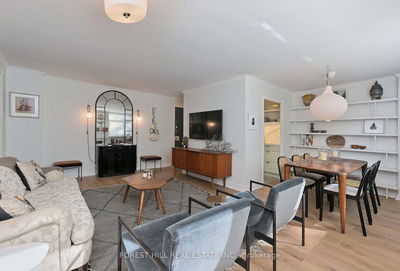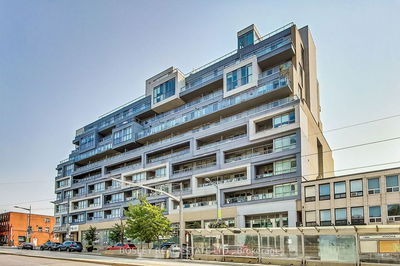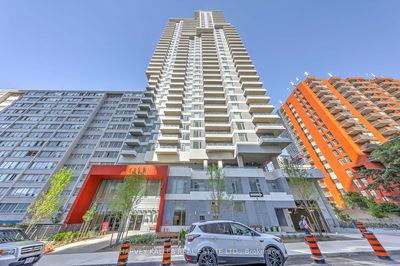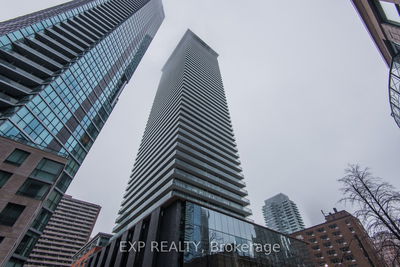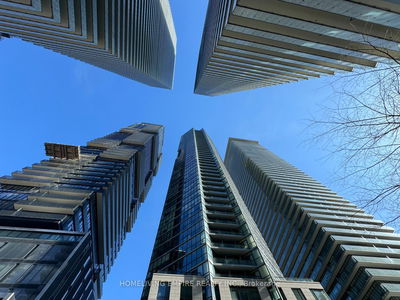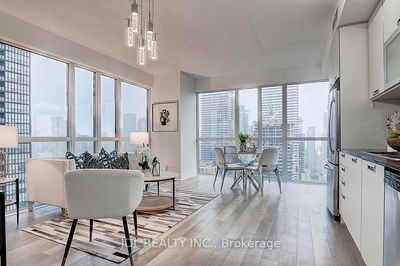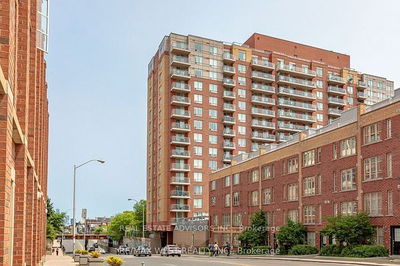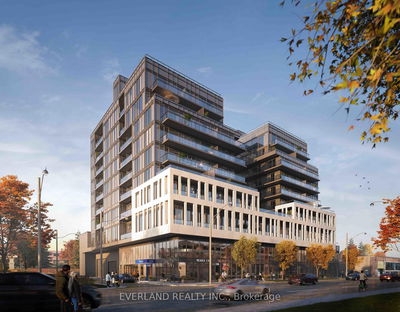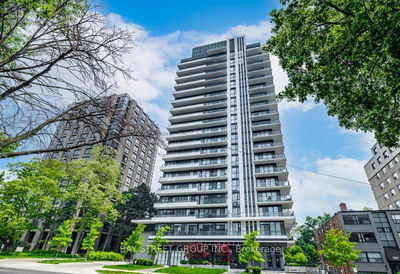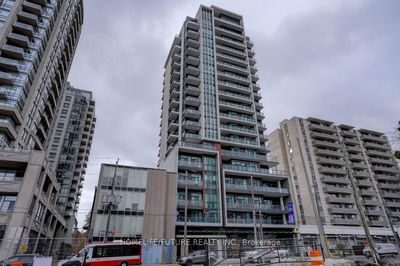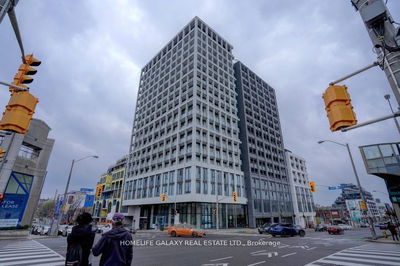This Bright, Spacious & Airy Two-Bedroom Masterpiece At 530 St. Clair Offers An Indescribable Living Experience Throughout! Rarely Offered, The Thoughtful Floor Plan Has Been Tastefully Upgraded Throughout - Floor To Ceiling Windows Allow An Abundance Of Natural Light. The Spacious Living & Dining Area Features Custom Millwork And Seamlessly Integrates Into An Expansive, Private Balcony North-Facing Balcony With Tranquil Views Over Cedarvale. The Modern Kitchen Includes Stainless Steel Appliances, Ample Storage & A Convenient Breakfast Bar. The Tranquil Primary Bedroom Retreat Includes An Indulgent, Spa-Like Ensuite Bathroom, Custom Millwork & A Large Closet. The Second Bedroom Is Perfect For All Guests, Families Or Those In Need Of A Spacious Home Office.
详情
- 上市时间: Wednesday, September 04, 2024
- 城市: Toronto
- 社区: Humewood-Cedarvale
- 交叉路口: Bathurst & St Clair
- 详细地址: 1603-530 St Clair Avenue W, Toronto, M6C 1A2, Ontario, Canada
- 客厅: Hardwood Floor, Combined W/Dining, W/O To Balcony
- 厨房: Tile Floor, Stainless Steel Appl, Breakfast Bar
- 挂盘公司: Re/Max Hallmark Bibby Group Realty - Disclaimer: The information contained in this listing has not been verified by Re/Max Hallmark Bibby Group Realty and should be verified by the buyer.


