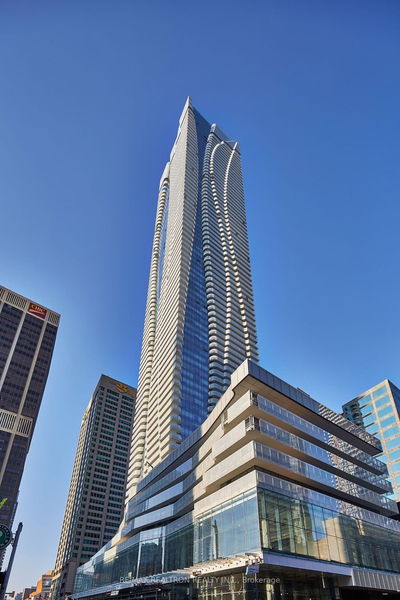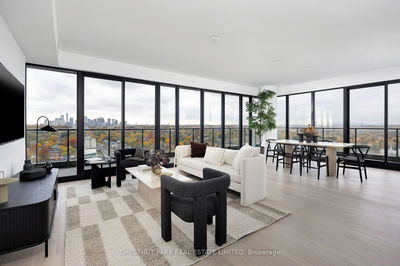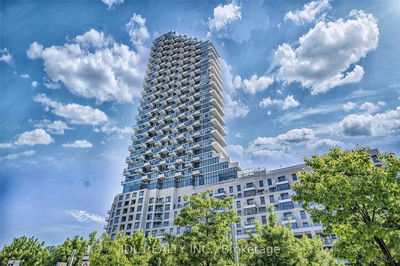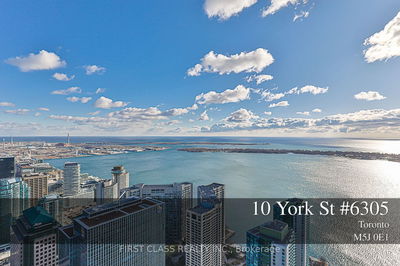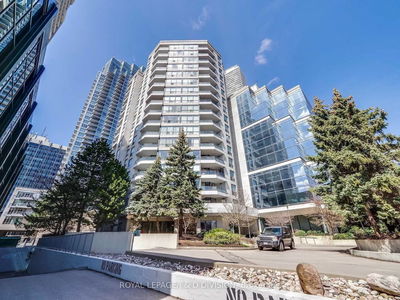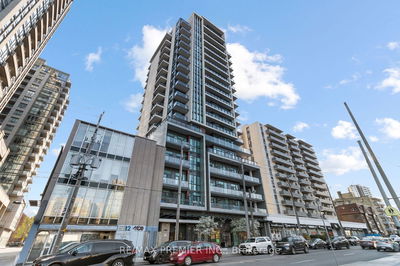With Yonge & St Clair at your doorstep this is a prime location! This sub-penthouse condo showcases style & convenience in perfect proportions. The total renovation in 2017 by Glen Pelso Design w/ finest quality materials includes custom built-ins, exquisite ceiling details, solid French doors& chevron pattered oak floors throughout. The bright kitchen w/ top-of-the-line appliances & center island has w/o to south facing balcony w/ exceptional city vistas. Combined Living-Dining space is enhanced by gas fireplace w/ Brazilian granite surround, custom bookcases & integrated TV, plus ceiling-to-floor windows. Enjoy the Primary suite with dressing room & 4 pice ensuite. A 2nd bedroom w/ 4pc ensuite, his & hers closets & b-in desk can also be a perfect home office! A laundry room & pantry cupboard provide ample storage. 2 underground parking spots & large locker enhance your personal use. Leave your car at home & stroll to Yonge, TTC, Park trails system or neighbourhood shops & restaurants
详情
- 上市时间: Thursday, February 22, 2024
- 3D看房: View Virtual Tour for 1402-10 Delisle Avenue
- 城市: Toronto
- 社区: Yonge-St. Clair
- 详细地址: 1402-10 Delisle Avenue, Toronto, M4V 3C6, Ontario, Canada
- 客厅: Gas Fireplace, B/I Bookcase, Hardwood Floor
- 厨房: Renovated, Centre Island, W/O To Balcony
- 挂盘公司: Chestnut Park Real Estate Limited - Disclaimer: The information contained in this listing has not been verified by Chestnut Park Real Estate Limited and should be verified by the buyer.



























