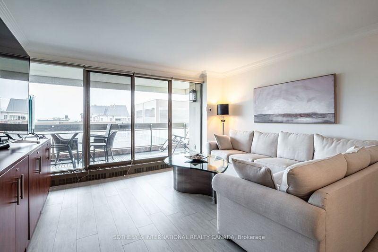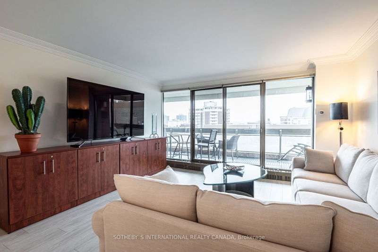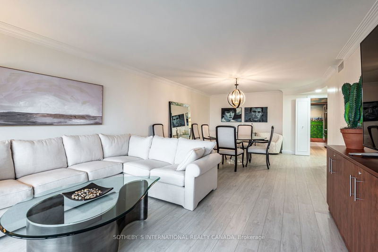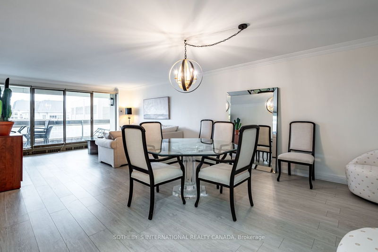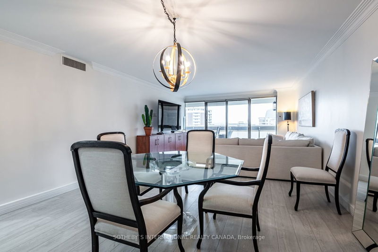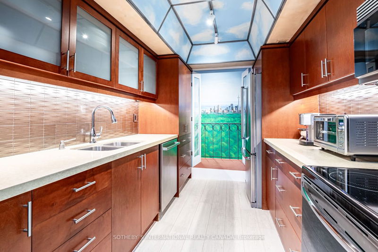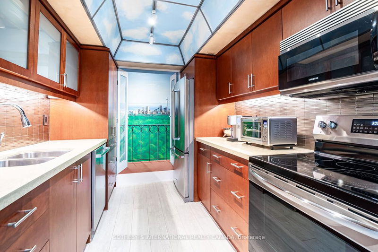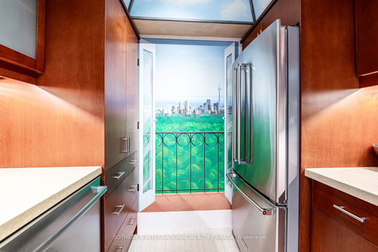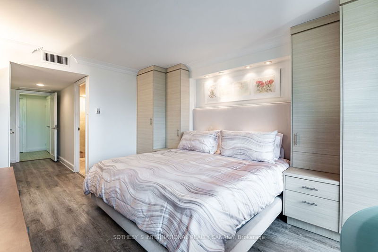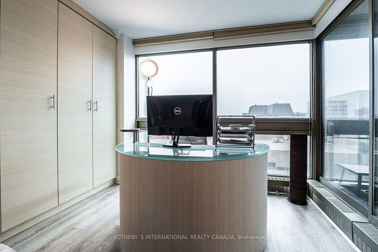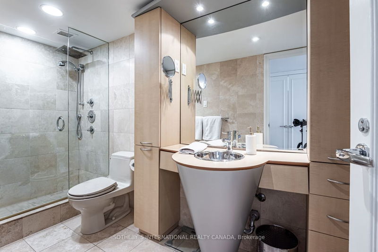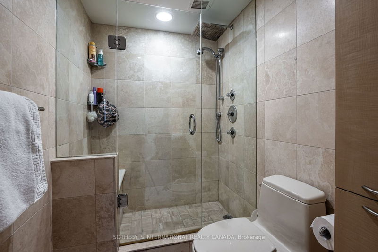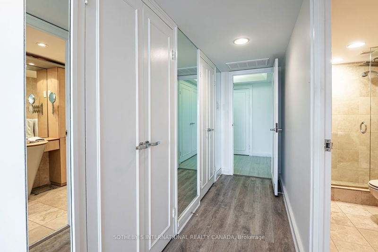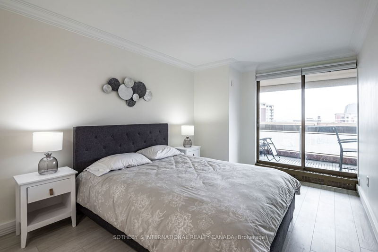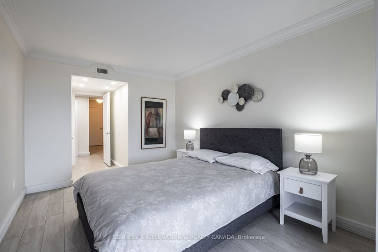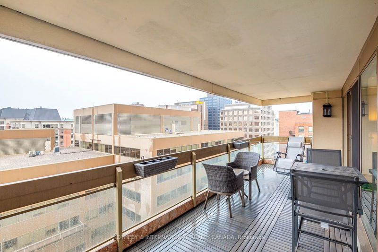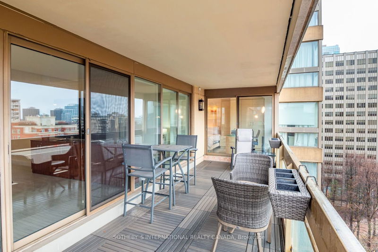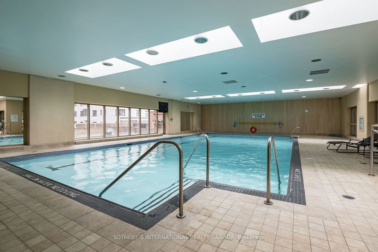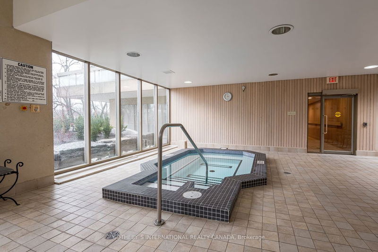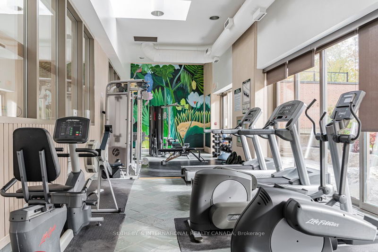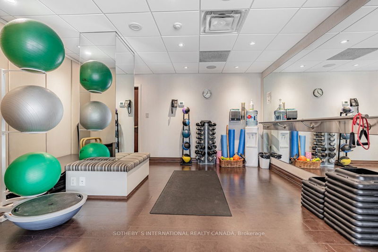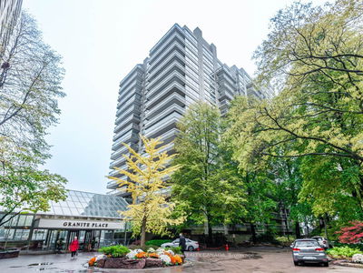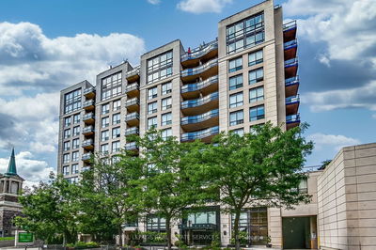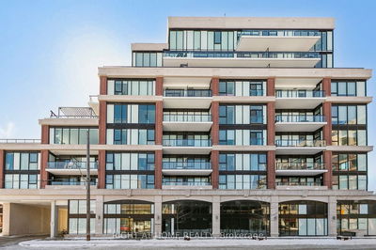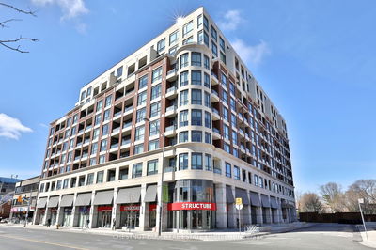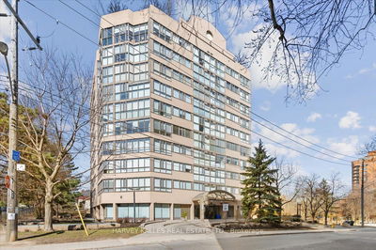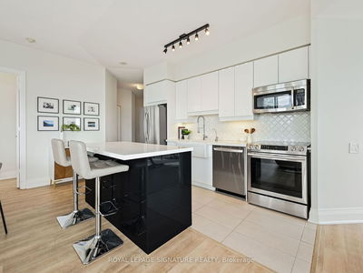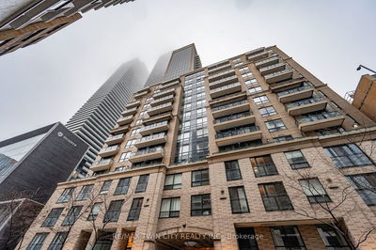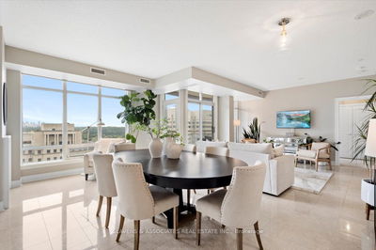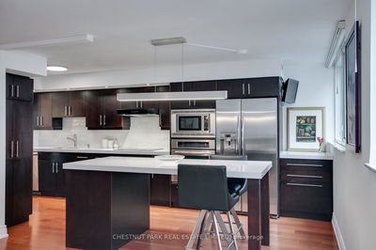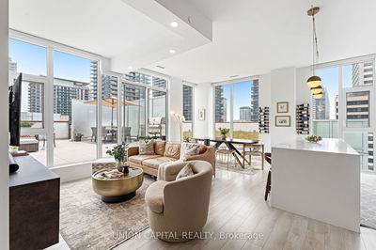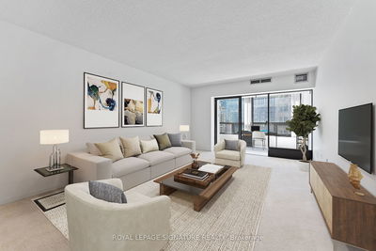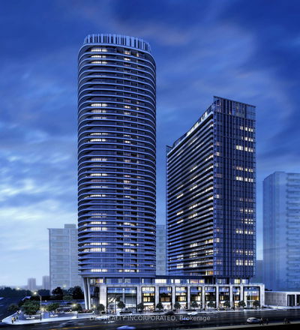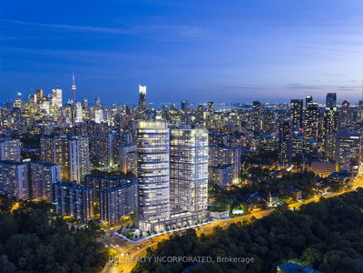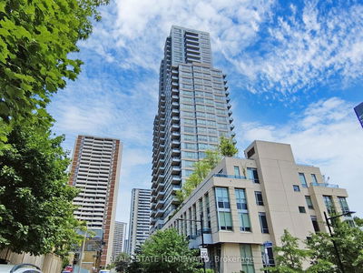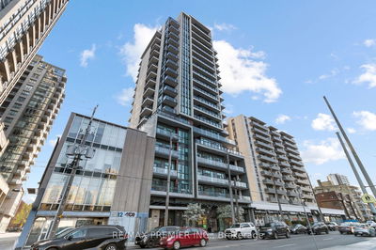Granite Place offers the ultimate sophistication at Yonge and St. Clair! Move-in ready and freshly painted, this renovated two-bedroom, two-bathroom suite spans approx. 1,320 sq.ft. and boasts an oversized balcony with north-west treed views. Some of the features include: light-stained grey laminate floors, crown mouldings, and baseboards. It includes a double closet in the foyer, ensuite laundry, and floor-to-ceiling windows leading to the balcony.The kitchen, designed by Selba Kitchens & Bath, offers stainless steel appliances, track lighting, and a tile backsplash complementing the Euro design with ample cabinets and frosted glass accents. The primary bedroom features laminate flooring, built-ins, a walk-in closet, and a 3-piece ensuite with a glass shower and limestone floors. The second bedroom includes a closet and walk-out to balcony, while the powder room offers convenience. Residents enjoy amenities like 24-hr concierge service, an indoor salt-water pool, hot tub, sauna, fitness centre, yoga studio, events room with catering kitchen, guest suite, and visitor parking. Outside, lush grounds provide a serene oasis. Managed by seasoned on-site staff, Granite Place sets the standard for luxury condominium living.
详情
- 上市时间: Friday, April 05, 2024
- 3D看房: View Virtual Tour for 1504-61 St Clair Avenue W
- 城市: Toronto
- 社区: Yonge-St. Clair
- 详细地址: 1504-61 St Clair Avenue W, Toronto, M4V 2Y8, Ontario, Canada
- 客厅: Open Concept, Laminate, W/O To Balcony
- 厨房: Renovated, Backsplash, Track Lights
- 挂盘公司: Sotheby`S International Realty Canada - Disclaimer: The information contained in this listing has not been verified by Sotheby`S International Realty Canada and should be verified by the buyer.



