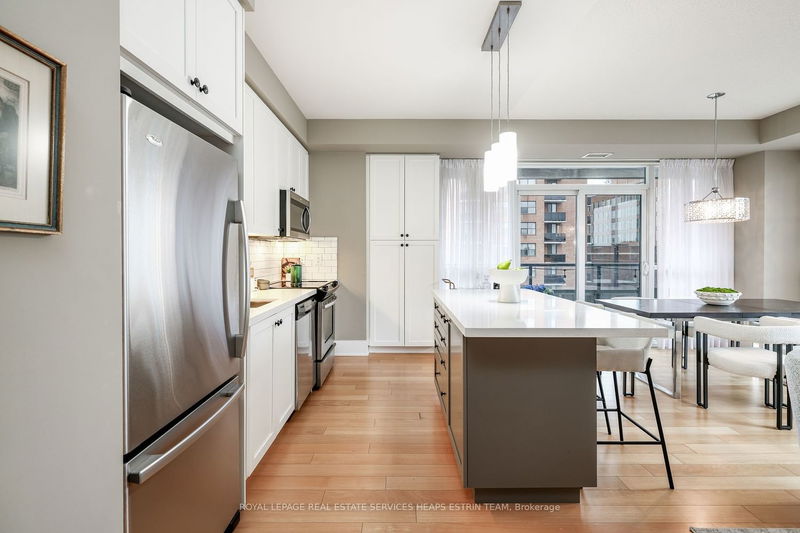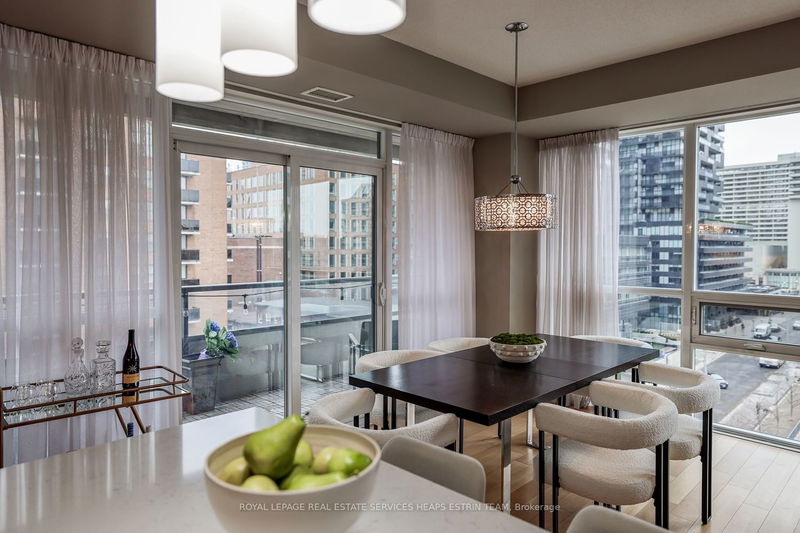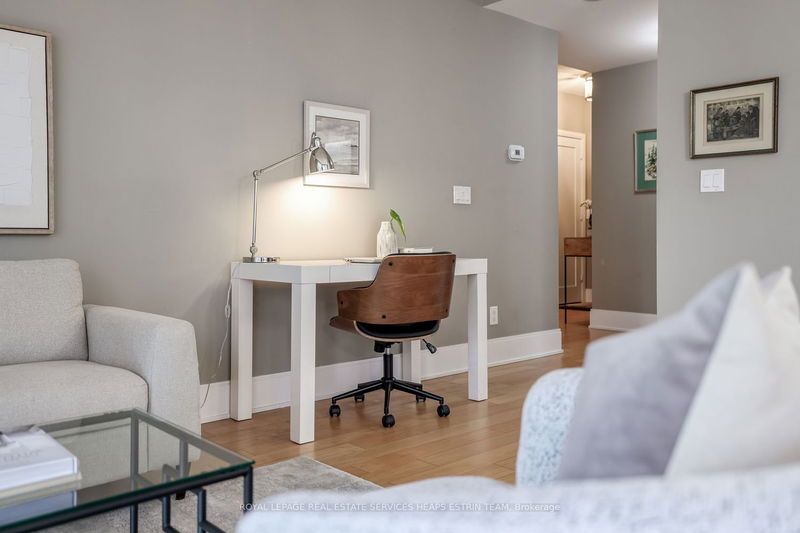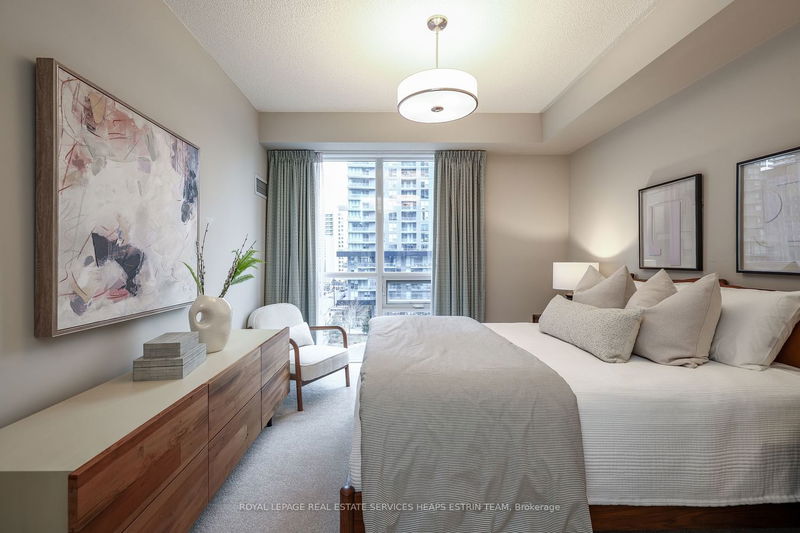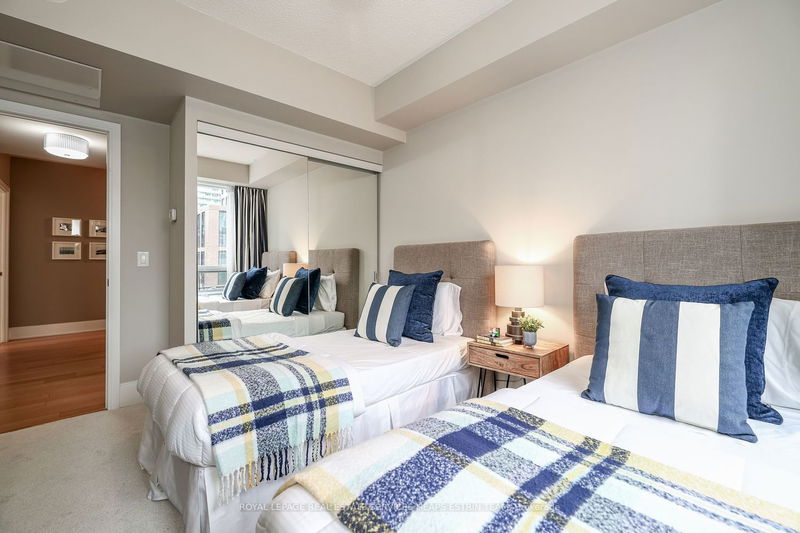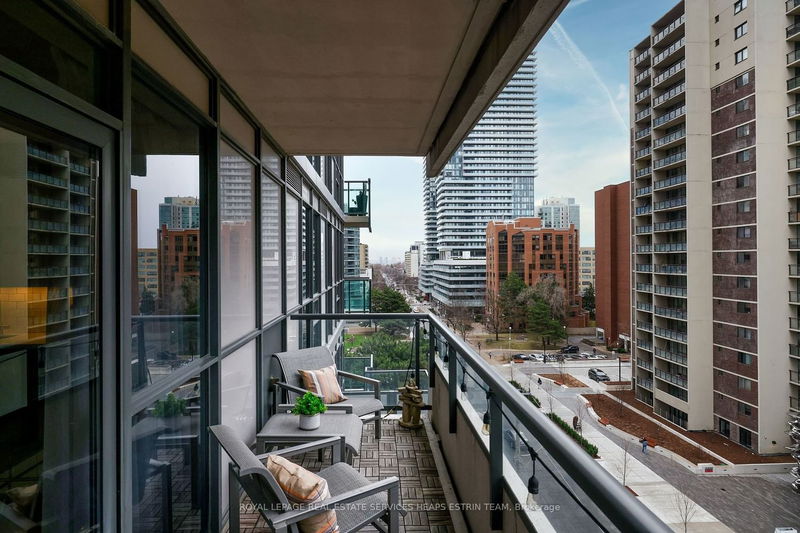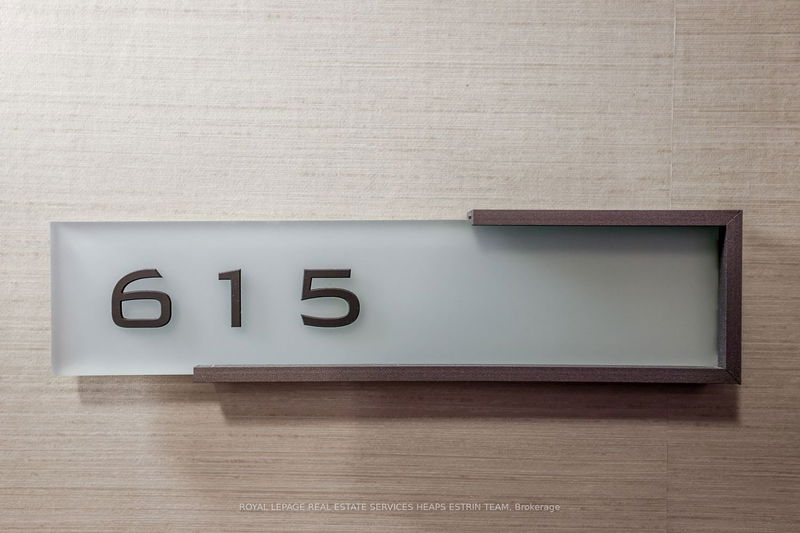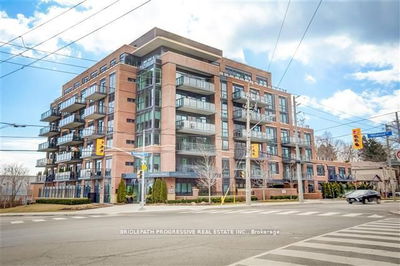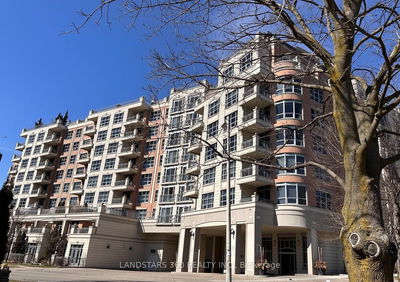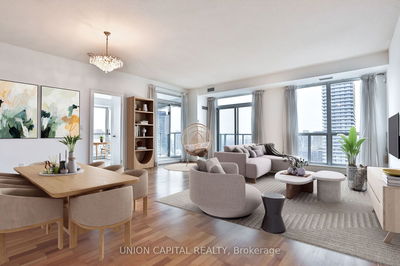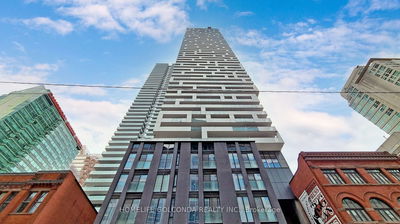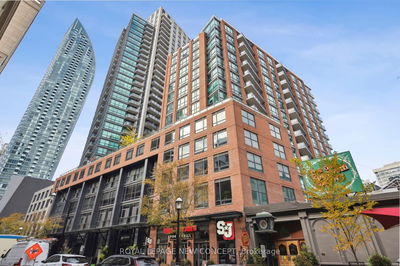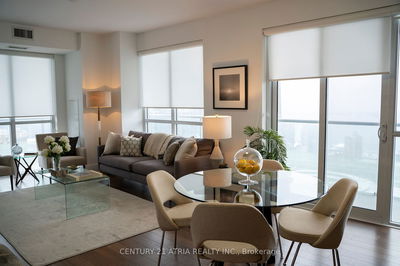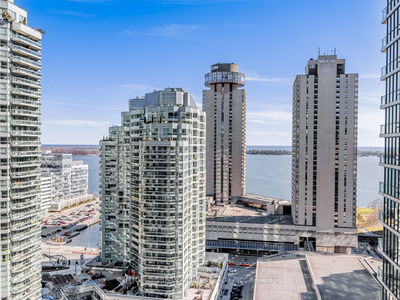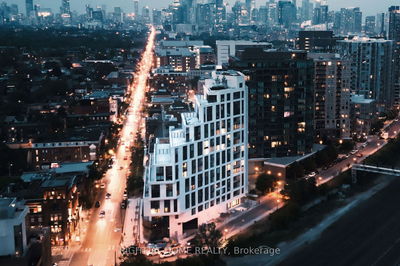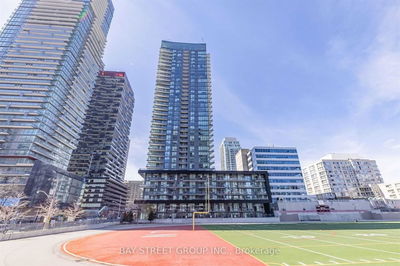Discover the urban oasis of Suite 615 at 70 Roehampton Avenue, nestled in the vibrant heart of midtown Toronto. The expansive floor-to-ceiling windows flood this inviting southwest corner retreat with natural sunlight. Featuring nearly 1200 square feet of living space and a spacious south-facing balcony, this residence is designed for modern living at its finest. The thoughtfully laid out split plan layout ensures privacy and comfort, while the open concept living, dining, and kitchen area creates an ideal space for both everyday living and entertaining.The primary bedroom features a large walk-in closet and ensuite bathroom, providing a tranquil escape from the city hustle. Additionally, a bonus den area offers versatility, perfect for a home office or relaxation nook. Experience urban living at its best in Suite 615, where luxury meets convenience in the heart of Toronto. Welcome home to 70 Roehampton Avenue.
详情
- 上市时间: Wednesday, April 03, 2024
- 城市: Toronto
- 社区: Mount Pleasant West
- 交叉路口: Yonge St & Eglinton
- 详细地址: 615-70 Roehampton Avenue, Toronto, M4P 1R2, Ontario, Canada
- 厨房: O/Looks Dining, B/I Appliances, Centre Island
- 客厅: Open Concept, West View, Window Flr To Ceil
- 挂盘公司: Royal Lepage Real Estate Services Heaps Estrin Team - Disclaimer: The information contained in this listing has not been verified by Royal Lepage Real Estate Services Heaps Estrin Team and should be verified by the buyer.







