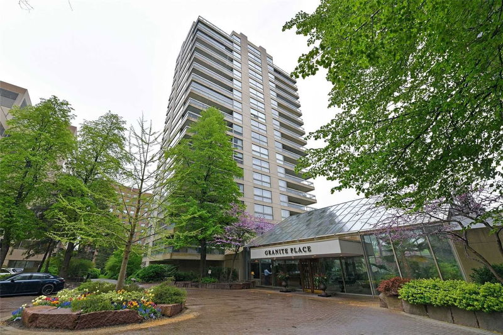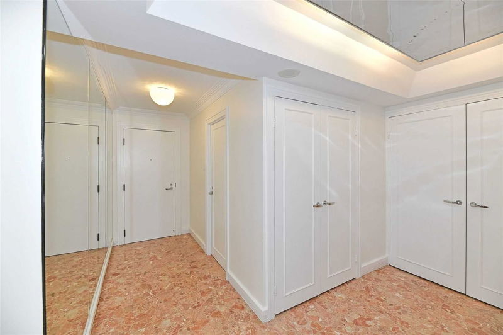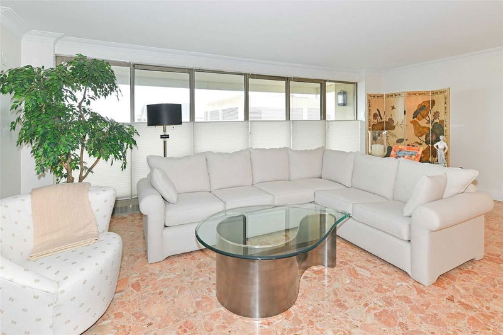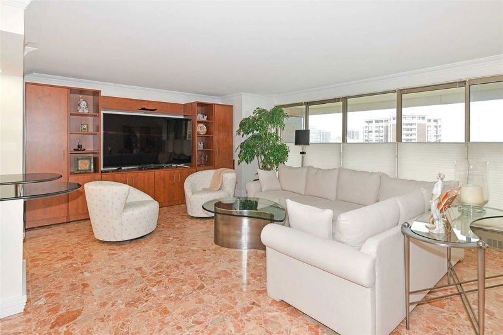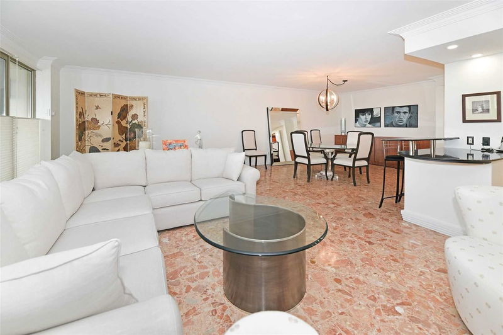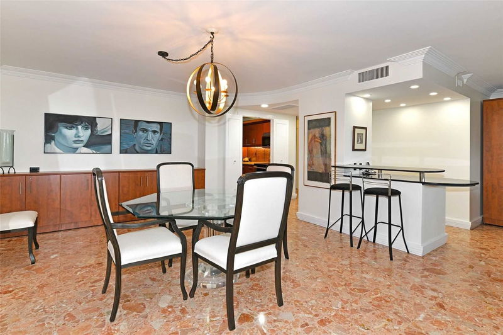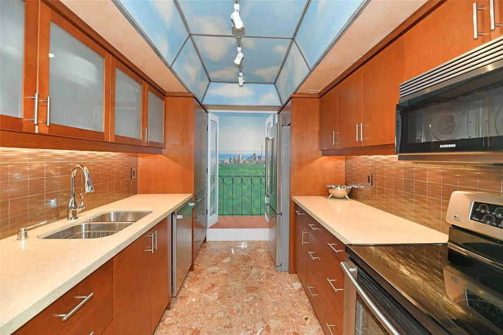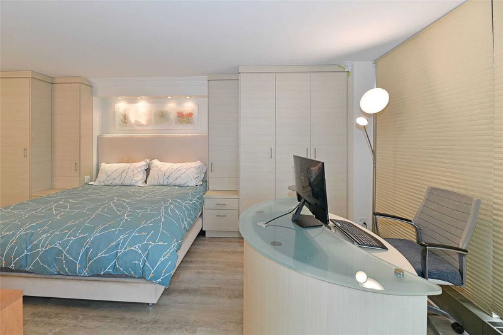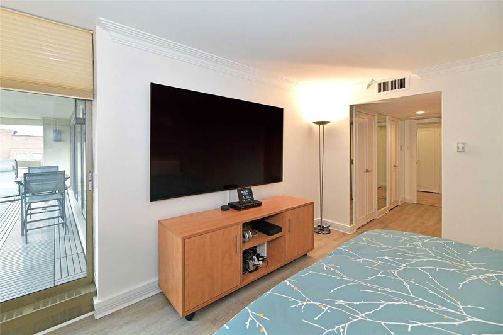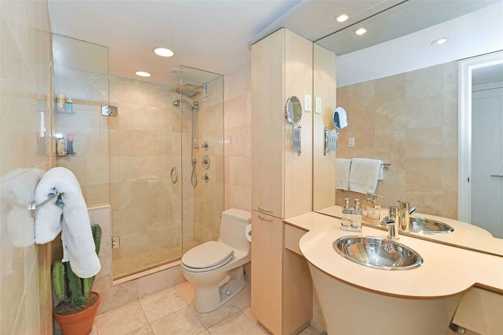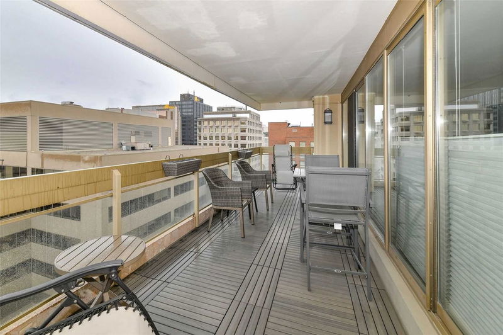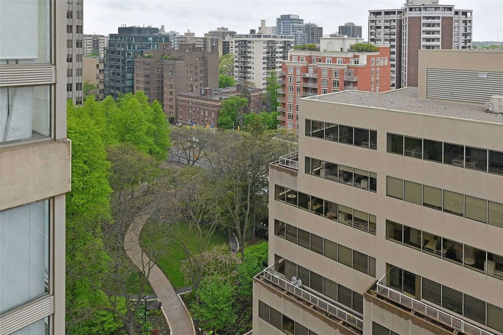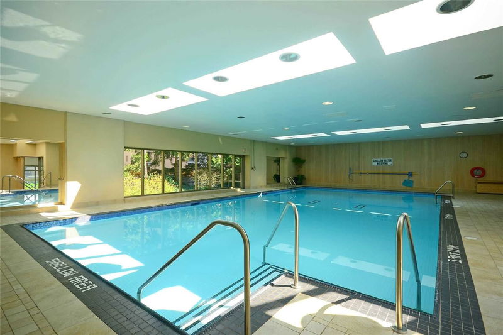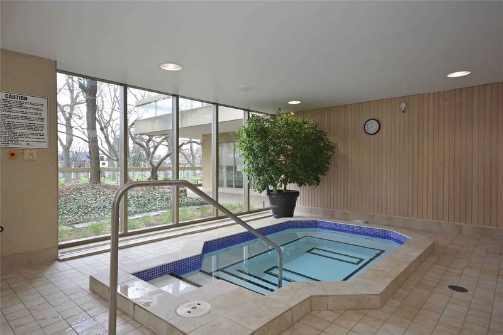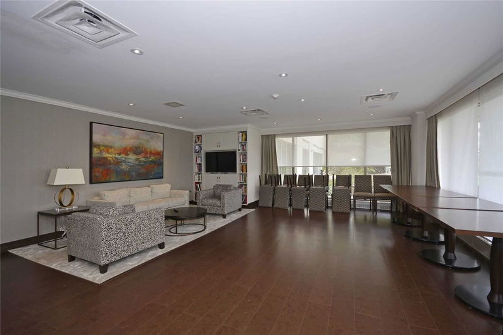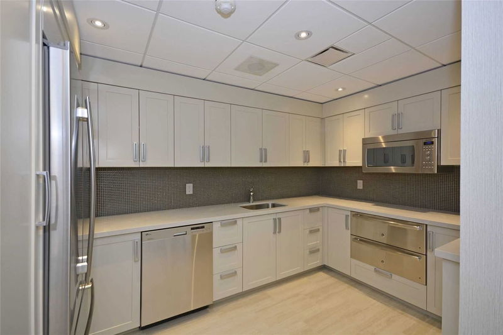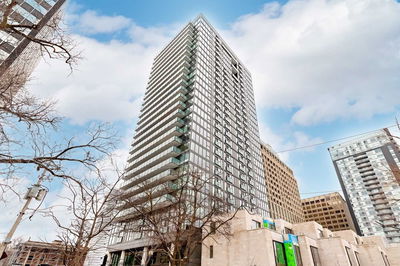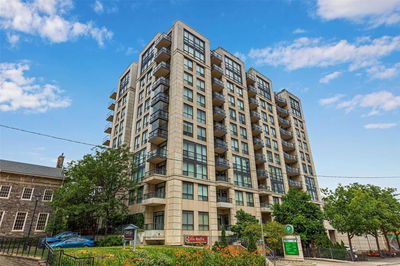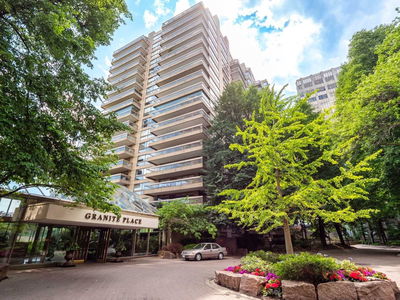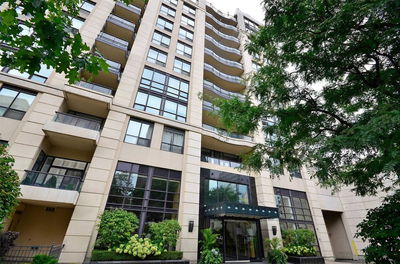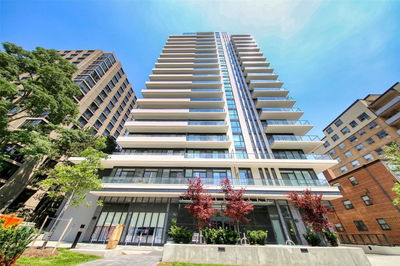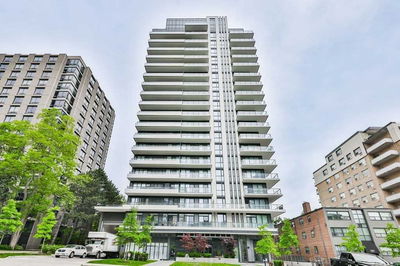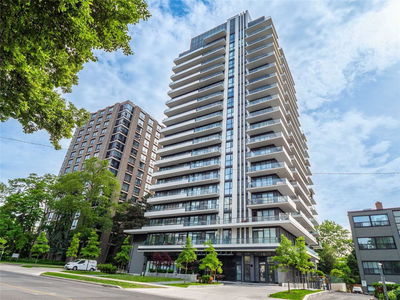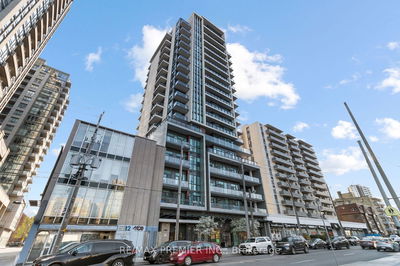Renovated Large O N E Bedroom. Approx 1317 Sq Ft Open Concept Layout Living/Dining, Open 2nd Bdrm/Den (Can Easily Be Converted Back To Original Plan), Three Walk-Outs To Large Private Balcony. 1 Pkg & 1 Locker. Exceptional Amenities Incld 24Hr Concierge, Lrg Indoor Salt Water Pool, Fitness Rm, Events Rm W/Catering Kit, Guest Suite, Visitor Pkg. Mins To Yonge & St. Clair Shops & Public Transit
详情
- 上市时间: Wednesday, September 07, 2022
- 3D看房: View Virtual Tour for 1504-61 St Clair Avenue W
- 城市: Toronto
- 社区: Yonge-St. Clair
- 详细地址: 1504-61 St Clair Avenue W, Toronto, M4V2Y8, Ontario, Canada
- 客厅: Open Concept, Marble Floor, W/O To Balcony
- 厨房: Renovated, Backsplash, Track Lights
- 挂盘公司: Sotheby`S International Realty Canada, Brokerage - Disclaimer: The information contained in this listing has not been verified by Sotheby`S International Realty Canada, Brokerage and should be verified by the buyer.

