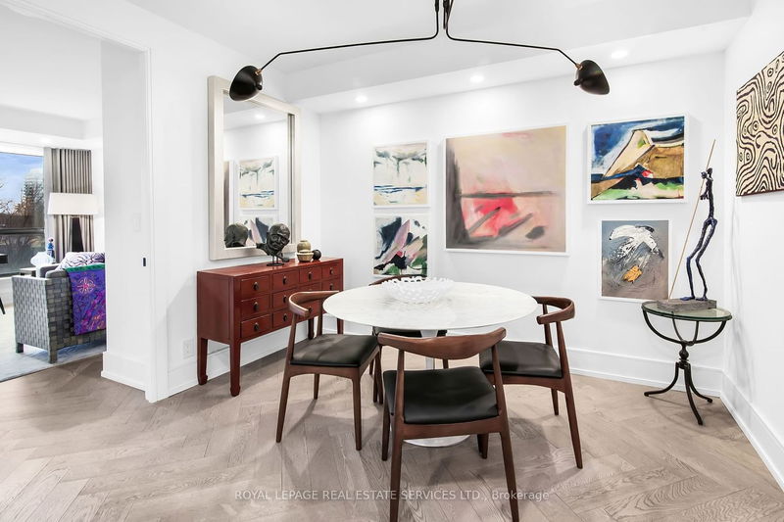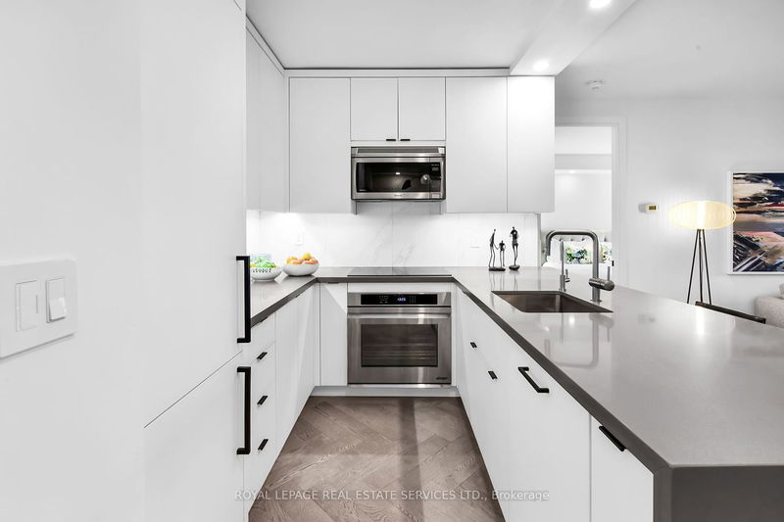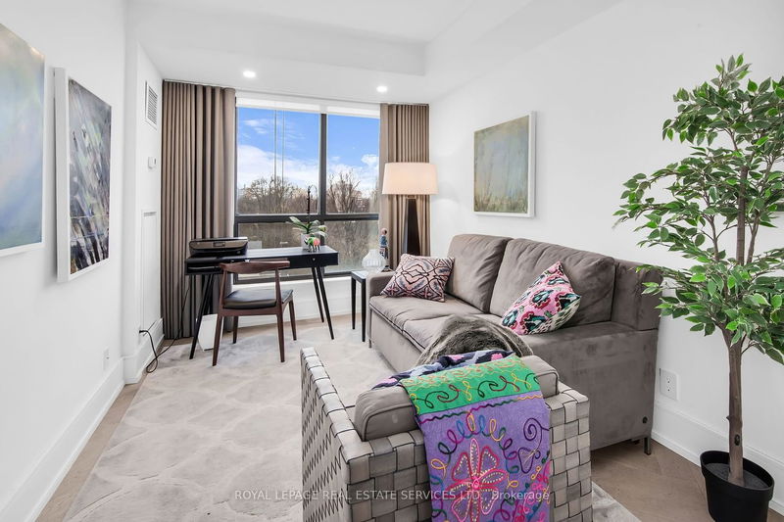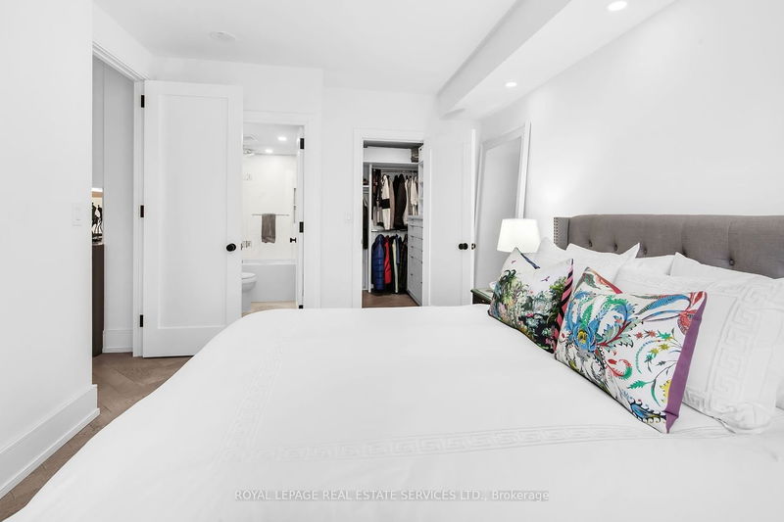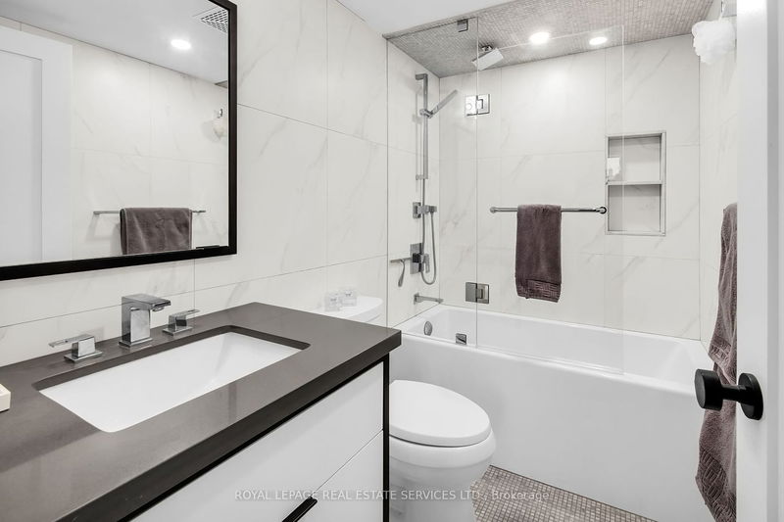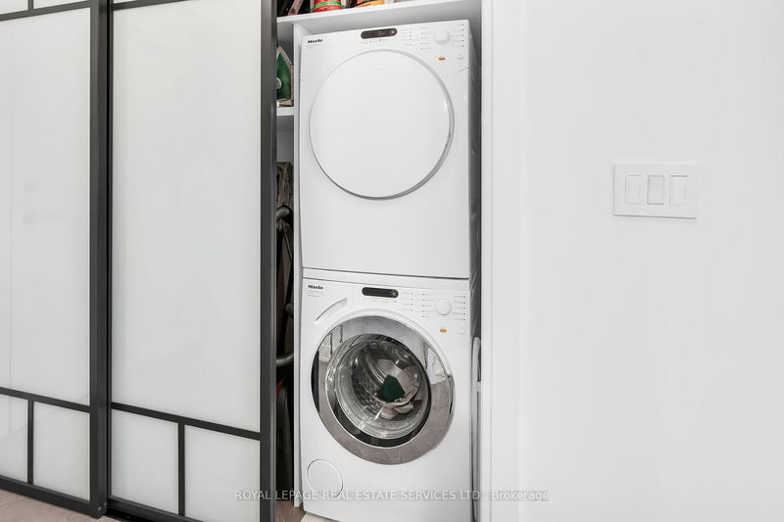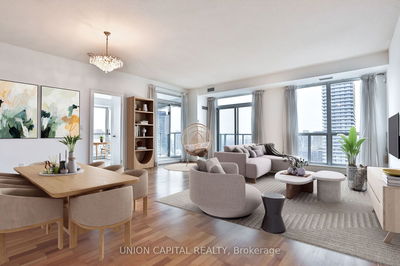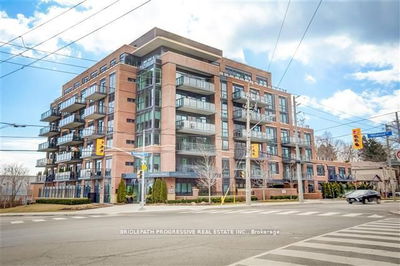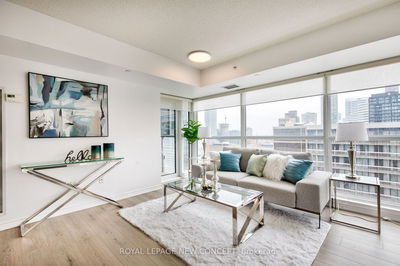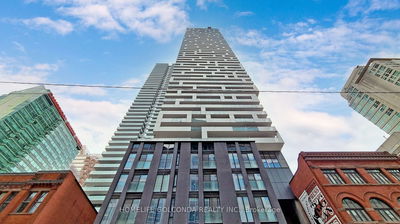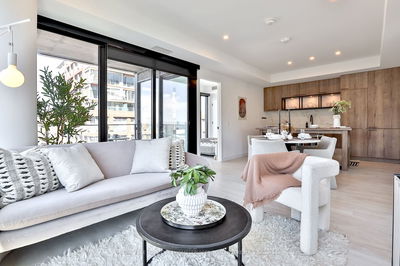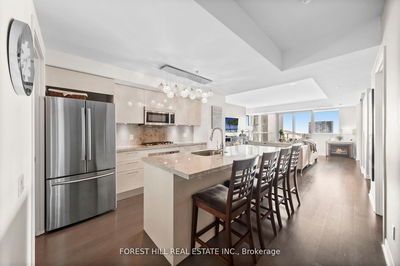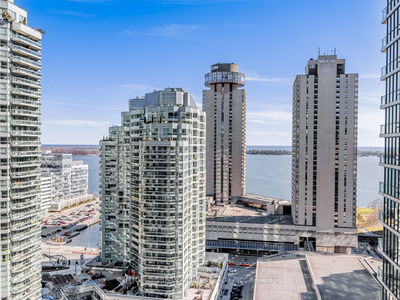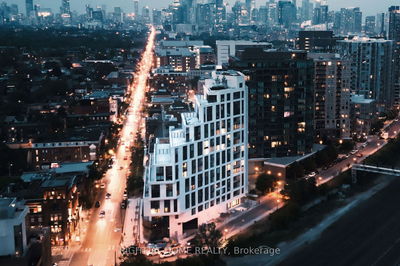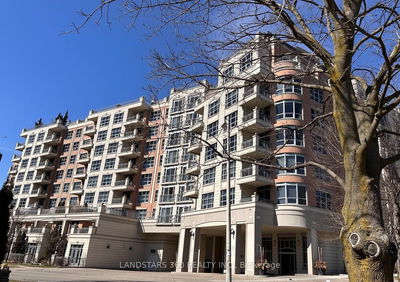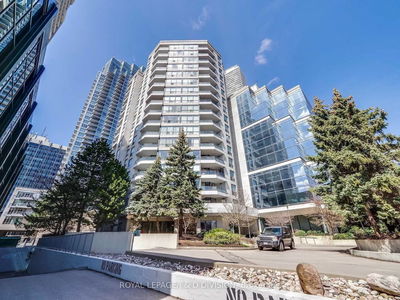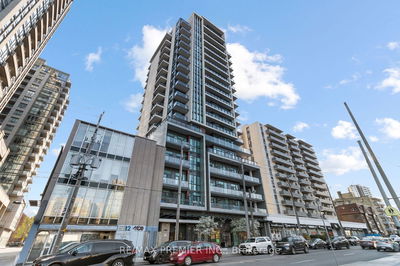Rarely Offered West Facing Unit At The St. Clair! Luxury Suite Offering Approximately 1000 Sq. Ft., Split-Plan With 2 Bedrooms, 2 Washrooms, Renovated In 2018 W/ High End Finishes. Herringbone Wood Floors, Gourmet Kitchen W Top Of The Line Appliances, Caesarstone Counter, Open To The Living & Dining Room W/O To Balcony. Master BR Features W/In Closet W Custom B/I Cabinets. 2nd BR Now Used For Home Office. Coveted 2 Parking And Locker Included. *First Rate Amenities Incl Full Service 24 Hr. Concierge, Media/Exer/Mtg/Rec Rms, Garden At Rear Of Bldg, Prime Yonge/St. Clair Area-Steps To Shops, Dining, Subway. Mins To Yorkville & Dontown.
详情
- 上市时间: Thursday, April 04, 2024
- 3D看房: View Virtual Tour for 711-10 Delisle Avenue
- 城市: Toronto
- 社区: Yonge-St. Clair
- 详细地址: 711-10 Delisle Avenue, Toronto, M4V 3C6, Ontario, Canada
- 厨房: Hardwood Floor, B/I Appliances, Breakfast Area
- 客厅: Hardwood Floor, W/O To Balcony
- 挂盘公司: Royal Lepage Real Estate Services Ltd. - Disclaimer: The information contained in this listing has not been verified by Royal Lepage Real Estate Services Ltd. and should be verified by the buyer.









