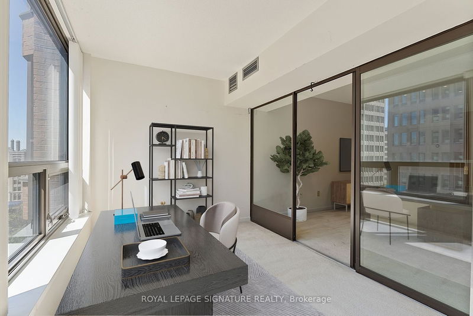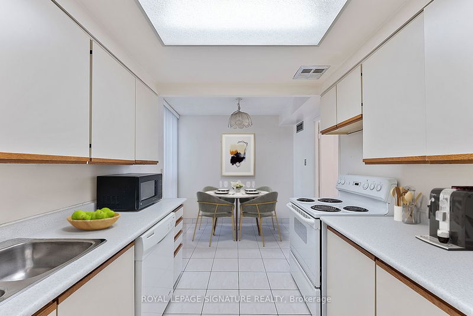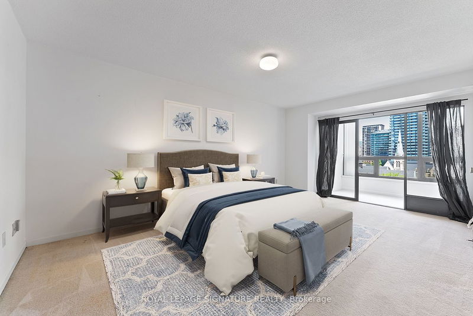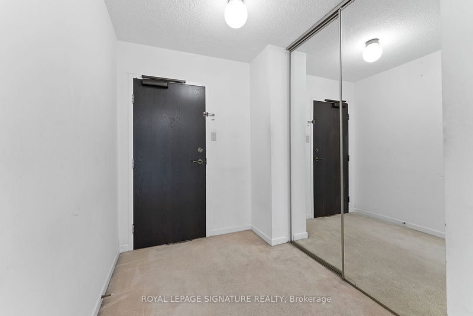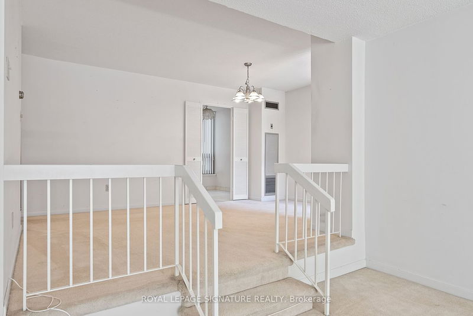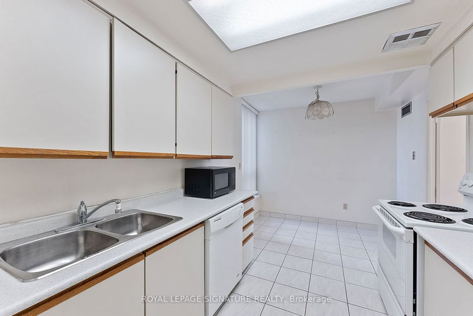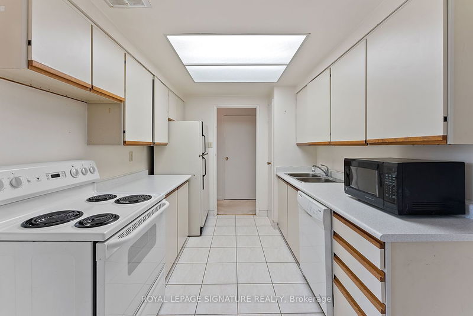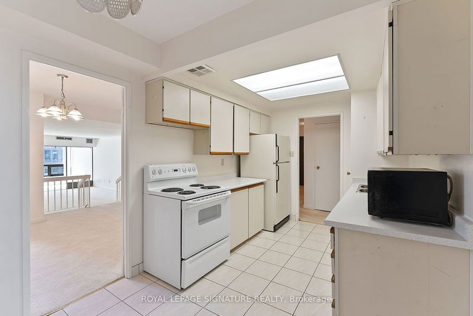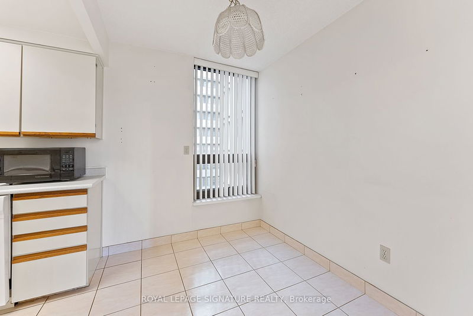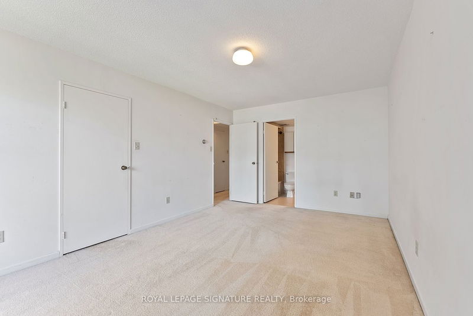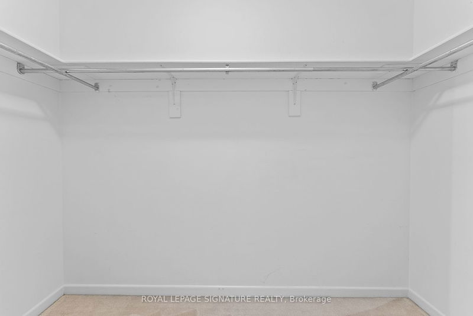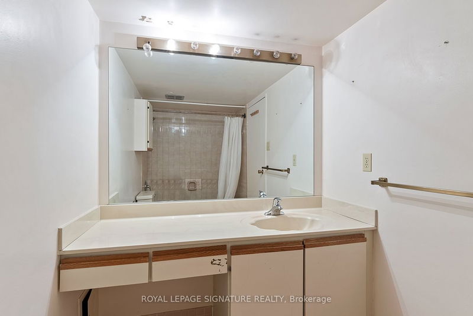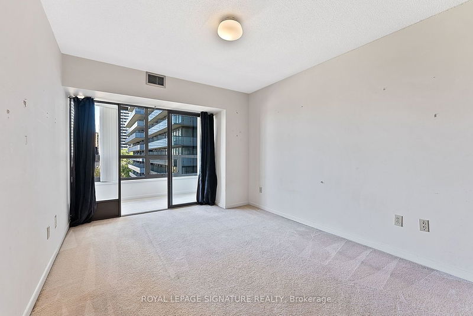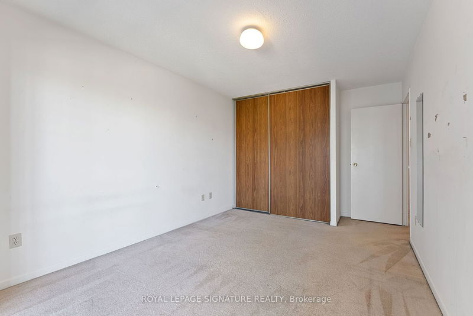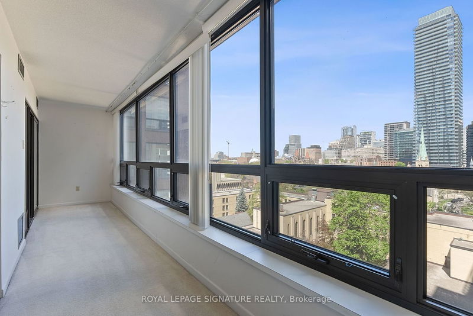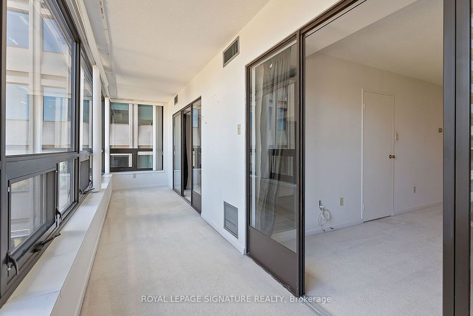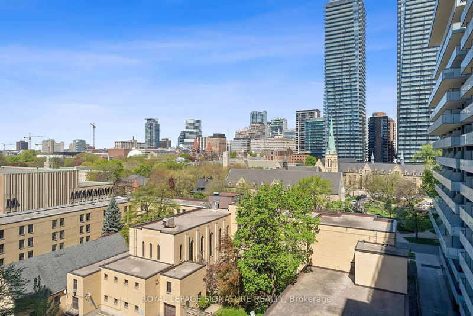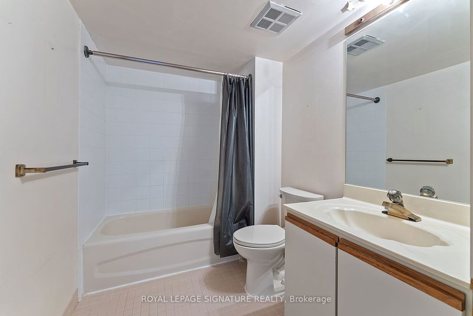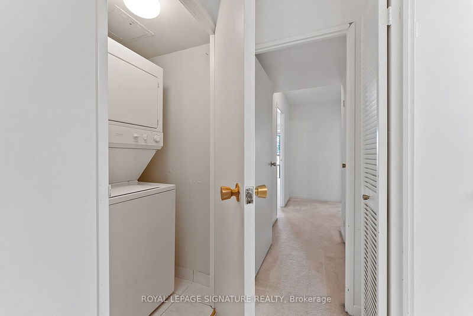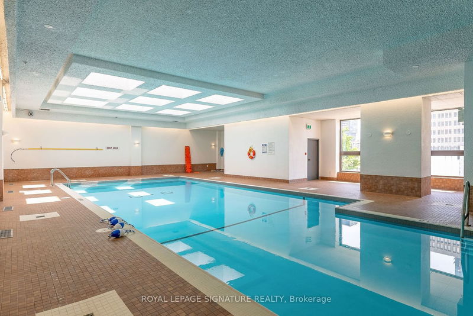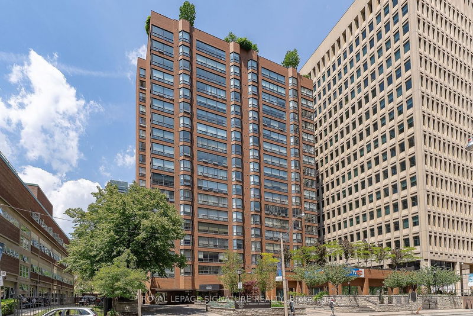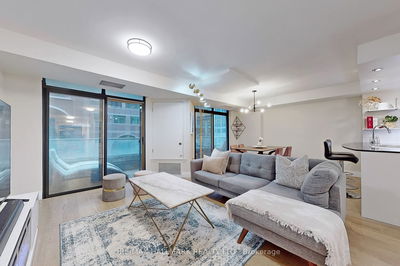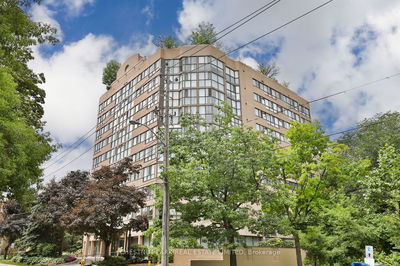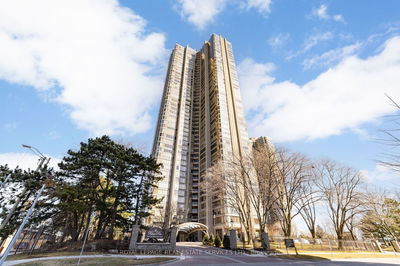Welcome to Queens Park Place! Unit 1001 is a sprawling 2 bedroom, 2 bath suite with over 1,580 square feet of living space. The unique floor plan features a retro-chic sunken living room, separate dining area, a large eat-in kitchen, two generously sized bedrooms with 2 full baths and stunning north and south views from two sun-filled solariums. An abundance of storage throughout includes a full size kitchen pantry, extra large ensuite storage locker, linen closet and 9 foot wide walk-in closet in the primary bedroom. The size and scale of this smartly laid out home offers endless potential. Tremendous value at under $640 per foot! Located in an elegant boutique building ideally situated in the centre of the city and within walking distance to Queens Park, U of T, hospitals, museums, transit, shopping and restaurants. Some photos have been virtually staged.
详情
- 上市时间: Tuesday, May 14, 2024
- 3D看房: View Virtual Tour for 1001-62 Wellesley Street W
- 城市: Toronto
- 社区: Bay Street Corridor
- 详细地址: 1001-62 Wellesley Street W, Toronto, M5S 2X3, Ontario, Canada
- 客厅: Main
- 厨房: Main
- 挂盘公司: Royal Lepage Signature Realty - Disclaimer: The information contained in this listing has not been verified by Royal Lepage Signature Realty and should be verified by the buyer.



