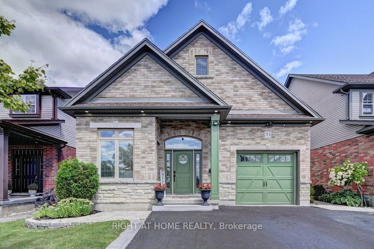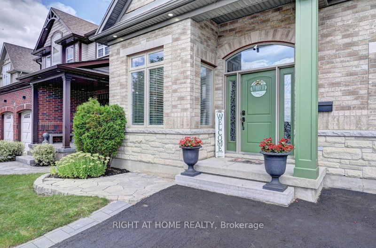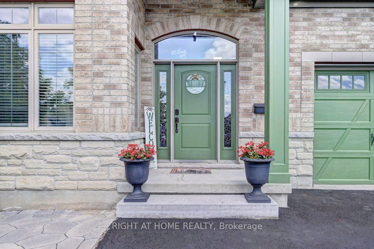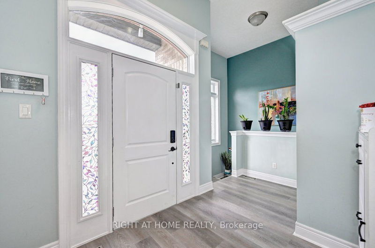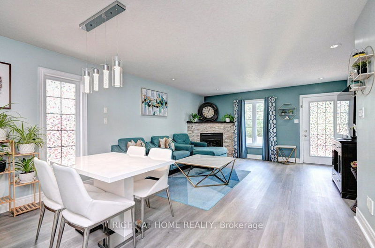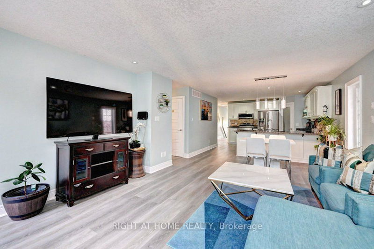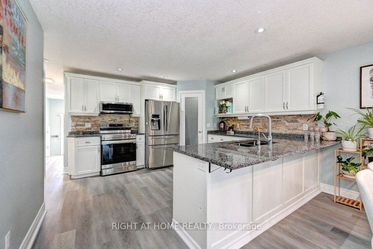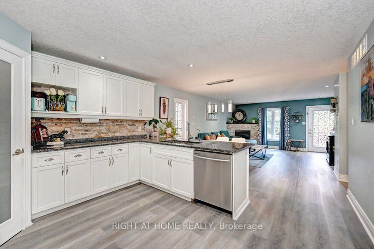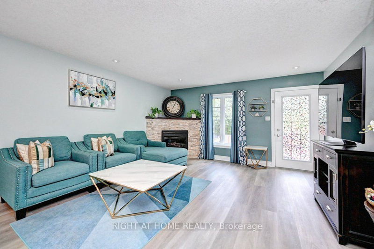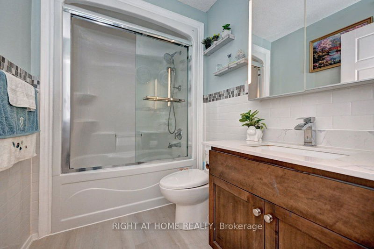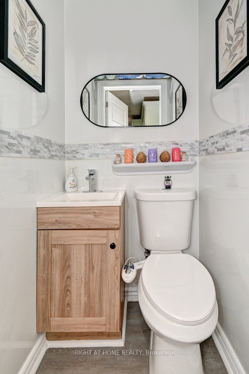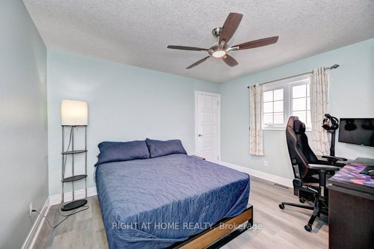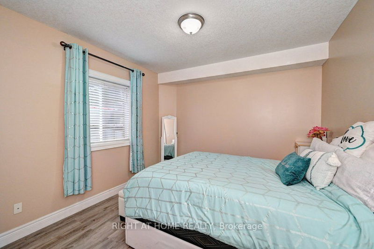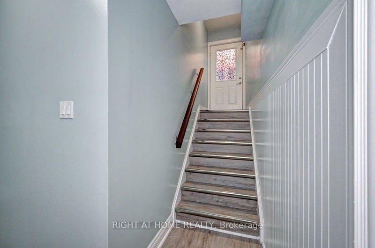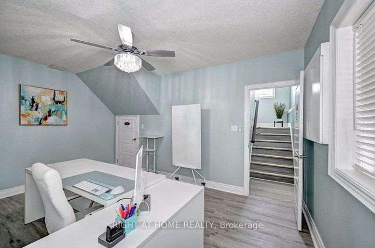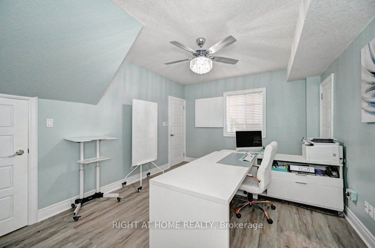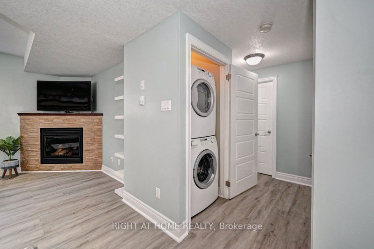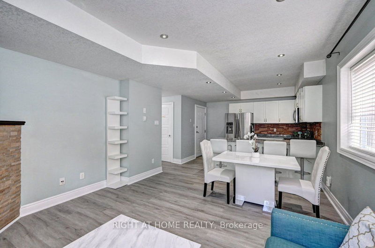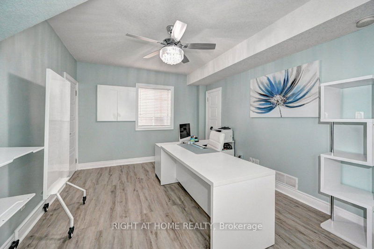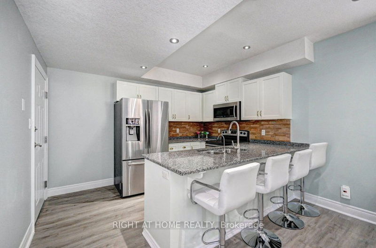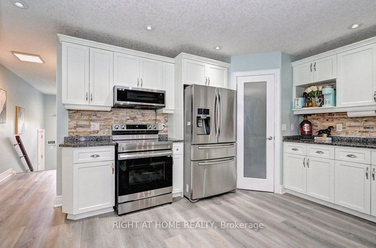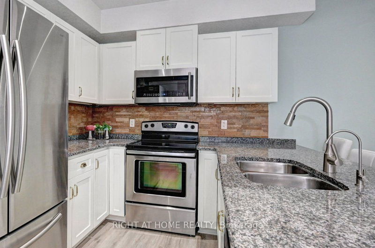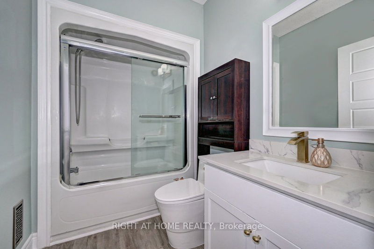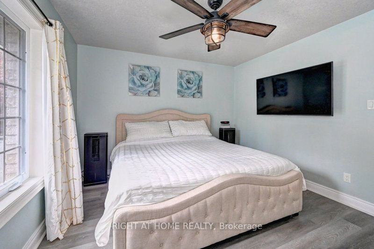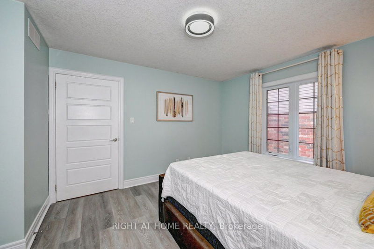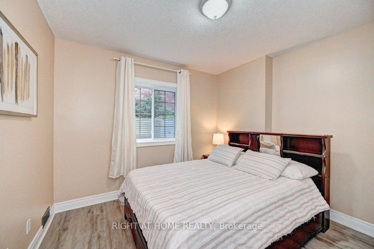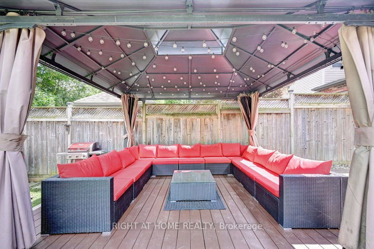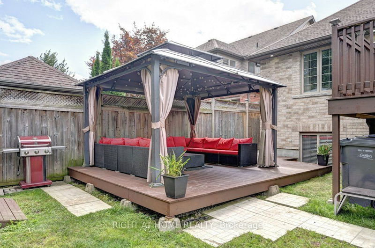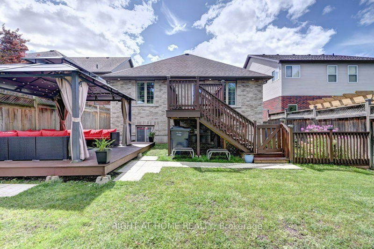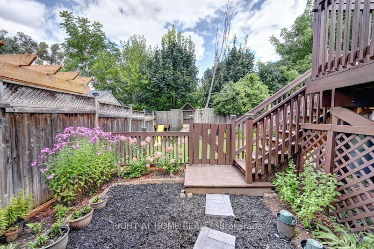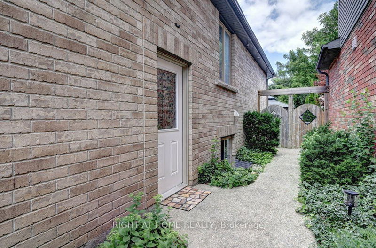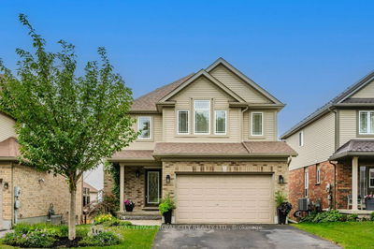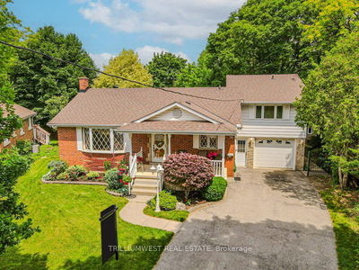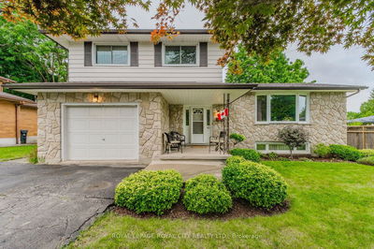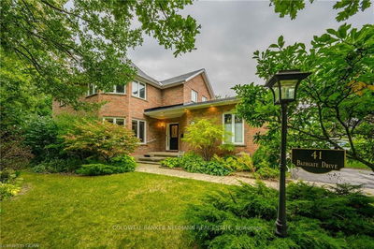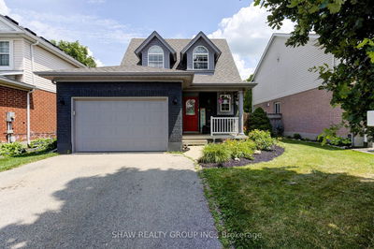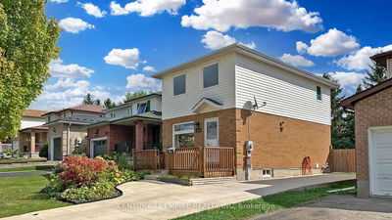Don't lose the opportunity, This stunning, magnificently, modernized, spacious, bright quite 6 Bedrooms DETACHED HOME in the sought after Watson neighborhood, features: spacious 3 bedrooms on main level, fully finished spacious 3 bedroom at the basement total of 4 bathrooms ( 2 in the main level and 2 in the basement) located on the edge of Guelph, surrounded by parks, easy access, enjoy this beautiful raised bungalow, backing onto the country side, step into bright and open concept foyer with professionally newly installed engineered VINYL FLOOR/ ENTIRE HOUSE, professionally design stairs, leading to carpet free entire house with tons of upgrades. Freshly painted entire main level with generous size 3 bedrooms with 2 bathrooms, upgraded modern kitchen with newly installed granite counter, door to the deck and backyard, it has a huge pantry modern decor, corner gas, stone fireplace and lots of storage space to pass up as well. fully finished, & freshly painted entire basement features 9' ceiling, separate entrance, spaces & open concept living and dining room combined, potential in law setup, 3 very spacious bedrooms, one bedroom has own huge storage with 2 pcs bathroom, over sized windows, upgraded kitchen with new granite counter, 2 bathrooms and also stone fireplace in the basement as well, upper and lower levels have their own separate meter so great income potential to live in one level & rent other level. fenced backyard, deck, metal gazebo, shed, lots pot lights, professionally done in & out, total of 4 car parking spaces, close to shopping, lake, trails, and access to the Gta for the commuters, its a win-win opportunity, *****Must see the property*****
详情
- 上市时间: Friday, September 27, 2024
- 3D看房: View Virtual Tour for 71 Davis Street
- 城市: Guelph
- 社区: Watson
- 交叉路口: Davis St / Eastview Rd
- 厨房: Vinyl Floor, Granite Counter, Backsplash
- 客厅: Vinyl Floor, Open Concept, Stone Fireplace
- 厨房: Vinyl Floor, Backsplash, Backsplash
- 客厅: Vinyl Floor, Combined W/Dining, Stone Fireplace
- 挂盘公司: Right At Home Realty - Disclaimer: The information contained in this listing has not been verified by Right At Home Realty and should be verified by the buyer.

