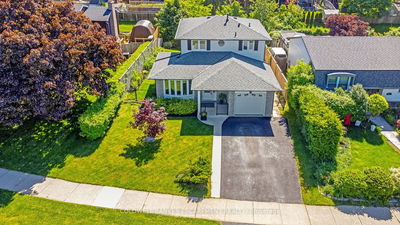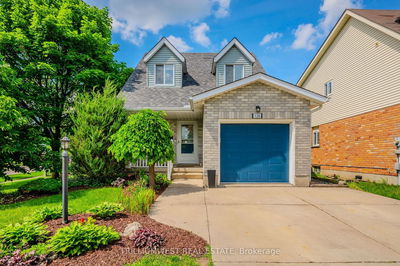Two-Storey Detached Home, Three-Bedroom Home On The East End Of Guelph Features An Open Concept Design On The Main Floor, A Walkout To A Generous Deck, And A Private Fenced Yard. The Master Bedroom On The Second Floor Has Ensuite Privilege; The Basement Has A Finished Recreation Room. Washroom rough in next to furnace. Located In A Desirable Neighborhood On A Quiet Street Close To Many Parks And Two Elementary Schools, Ken Danby & Holy Trinity Primary Is A Perfect Family Home.
详情
- 上市时间: Wednesday, September 04, 2024
- 3D看房: View Virtual Tour for 39 Fuller Drive
- 城市: Guelph
- 社区: Grange Hill East
- 详细地址: 39 Fuller Drive, Guelph, N1E 7J5, Ontario, Canada
- 客厅: Main
- 厨房: Main
- 挂盘公司: Century 21 People`S Choice Realty Inc. - Disclaimer: The information contained in this listing has not been verified by Century 21 People`S Choice Realty Inc. and should be verified by the buyer.

































































