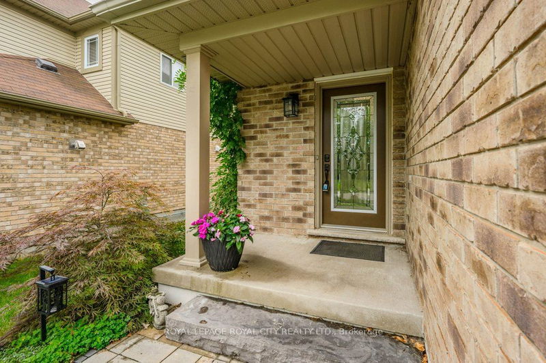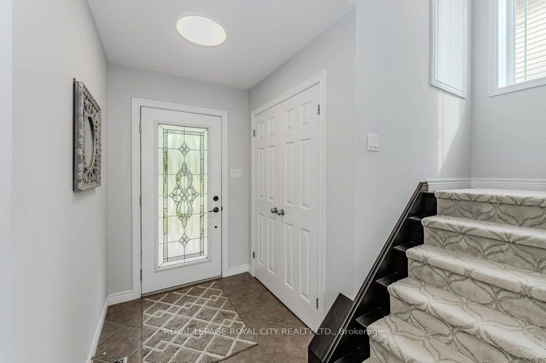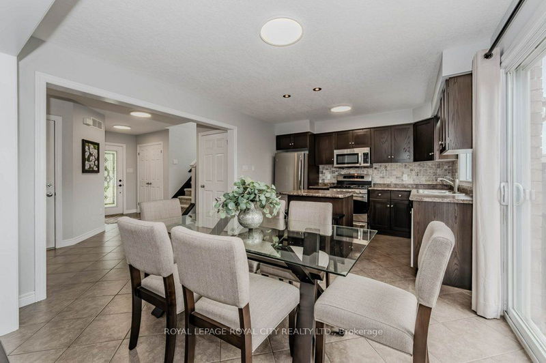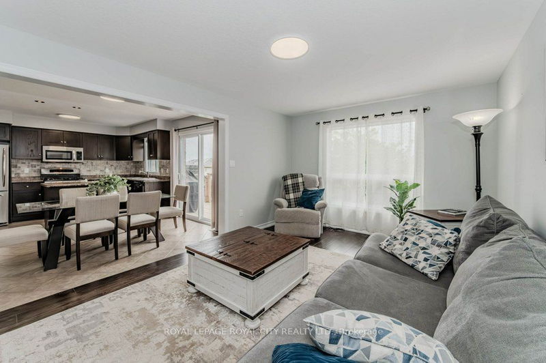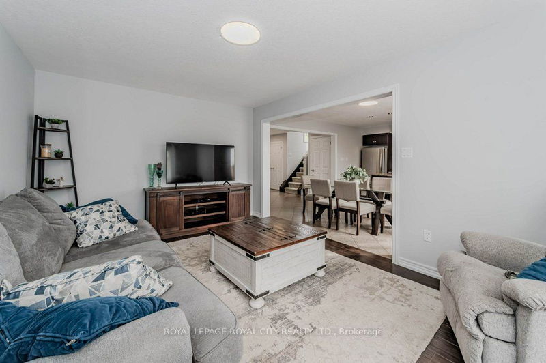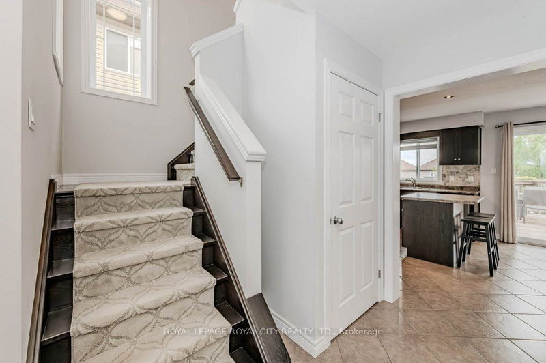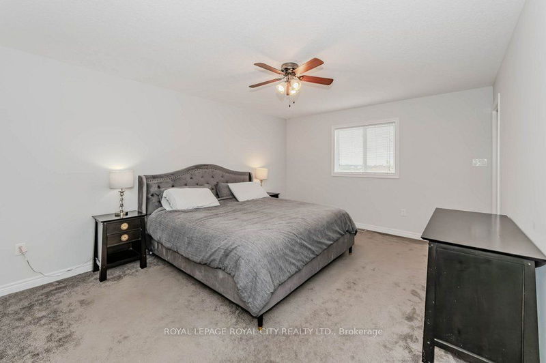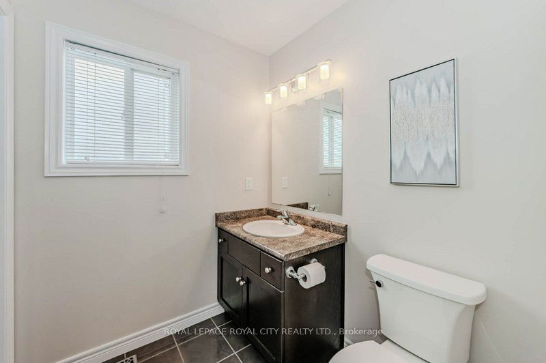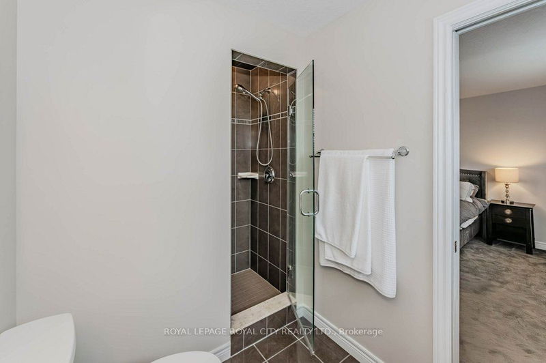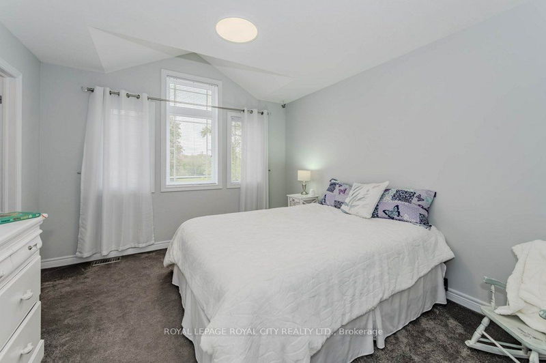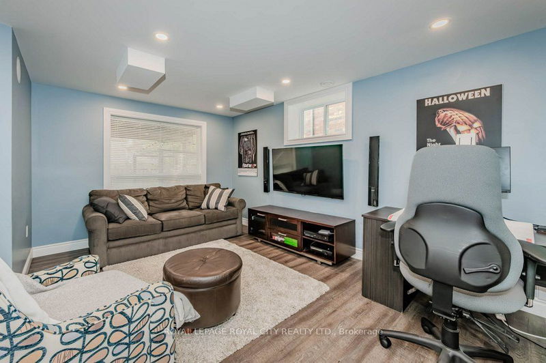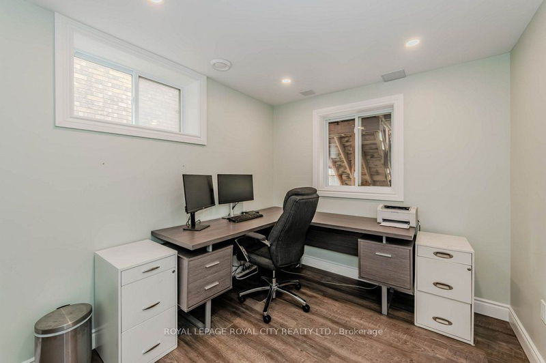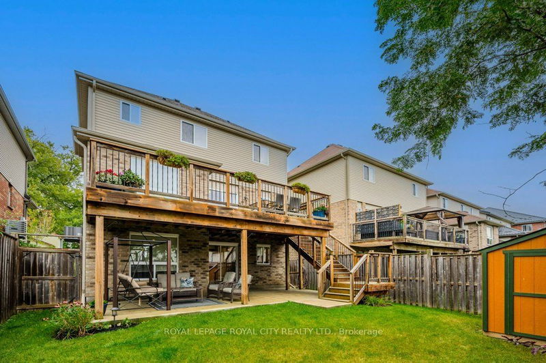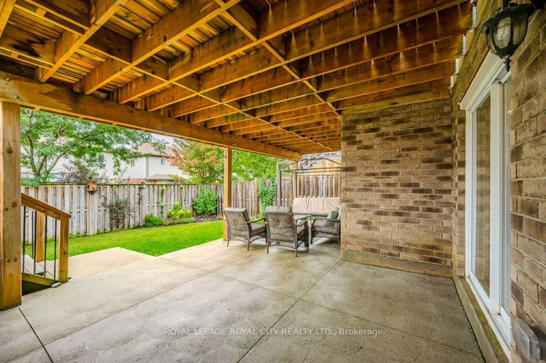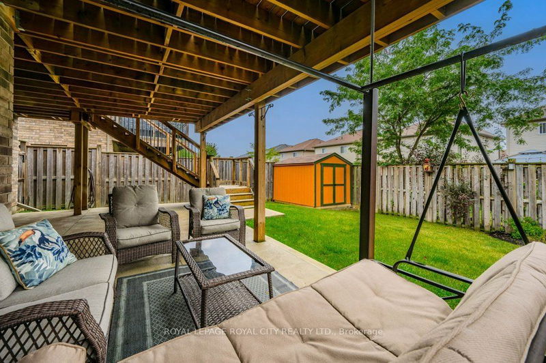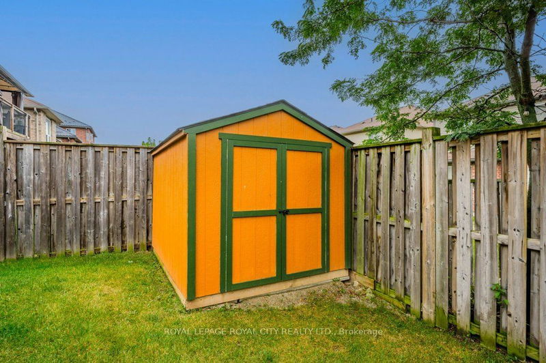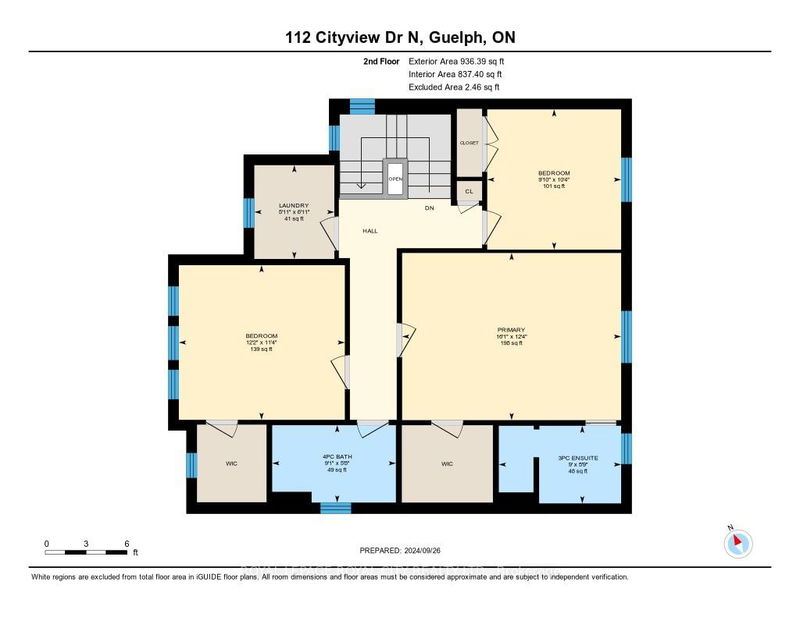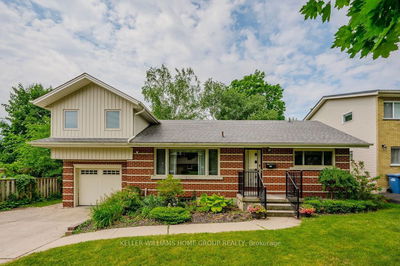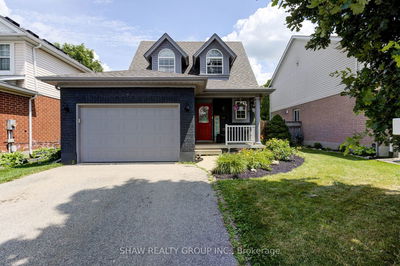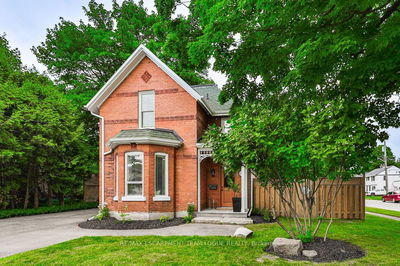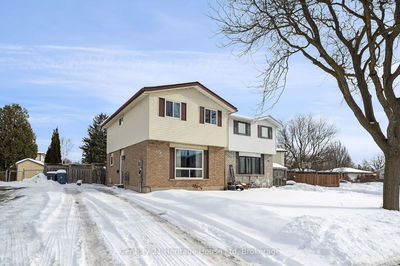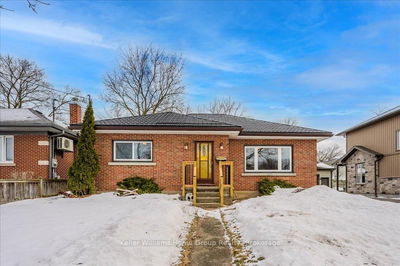A professionally landscaped front yard and double-wide driveway welcome you to this fabulous family home, complete with a WALK-OUT basement. The main level flaunts a functional, open-concept design with an abundance of natural light highlighting the principal rooms. The kitchen and dining area create a wonderful space for family meals, boasting stainless steel appliances and a handy island that offers additional storage, counter space, and a breakfast bar. The living room rests adjacent to the kitchen/dining area and features handsome, dark flooring. Access from the dining room leads out to an extensive upper deck that provides a fantastic space for dining al fresco and enjoying the breathtaking sunsets. The upper level of the home features 3 great-sized bedrooms (2 with walk-in closets), a 4 piece main bathroom, and a 3 piece ensuite. Laundry facilities add further convenience and functionality to the second level. The professionally finished basement provides further living space with a bright recreation room, an office space, and a rough-in for a 4th bathroom. Patio sliders create easy access from the lower level out to the fully fenced backyard, complete with a spacious concrete patio area and a newer garden shed (2021). This wonderful home is situated in a family-friendly neighbourhood, close to schools, parks, shopping centers, Victoria Road Recreation Centre, and easy access to major highways.
详情
- 上市时间: Friday, September 27, 2024
- 城市: Guelph
- 社区: Grange Hill East
- 交叉路口: Off Grange Rd.
- 详细地址: 112 Cityview Drive N, Guelph, N1E 6Y5, Ontario, Canada
- 客厅: Main
- 厨房: Main
- 挂盘公司: Royal Lepage Royal City Realty Ltd. - Disclaimer: The information contained in this listing has not been verified by Royal Lepage Royal City Realty Ltd. and should be verified by the buyer.


