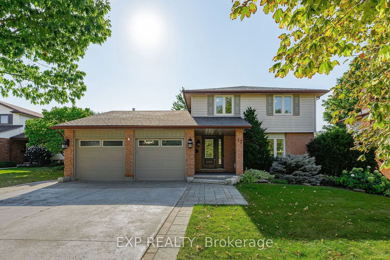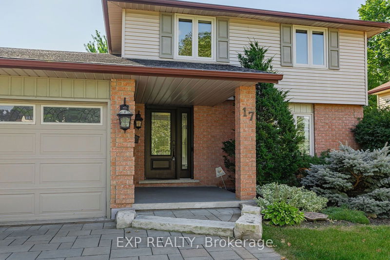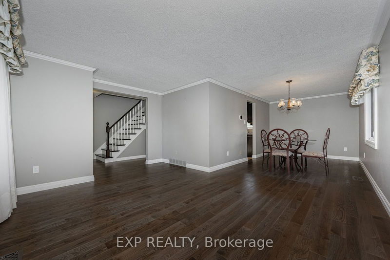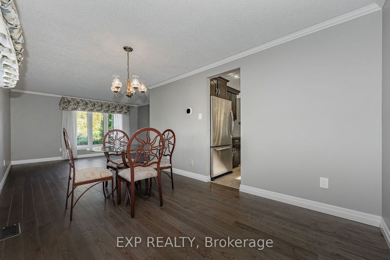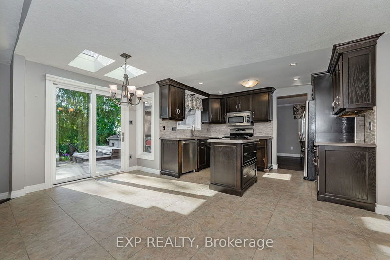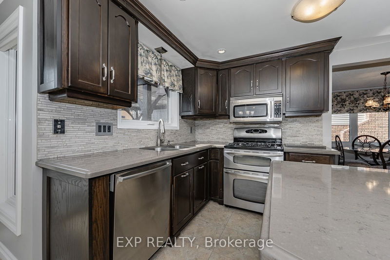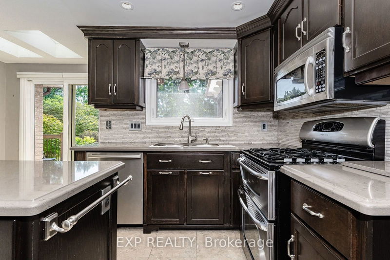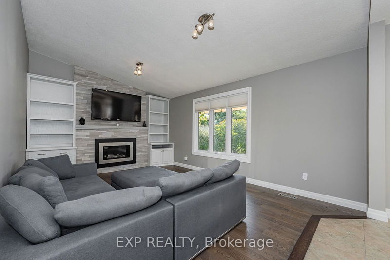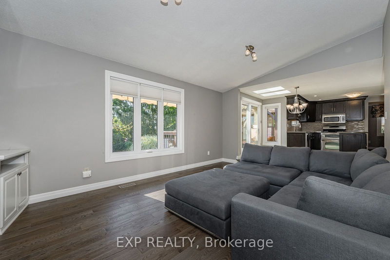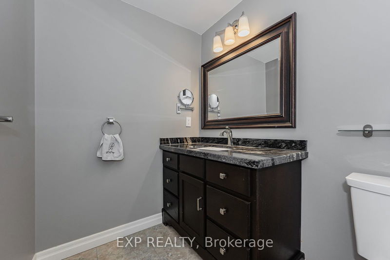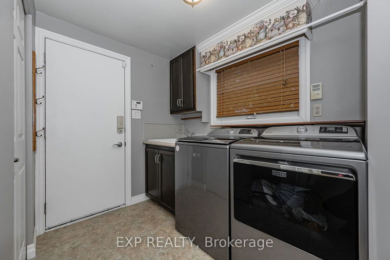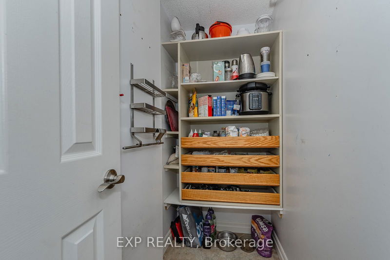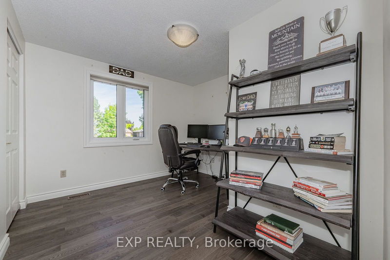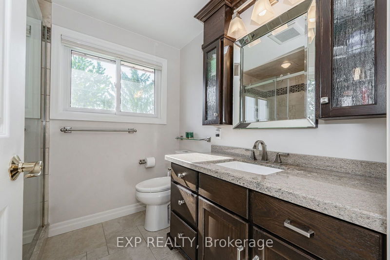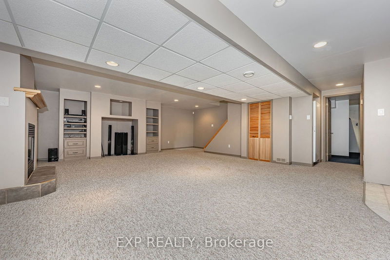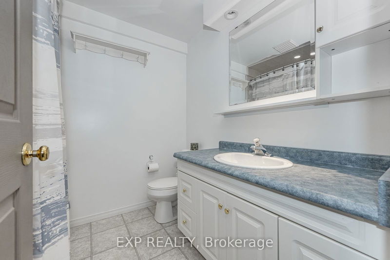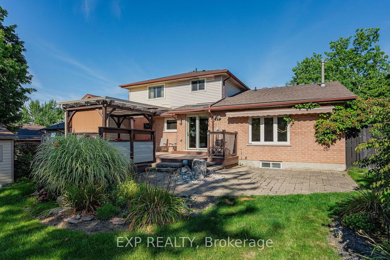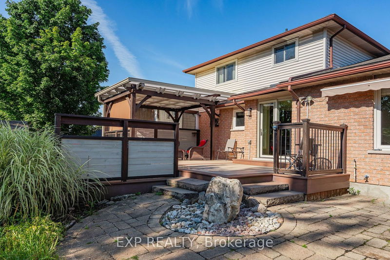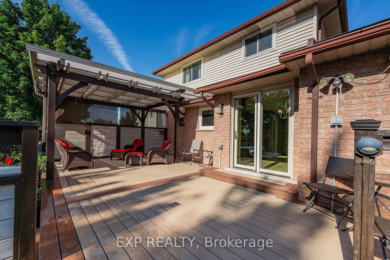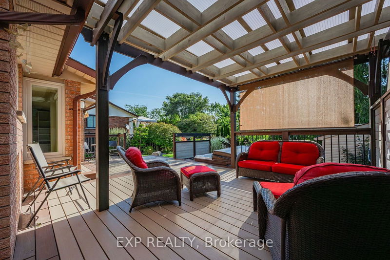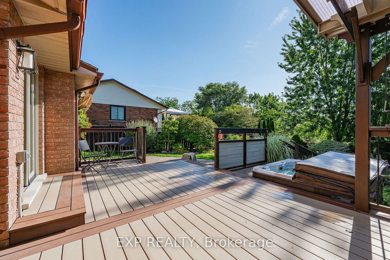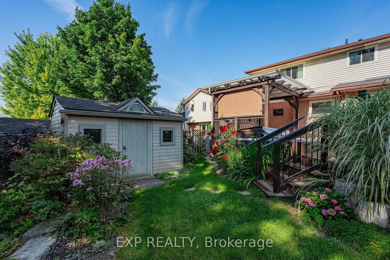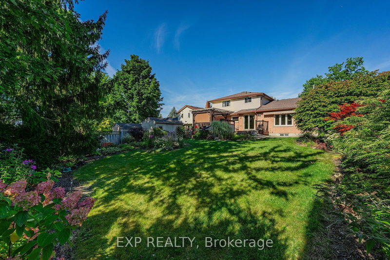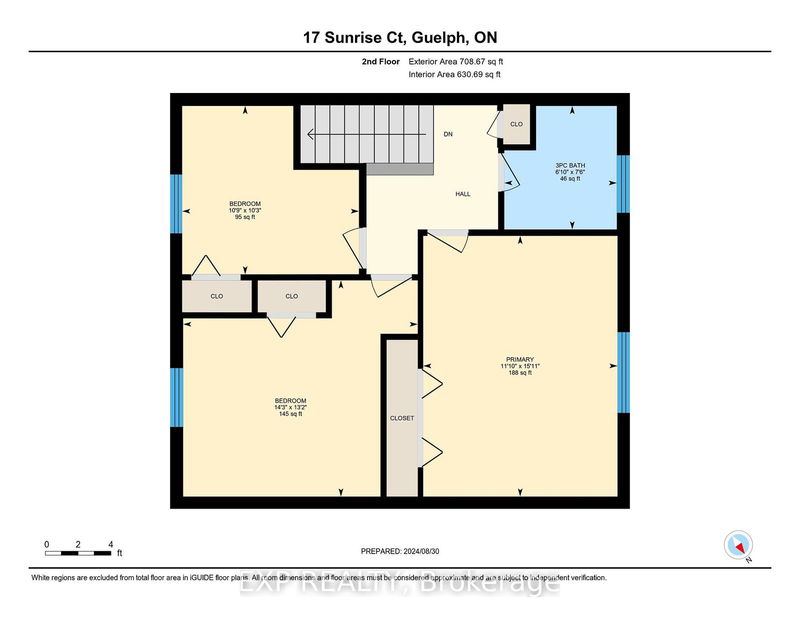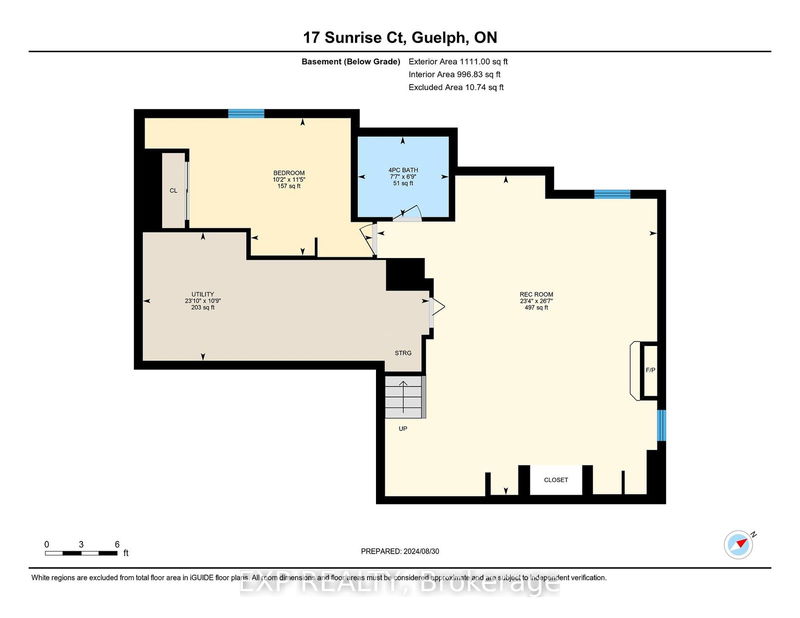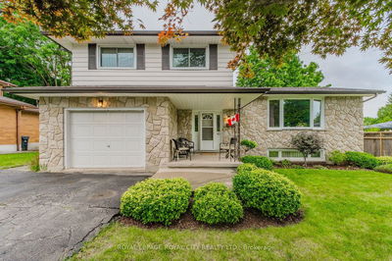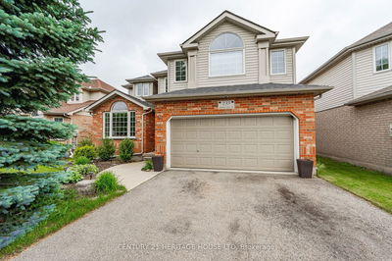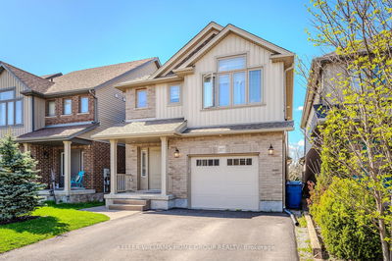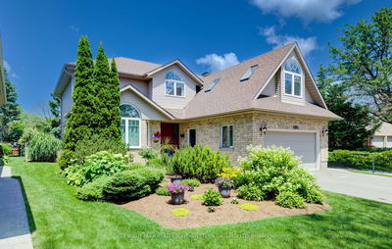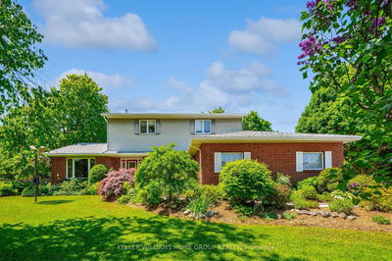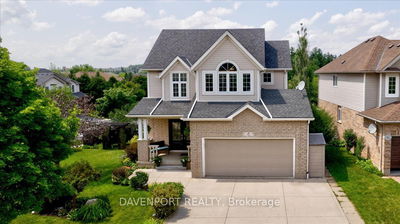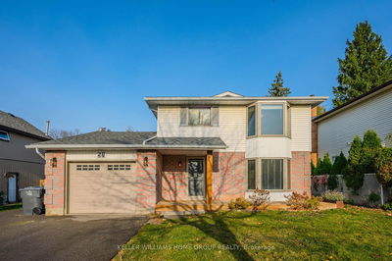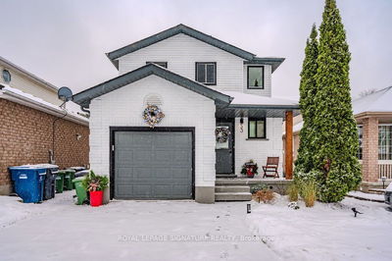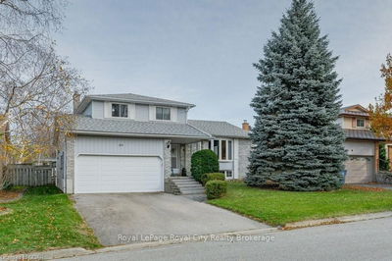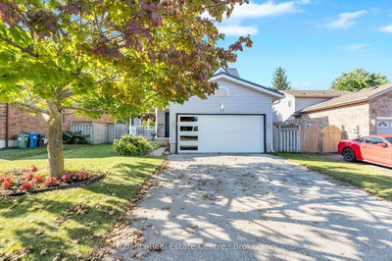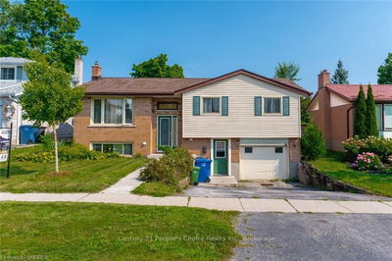Homes rarely come for sale on this quiet Court, and this family home with a double car garage is situated on a stunning (approx. 58x140 ft) lot! 3+1 beds, 3 bathrooms and lovingly maintained and updated over the years. Carpet-free main level has hardwood flooring through the entry and into the formal living room and dining room. Kitchen remodel includes an island, gas stove, walk-in pantry, and patio doors overlooking the beautiful backyard. Main floor family room with floor-to-ceiling fireplace and built-in shelving. Upstairs has three bedrooms and a renovated bathroom. The basement is fully finished with a large family room complete with gas fireplace and built-in shelving, fourth bedroom, and another full bathroom. The backyard is peaceful and features a two-tiered deck with gazebo, stone patio, hot tub, and gorgeous landscaping with an irrigation system. Enjoy the schools and amenities Guelphs west has to offer! Furnace and A/C heat pump (2023), owned water heater (2017), water softener (2023), composite deck (front 2020, back 2014), hot tub heater (2024).
详情
- 上市时间: Tuesday, September 03, 2024
- 3D看房: View Virtual Tour for 17 Sunrise Court
- 城市: Guelph
- 社区: Parkwood Gardens
- 交叉路口: Whitelaw Rd & Sunrise Court
- 详细地址: 17 Sunrise Court, Guelph, N1K 1J3, Ontario, Canada
- 客厅: Hardwood Floor, Crown Moulding, Picture Window
- 厨房: Centre Island, Breakfast Area, Pot Lights
- 家庭房: Fireplace
- 挂盘公司: Exp Realty - Disclaimer: The information contained in this listing has not been verified by Exp Realty and should be verified by the buyer.


