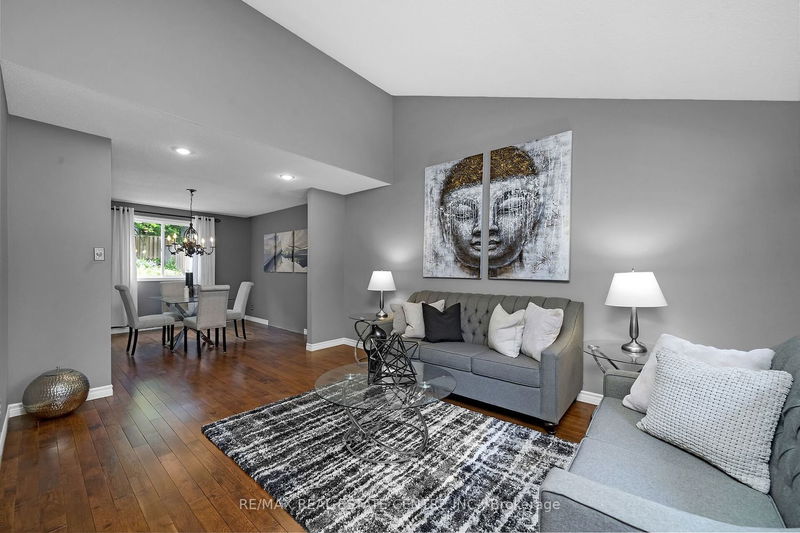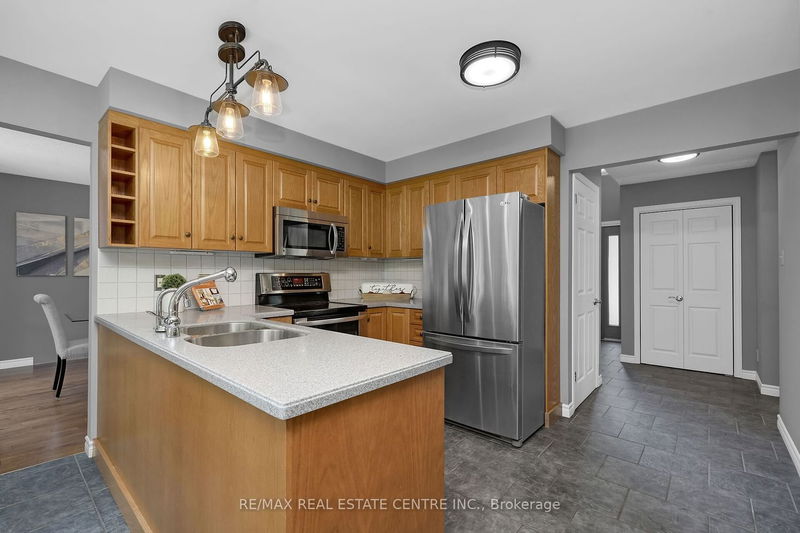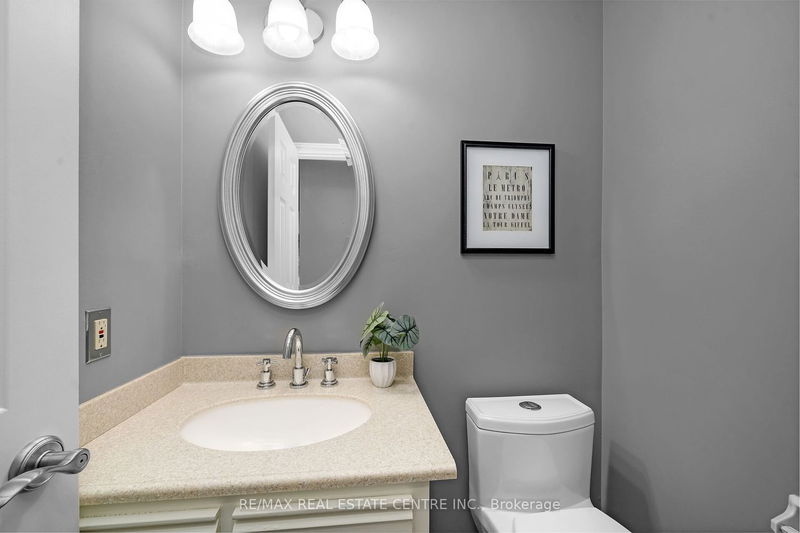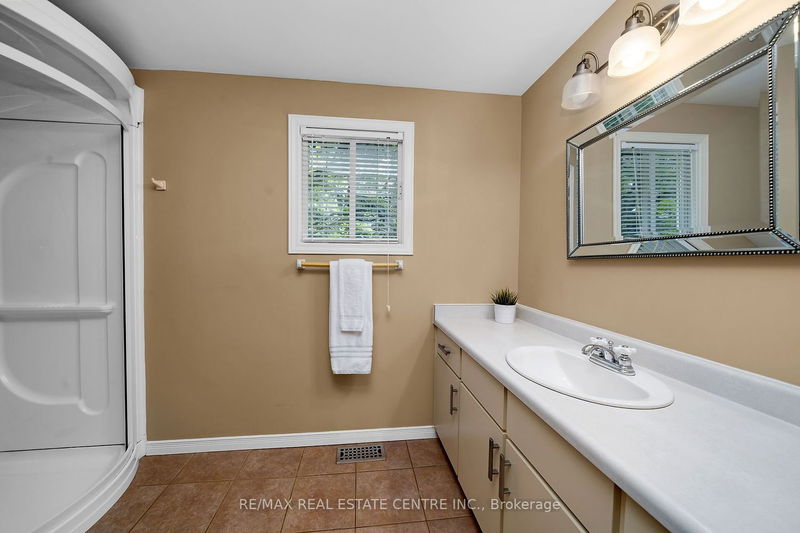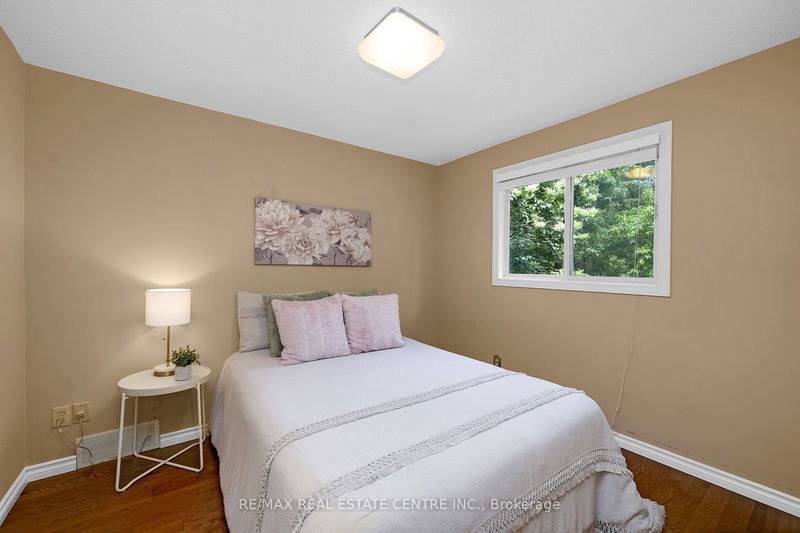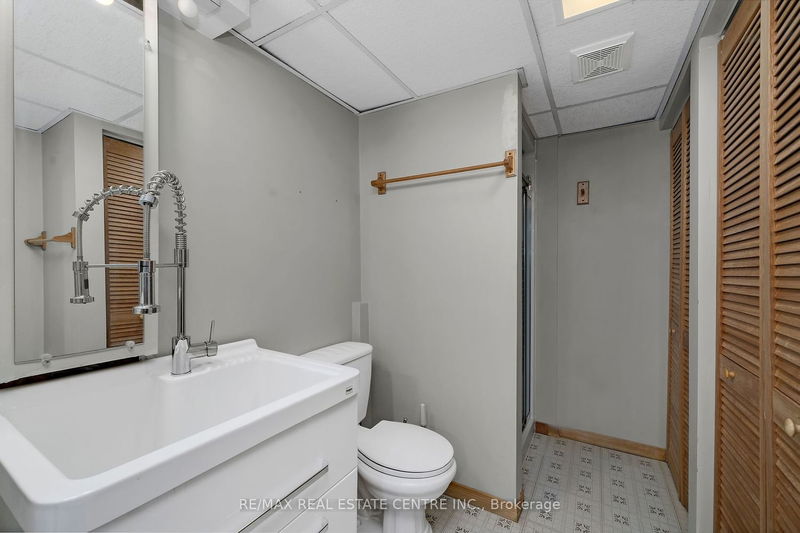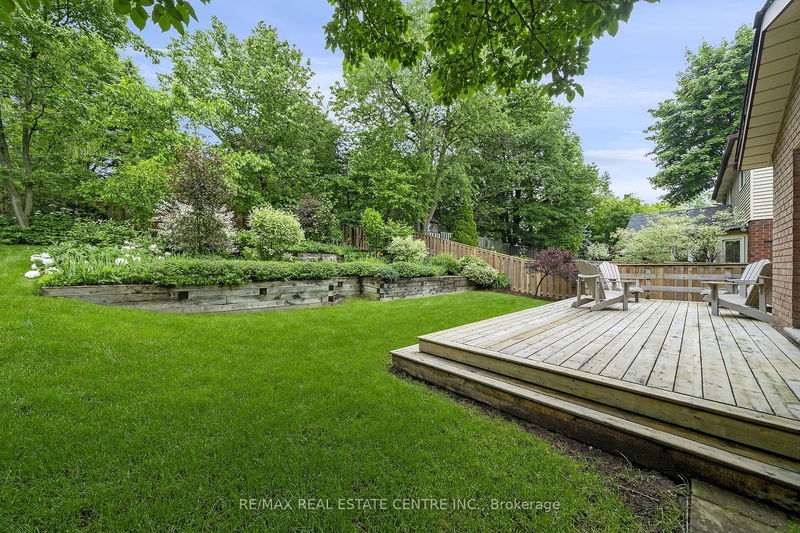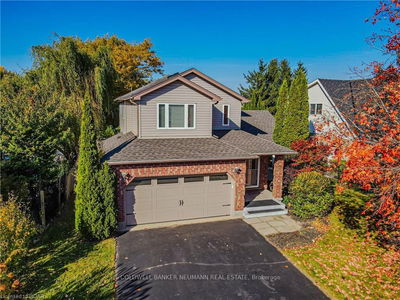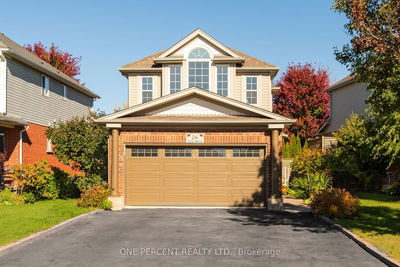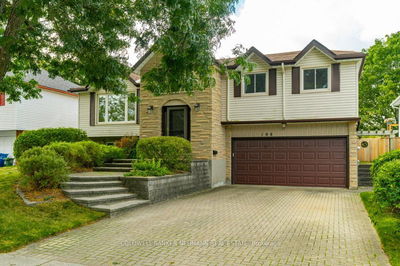Welcome to Kortright Hills, the neighbourhood everyone wants to live in. South Guelph, close to Stone Road Mall, all the schools and sensational walking trails. Mature trees and gardens line every street. This 3-bedroom, 4-bathroom home has been loved and cared for by the same family for 36 years. Yet they weren't complacent; they manicured the lawns and gardens and maintained the home to a T. Lovely flow from the gorgeous front entrance into the combination living/dining room and kitchen overlooking the fabulous gardens. Snuggle into the warm family room for family nights around the fireplace. Upstairs hosts a huge primary room with nursery or office nook, 2 other generous bedrooms and a lovely renovated full bath. Meander down to the lower level to a large rec room that was home to artistic flair in quilts, paints and creations. Lower bathroom and an extra room for office or home gym. This home will not only tick off all your boxes, but is ready for new little feet to run through its halls.
详情
- 上市时间: Wednesday, June 05, 2024
- 3D看房: View Virtual Tour for 25 Bridlewood Drive
- 城市: Guelph
- 社区: Kortright Hills
- 交叉路口: Stone Rd W/Woodlawn Glen Dr/Bridlewood Dr
- 详细地址: 25 Bridlewood Drive, Guelph, N1G 4B1, Ontario, Canada
- 客厅: Hardwood Floor, Vaulted Ceiling, Combined W/Dining
- 厨房: Ceramic Floor, Eat-In Kitchen, W/O To Deck
- 家庭房: Sunken Room, Hardwood Floor, Gas Fireplace
- 挂盘公司: Re/Max Real Estate Centre Inc. - Disclaimer: The information contained in this listing has not been verified by Re/Max Real Estate Centre Inc. and should be verified by the buyer.









