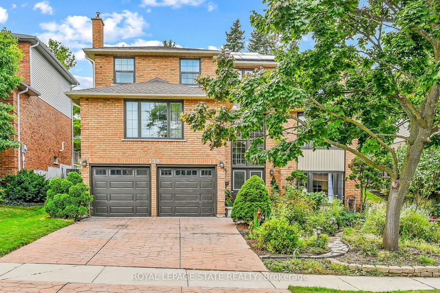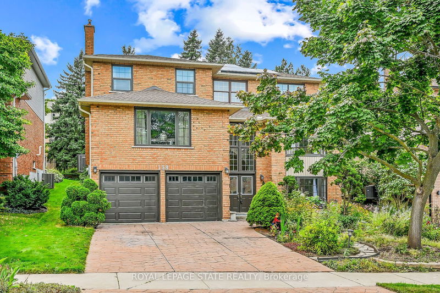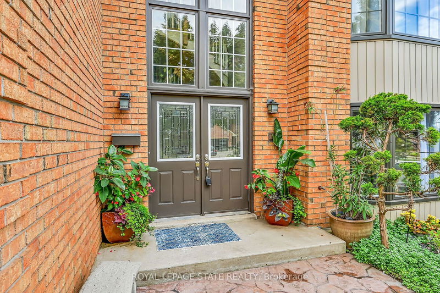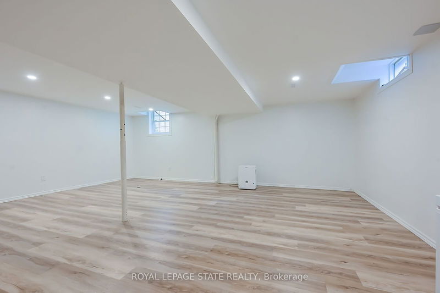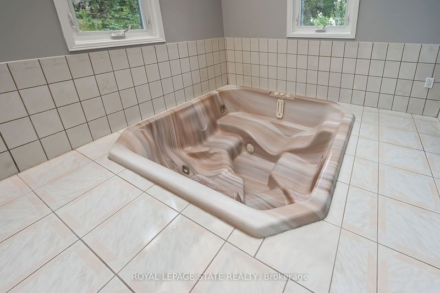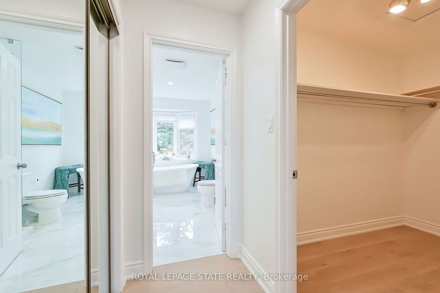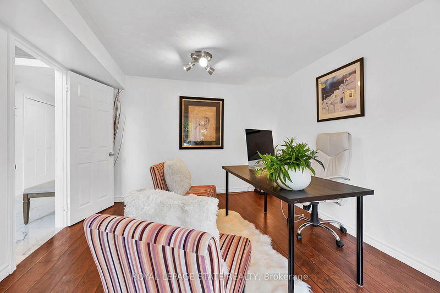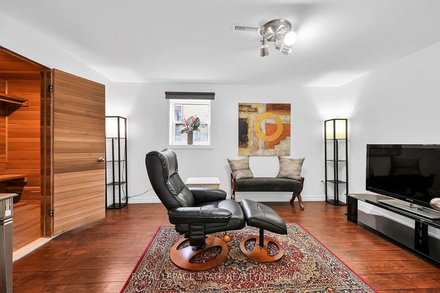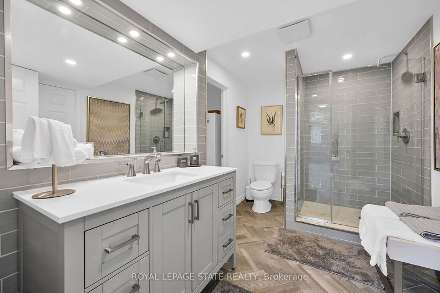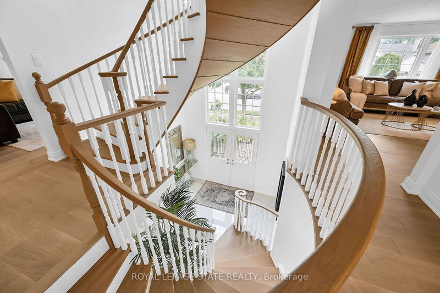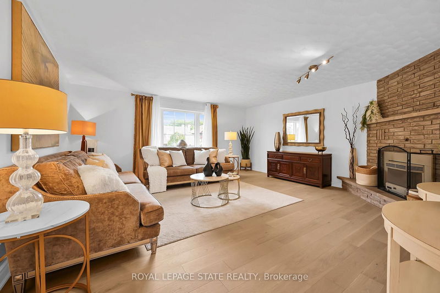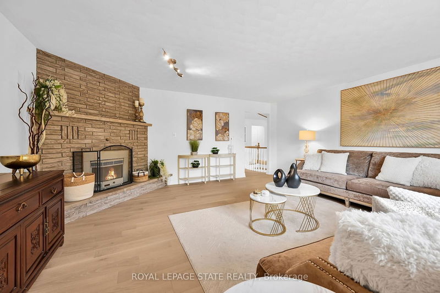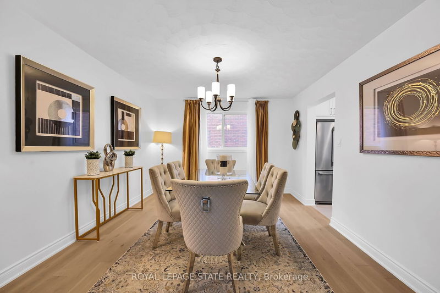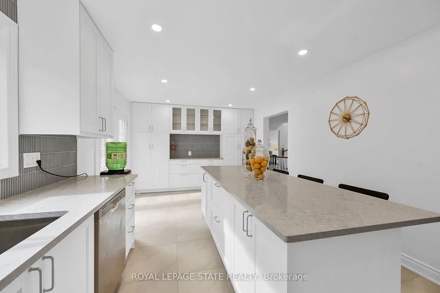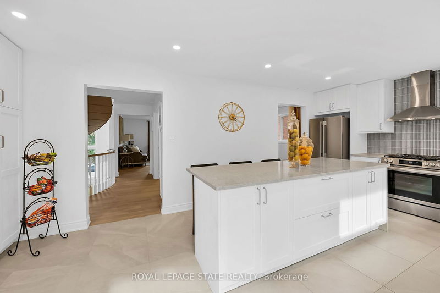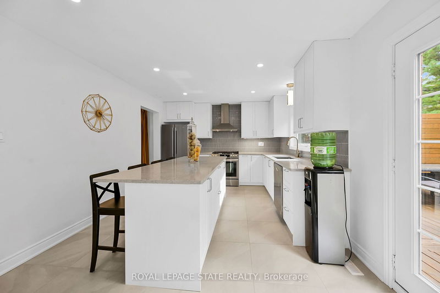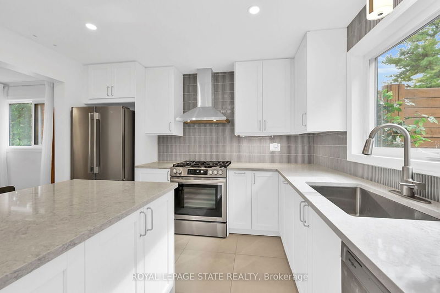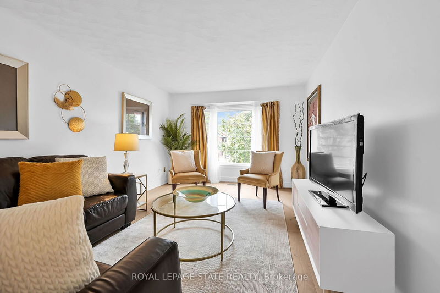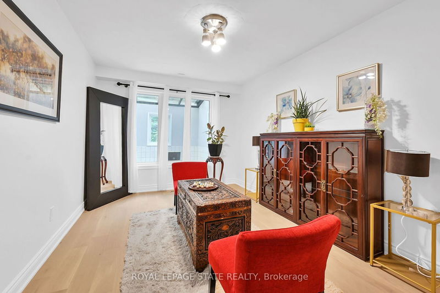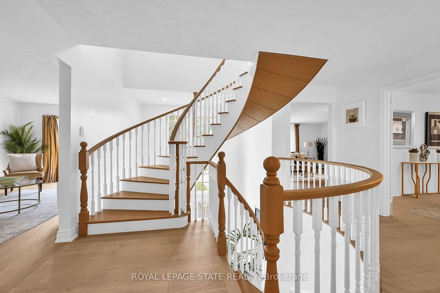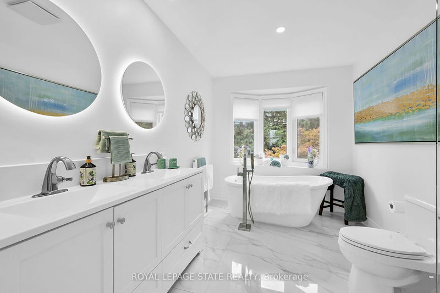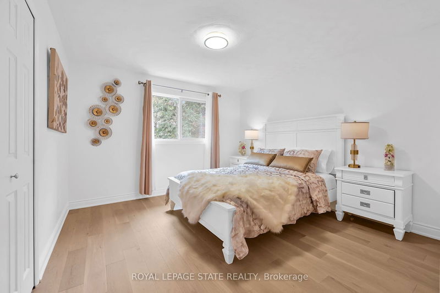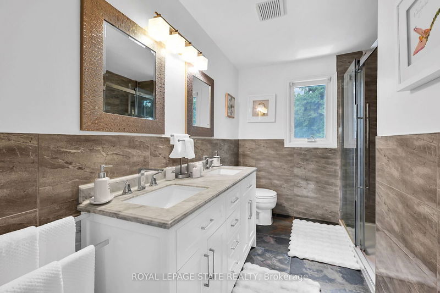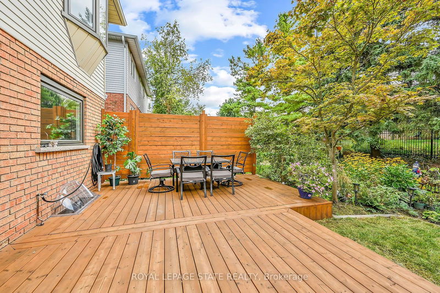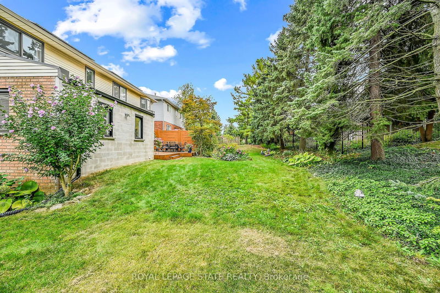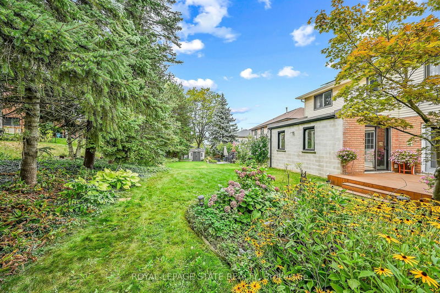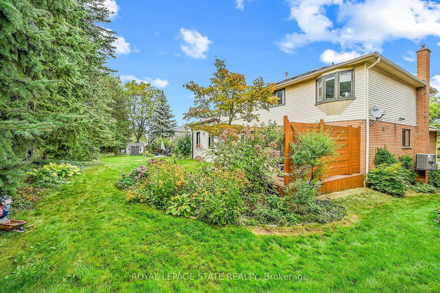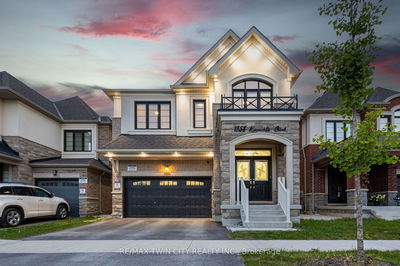Starward Built, large home in prestigious Scenic Woods-Ancaster! Approx.3200 sq ft finished living space. Load of recent updates. As you enter the sun filled soaring height foyer, you can see the welcome refinished beautiful 2 storey circular staircases; on your right is the office with bay window; follows with den/game (bedroom)room (used to be a Sunna room) with cedar closet; 3 piece bath before the huge rec room. the above ground family room with corner gas fireplace is great for entering; formal dining room just next to the brand new gorgeous eat-in kitchen w/porcelain tiles, backsplash, quartz countertops, extra cabinets & large centre island (breakfast bar) and walkout to the deck (21'3"x12'8") in the treed rear yard; watch TV in the living room w/bay window; read a book in the den/library or walk out to relax in the hot tub in the Solarium (18'5"x9'7"). The bedroom level equipped with master bedroom w/walk-in closet and a new 5 piece ensuite; plus 3 more good size bedrooms. The main & second level with new hardwood floors. Solar panels on roof with contract. Property is just steps away from Bruce Trail, waterfalls, & conservation areas, close to Meadowlands shopping centre & quick access to The Link & major highways. Super for Big family or in-law potential.
详情
- 上市时间: Friday, September 20, 2024
- 3D看房: View Virtual Tour for 138 Lavender Drive
- 城市: Hamilton
- 社区: Ancaster
- 交叉路口: Scenic Drive
- 详细地址: 138 Lavender Drive, Hamilton, L9K 1B6, Ontario, Canada
- 客厅: Bay Window, Hardwood Floor
- 厨房: Centre Island, Backsplash, Quartz Counter
- 家庭房: Gas Fireplace, Hardwood Floor
- 挂盘公司: Royal Lepage State Realty - Disclaimer: The information contained in this listing has not been verified by Royal Lepage State Realty and should be verified by the buyer.

