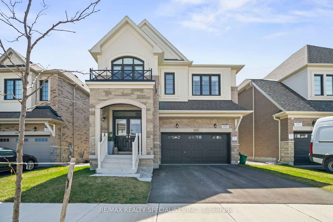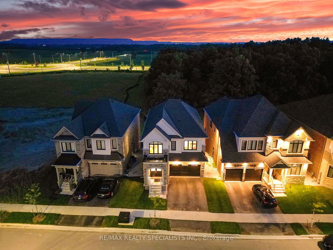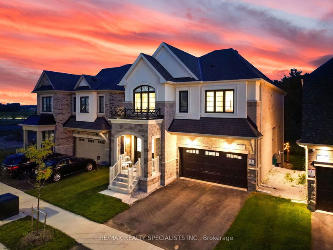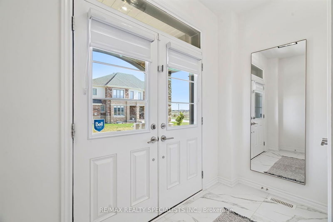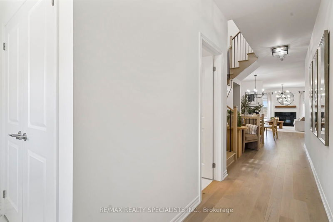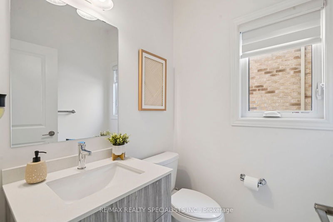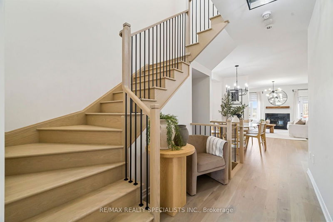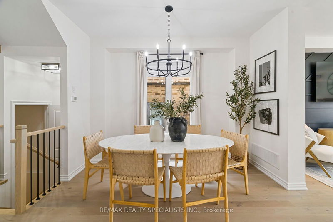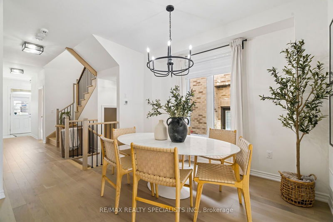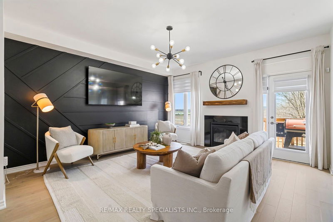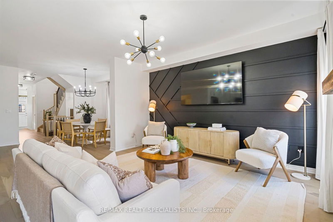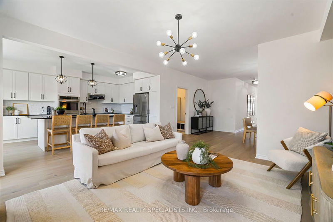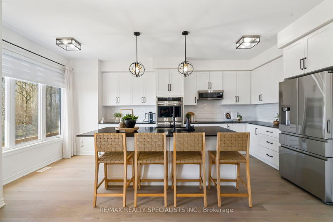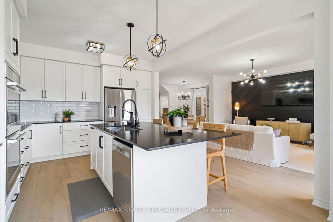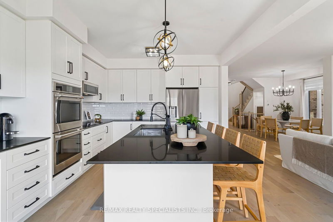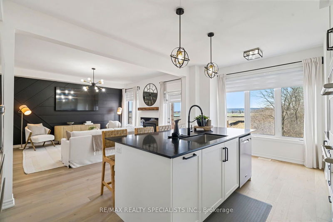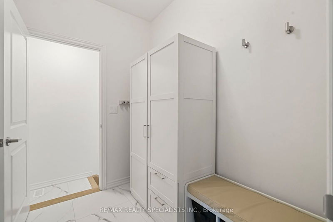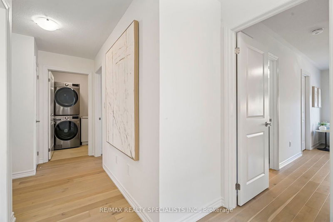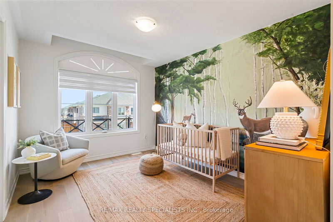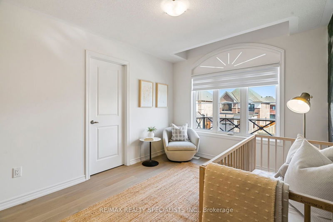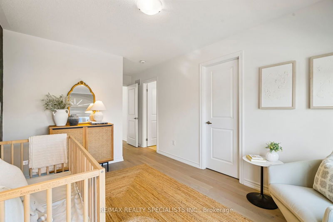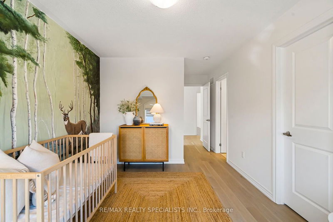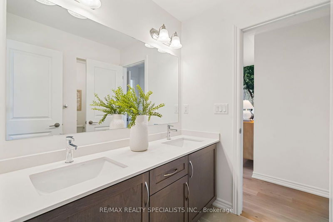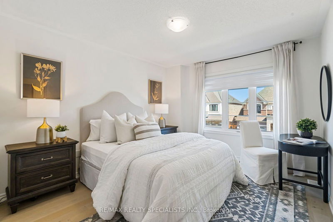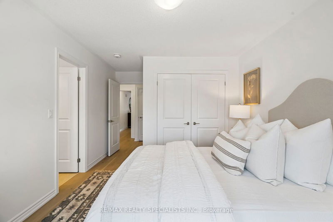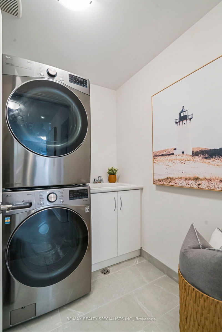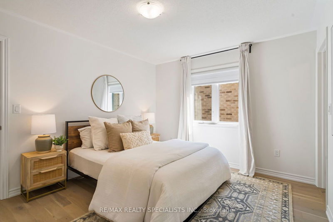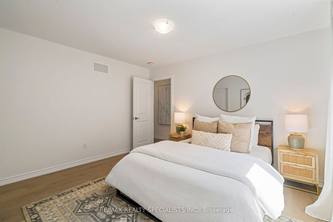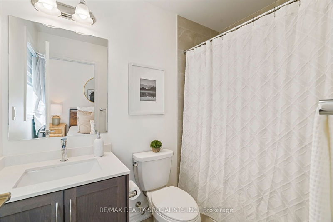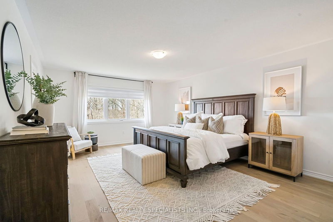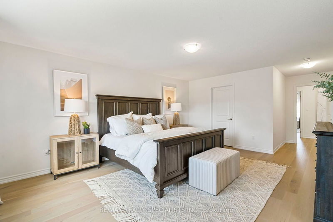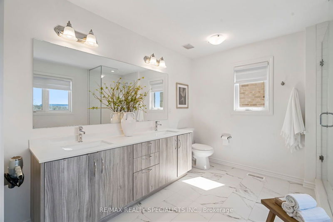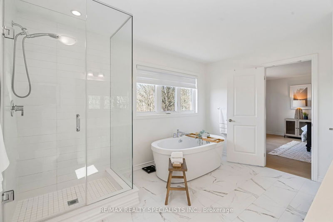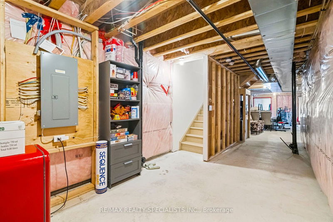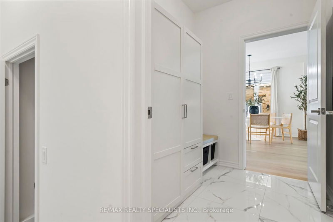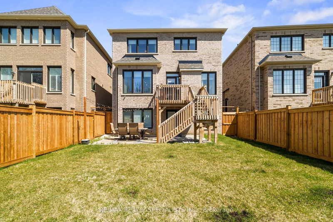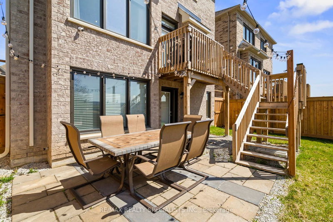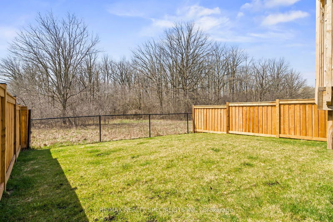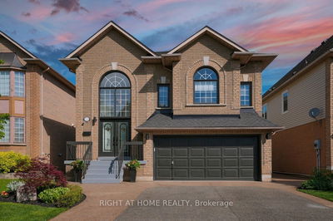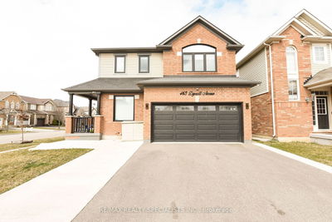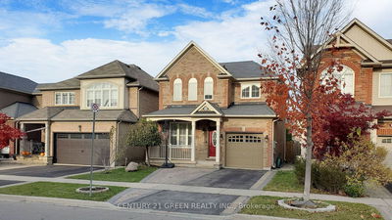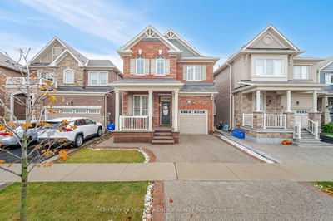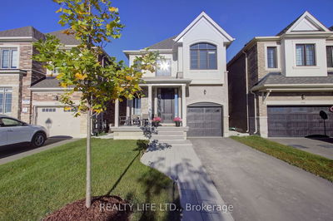This stunning detached home boasts an exquisite blend of stone and stucco exterior, inviting you in through double doors into a realm of luxury. As you step inside, be greeted by high end finishes, including wide plank white oak floors, setting the stage for elegance throughout. RAVINE LOT WITH WALKOUT BASEMENT. The heart of the home lies in the upgraded kitchen, featuring a remarkable 9-foot island, stone countertops, ample cabinetry and built-in appliances, perfect for culinary enthusiasts and entertaining. Adjoining is the expansive great room, complete with a cozy gas fireplace and a walkout to a deck overlooking the serene conservation Land, ideal setting for barbequing in nature's tranquility. Offering unparalleled versatility with not one, but two primary bedrooms, ideal for accommodating in-laws or guests. Escape to the spa-like bathroom off the main primary bedroom. The full-size basement features a walkout overlooking the lush ravine and an additional side entrance, offering endless possibilities for additional living space or in-law suite. Convenience is key with a thoughtfully designed mudroom providing direct access to the garage and an additional staircase leading to the basement, ensuring seamless transitions throughout the home. Nestled on a quiet street, in the pristine new section of Milton. Don't miss your chance to make this extraordinary property your own!
详情
- 上市时间: Wednesday, July 10, 2024
- 3D看房: View Virtual Tour for 465 Thornborrow Court
- 城市: Milton
- 社区: Walker
- 详细地址: 465 Thornborrow Court, Milton, L9T 2X5, Ontario, Canada
- 客厅: Overlook Greenbelt, Pot Lights, Gas Fireplace
- 厨房: Overlook Greenbelt, W/O To Sundeck, Stainless Steel Appl
- 挂盘公司: Re/Max Realty Specialists Inc. - Disclaimer: The information contained in this listing has not been verified by Re/Max Realty Specialists Inc. and should be verified by the buyer.

