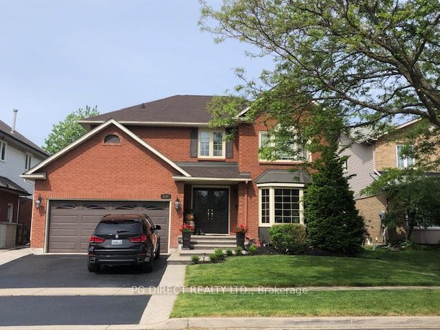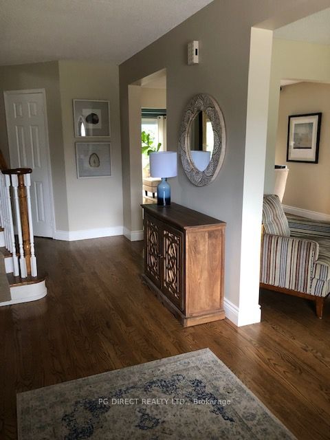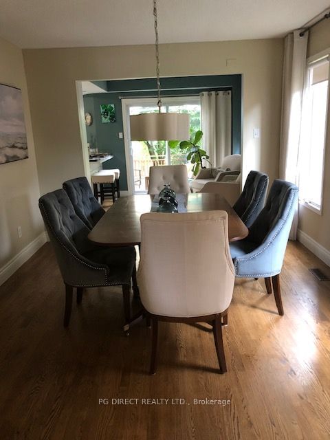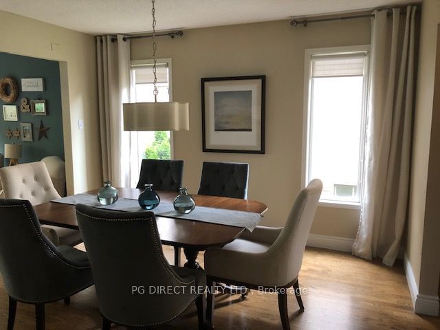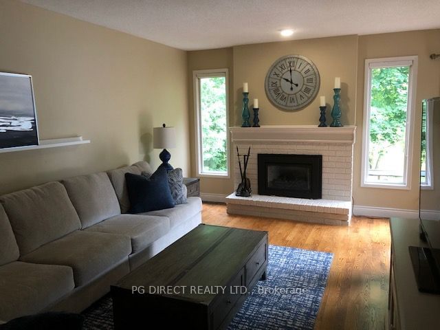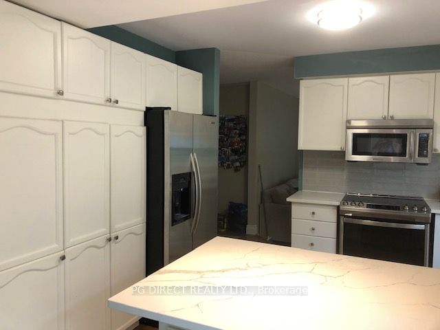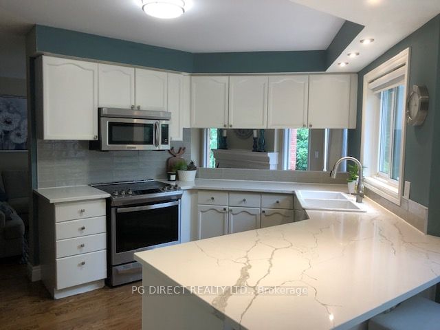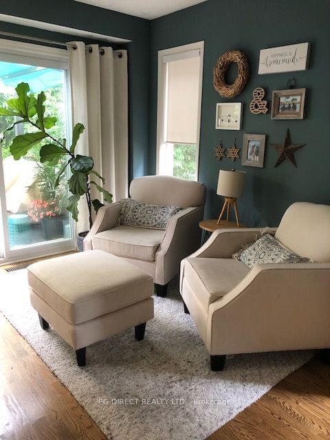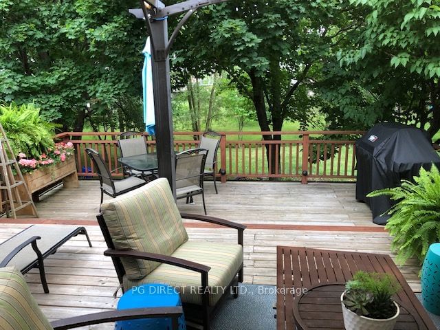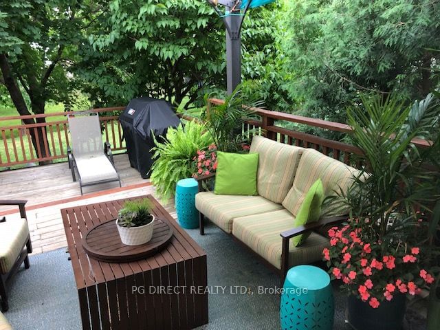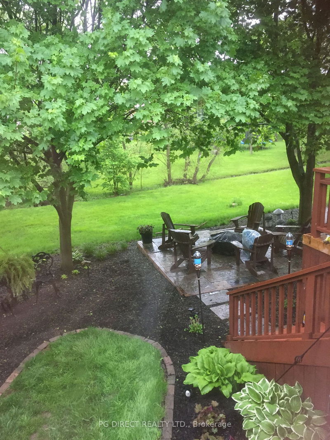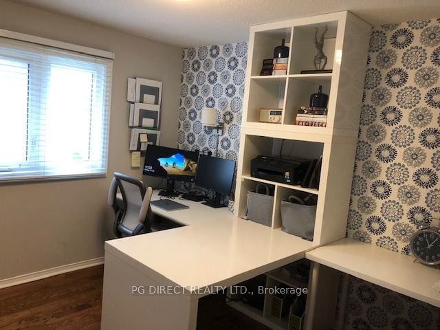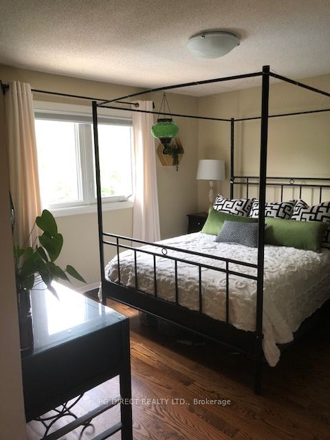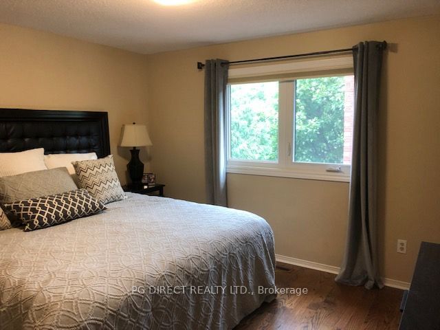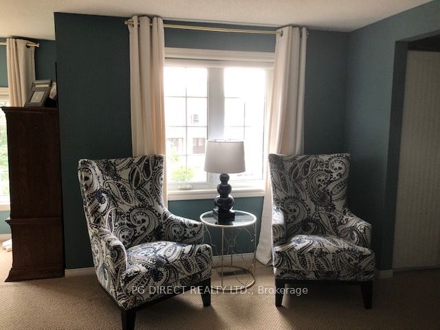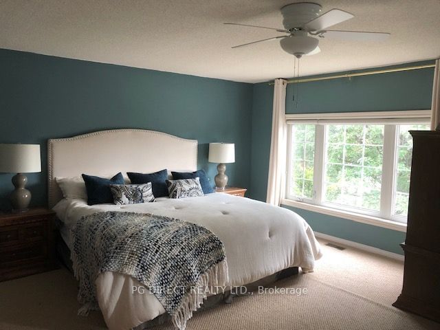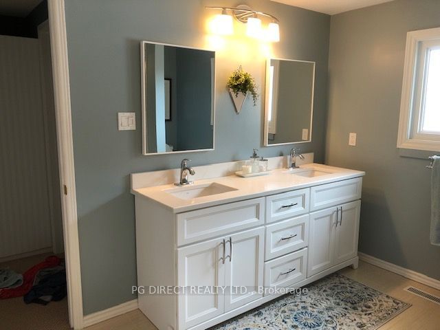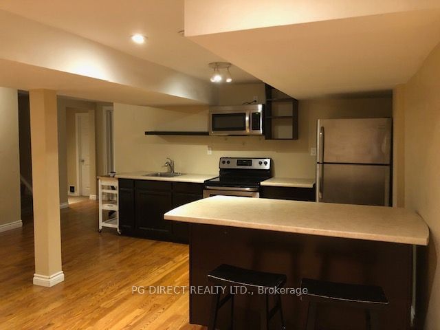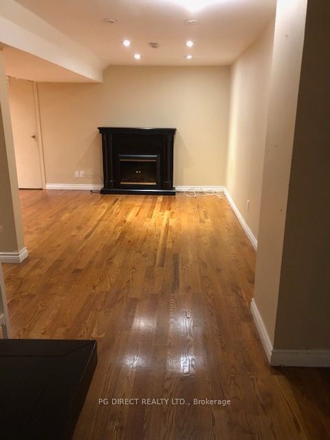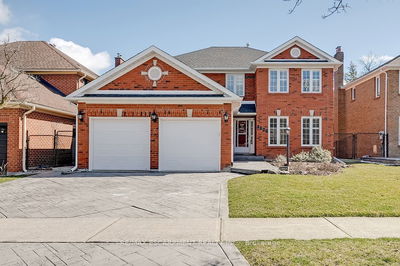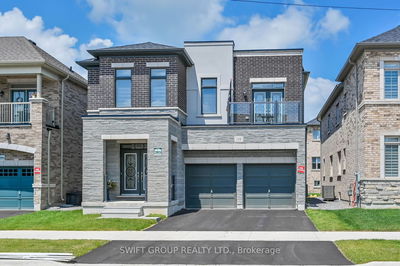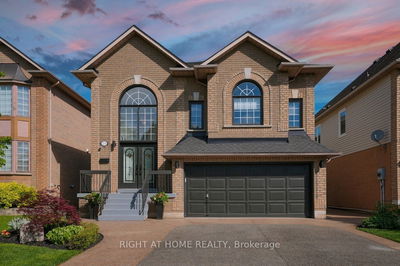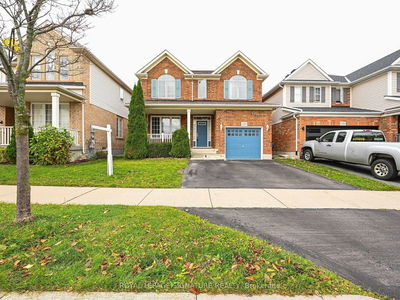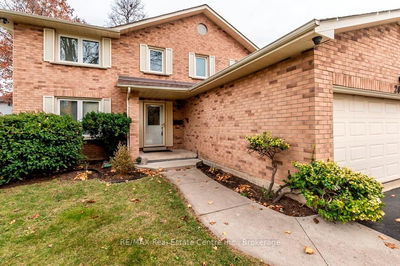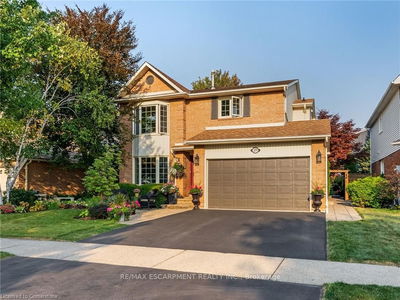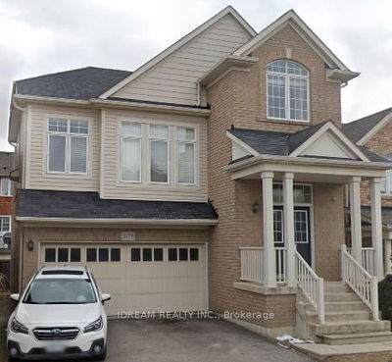Visit REALTOR website for additional information. 4 Bedroom home backing on to green space. Updates: all 4 bathrooms,kitchen, roof,lighting, fixtures, furnace/air, floors, almost all windows, gas fireplace, aggregate front porch and walkway, freshly painted. Large 2 tier deck with walk down to Muskoka like yard and firepit area. Features solid oak hardwood floors, kitchen with framer sink,quartz counters, stainless appliances, sunken family room with gas and walk out to deck, separate Living and dining room. Upstairs features 4 large bedrooms. Fully Finished basement with living room, full bathroom, bedroom, kitchen,storage room. 2 means of Egress.
详情
- 上市时间: Friday, May 24, 2024
- 城市: Burlington
- 社区: Headon
- 交叉路口: Headon Forest Dr/Upper Middle
- 详细地址: 2447 Headon Road, Burlington, L7M 4G2, Ontario, Canada
- 客厅: Main
- 家庭房: Main
- 厨房: Main
- 客厅: Bsmt
- 挂盘公司: Pg Direct Realty Ltd. - Disclaimer: The information contained in this listing has not been verified by Pg Direct Realty Ltd. and should be verified by the buyer.

