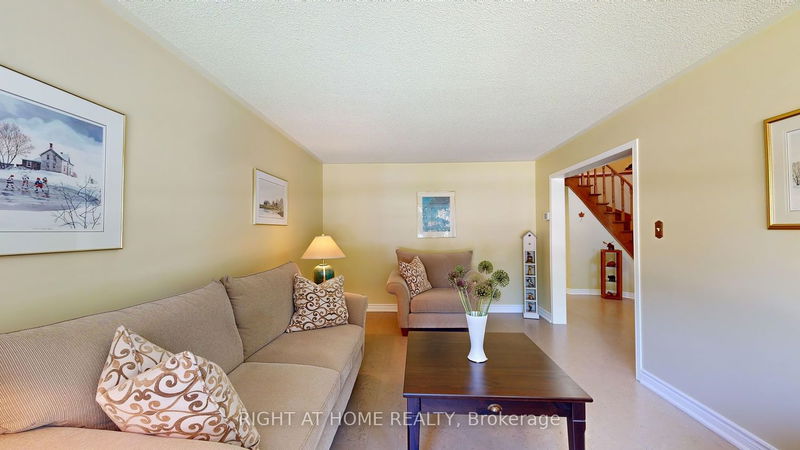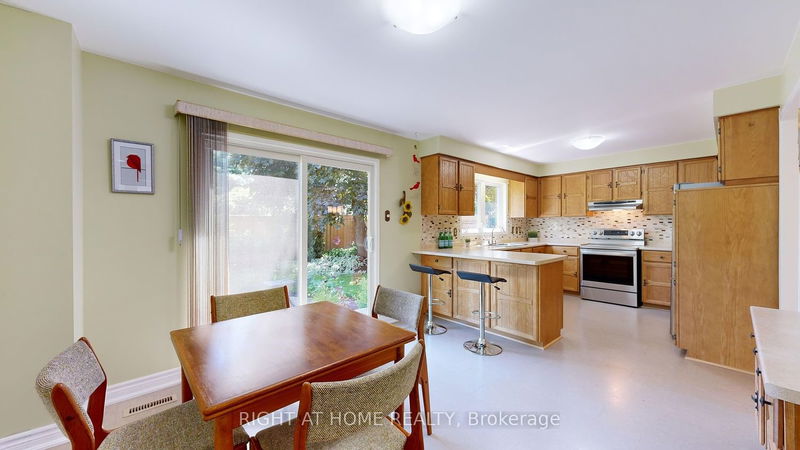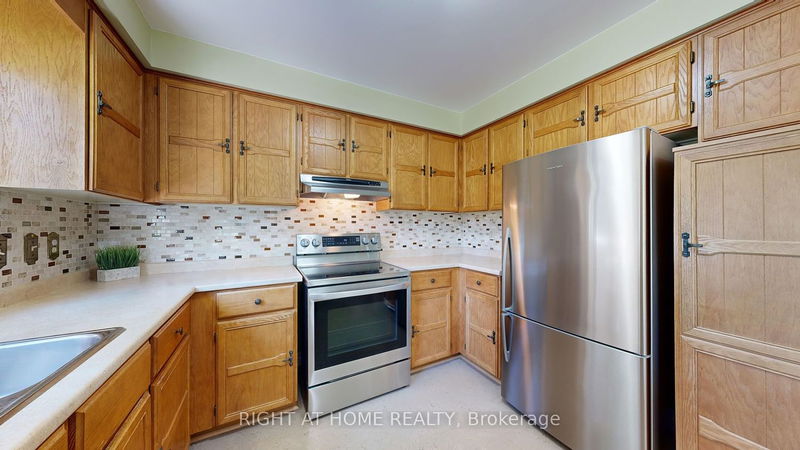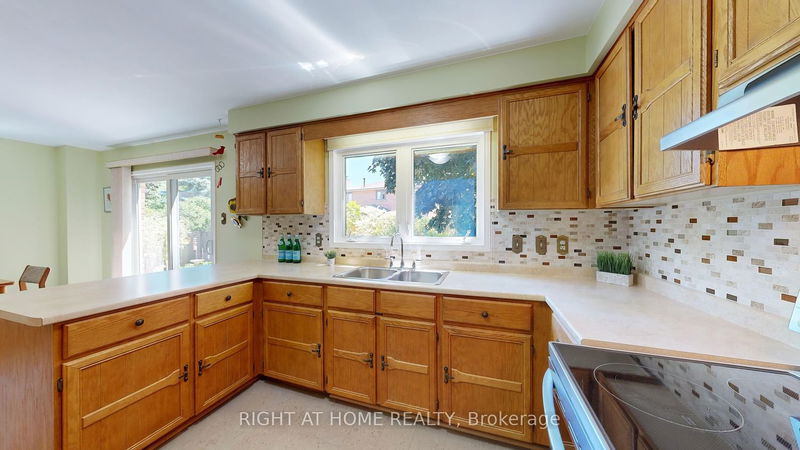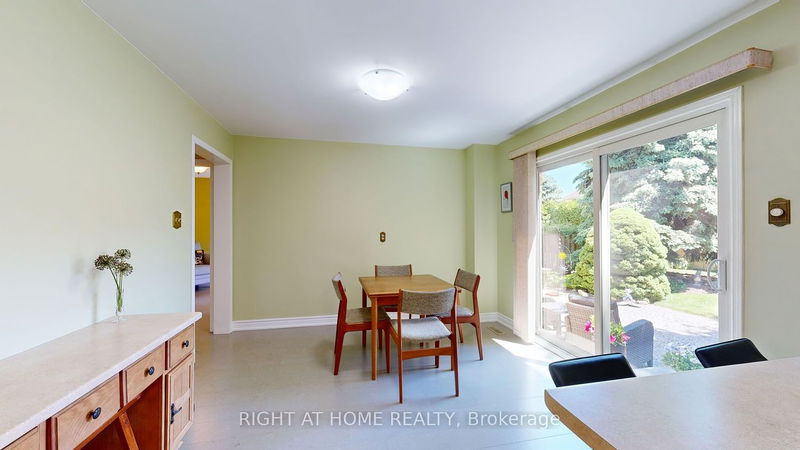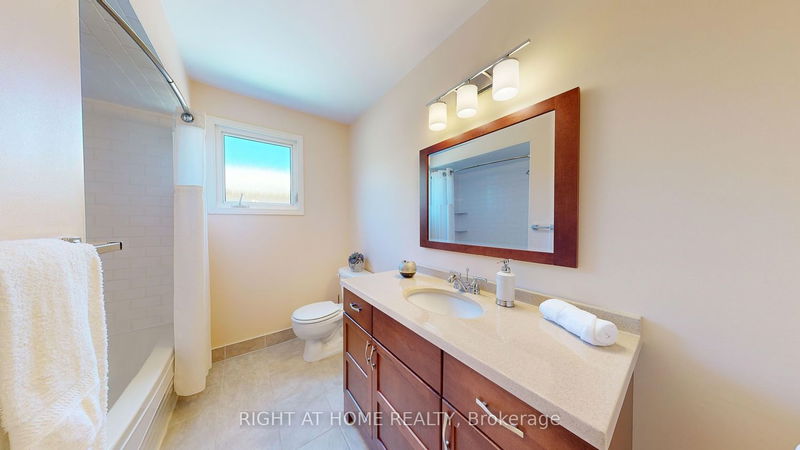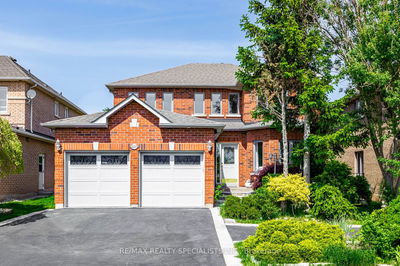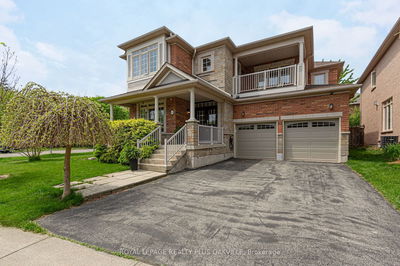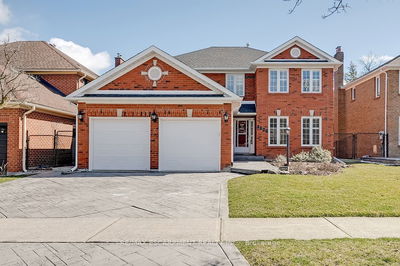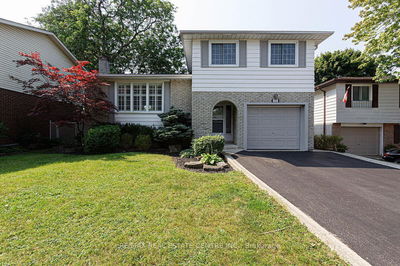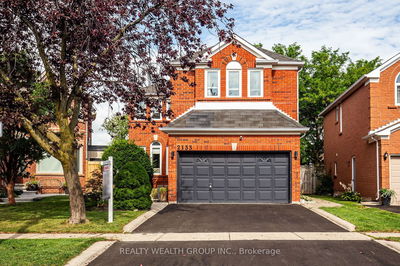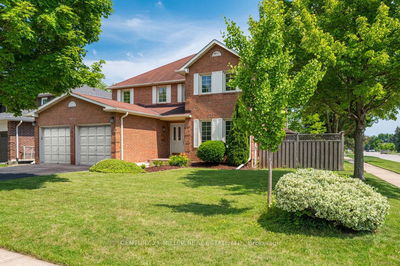Prime Glen Abbey executive four bedroom family home with an absolutely gorgeous treed lot. This well maintained home offers a main level with generously sized principal rooms, premium cork flooring, laundry/mud room and a walkout from the breakfast area to the sun drenched south facing rear yard. The kitchen boasts ample cupboard and counter space, making meal preparation a breeze. The built-in desk is a thoughtful addition. The family room offers a wood burning fireplace and a lovely view of the rear yard. Primary bedroom boasts an updated ensuite and a walk-in closet. Three other bedrooms are serviced by the main updated four piece bathroom. Unspoiled basement awaiting your creative ideas. Upgraded attic insulation (R62 2018), front and side door replaced (2015) driveway and paths redone (2017) and more. Very desirable area with-in walking distance of schools, parks and famous trail system. Close to the newer Oakville Hospital, shopping, commuter routes, transit, picturesque downtown Oakville and Lake Ontario.
详情
- 上市时间: Thursday, June 06, 2024
- 3D看房: View Virtual Tour for 1132 Mayfair Road
- 城市: Oakville
- 社区: Glen Abbey
- 交叉路口: Nottinghill/Pilgrims
- 详细地址: 1132 Mayfair Road, Oakville, L6M 1G8, Ontario, Canada
- 客厅: O/Looks Frontyard, Cork Floor, Formal Rm
- 厨房: Eat-In Kitchen, W/O To Patio, Cork Floor
- 家庭房: Fireplace, Cork Floor, O/Looks Backyard
- 挂盘公司: Right At Home Realty - Disclaimer: The information contained in this listing has not been verified by Right At Home Realty and should be verified by the buyer.






