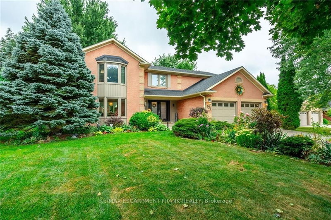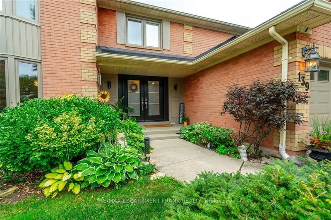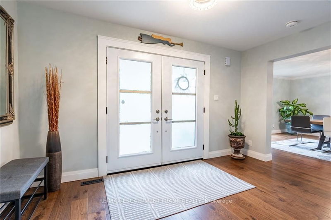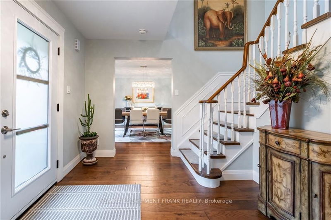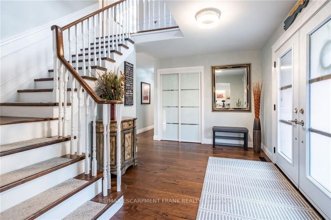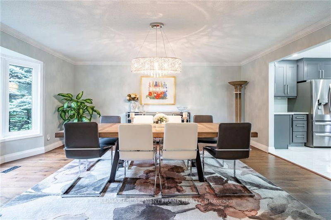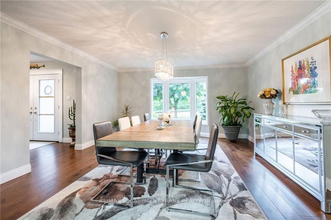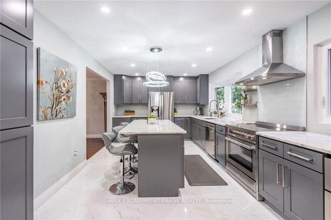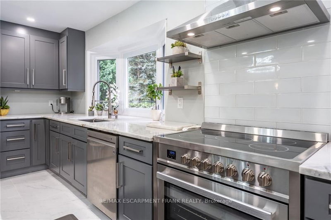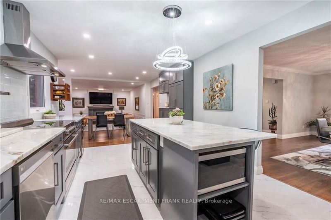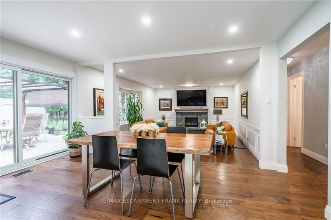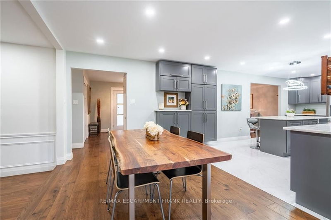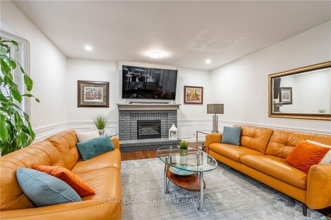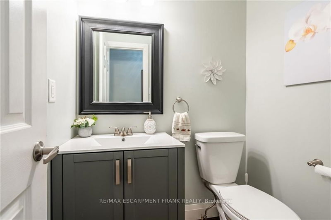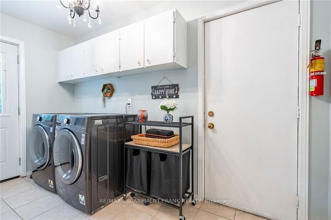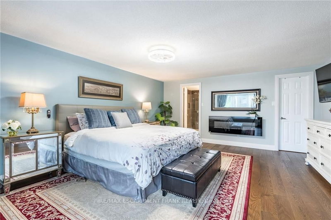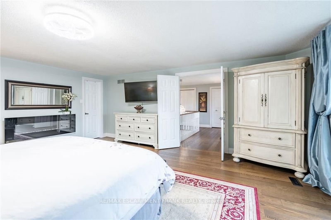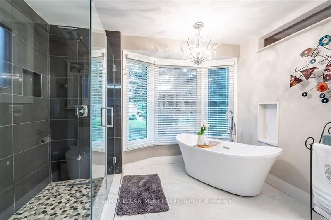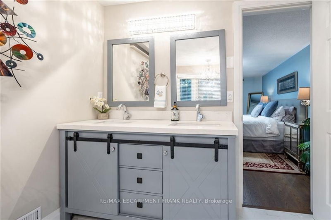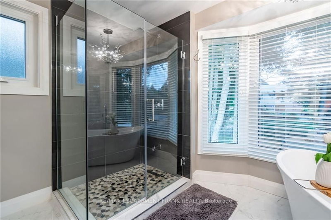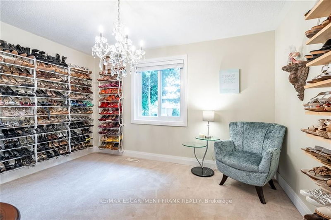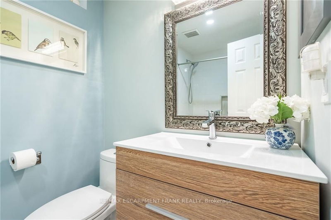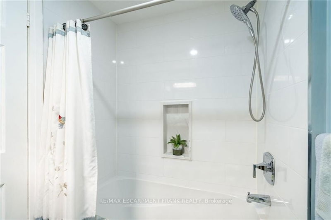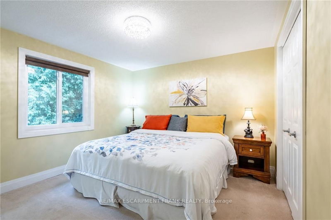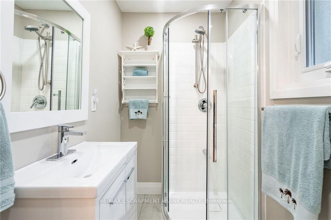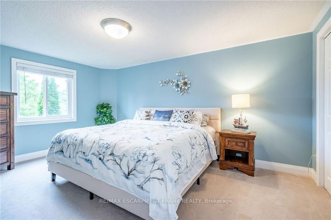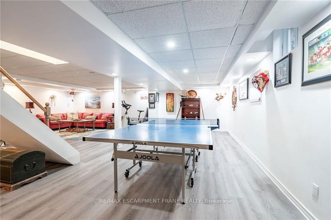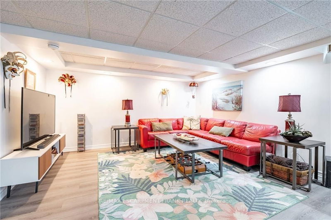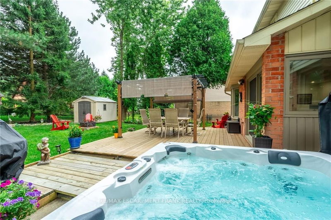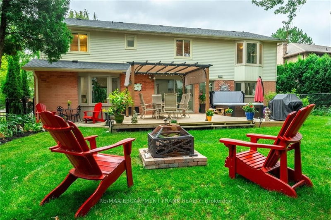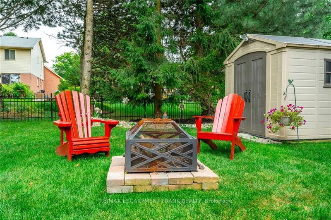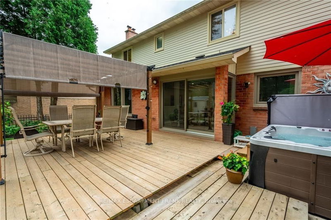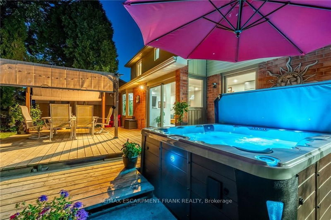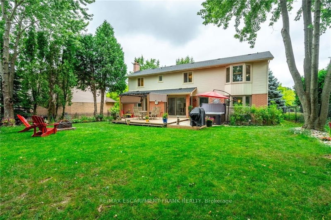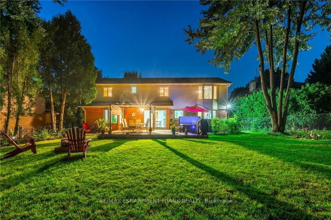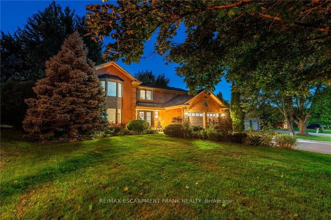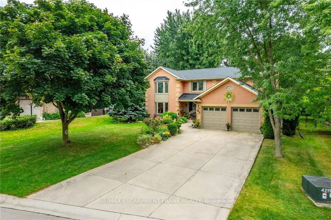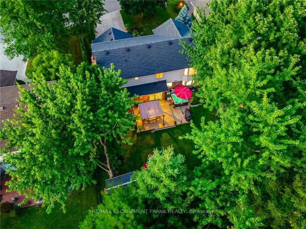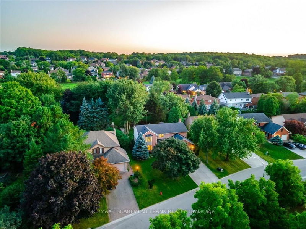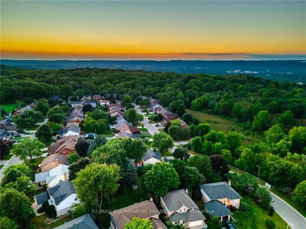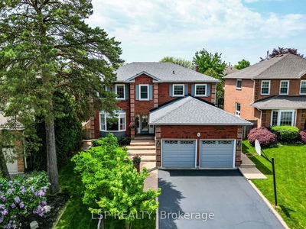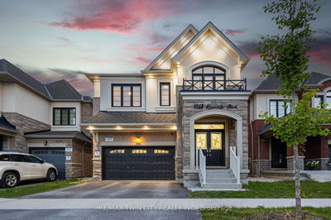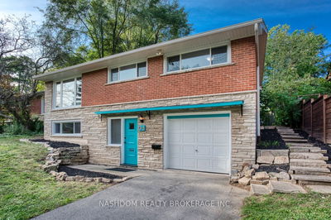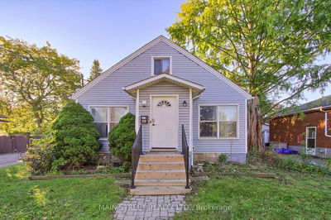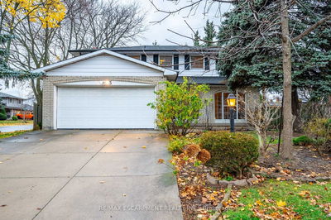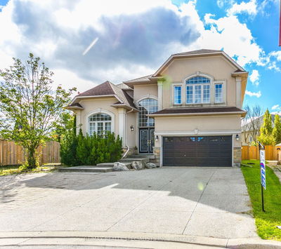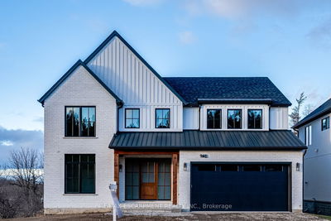Beautiful 4-bedroom, 3.5-bathroom 2 Storey in highly sought after pocket of Ancaster. Tucked away in the quiet, family friendly nook of Scenic Woods, surrounded by mature trees, conservation & the best hiking trails in Hamilton. Home has been fully renovated in 2022; offering a gorgeous chefs kitchen with an oversized island, granite countertops, window 22, appliances 22 & cabinetry 22. Kitchen is open-concept to the spacious living room - ideal for entertaining with its calming presence; freshly painted 22, all new pot lights 22, updated hardwood flooring 22, all new trim 22 & gas fireplace & its overlooking the backyard. Main floor laundry fully renovated 22. Sliding glass door updated in the reno as well as powder room. Upstairs youre met with 4 spacious bedrooms, 3 full bathrooms, 2 of which are ensuites, all bathrooms renovated 22. With primary bedroom ensuite having his & her sinks & beautiful soaker tub. Lower level freshly painted 22, updated vinyl flooring 22, pot lights 22. Much larger than it looks, as it has two large storage rooms! Outside on these warm nights theres a large deck, brand new hot tub 23, outdoor fire pit area & fully fenced in yard. Ample parking at the property with concrete driveway & double garage. Parks & schools within walking distance, minutes drive to Meadowlands shopping centre, easy access to 403 & the Linc. A must-see home!
详情
- 上市时间: Tuesday, September 03, 2024
- 3D看房: View Virtual Tour for 139 Daffodil Crescent
- 城市: Hamilton
- 社区: Meadowlands
- 详细地址: 139 Daffodil Crescent, Hamilton, L9K 1E3, Ontario, Canada
- 厨房: Main
- 客厅: Main
- 挂盘公司: Re/Max Escarpment Frank Realty - Disclaimer: The information contained in this listing has not been verified by Re/Max Escarpment Frank Realty and should be verified by the buyer.

