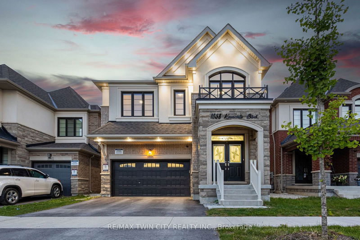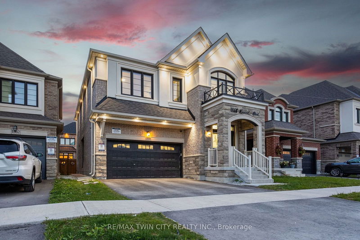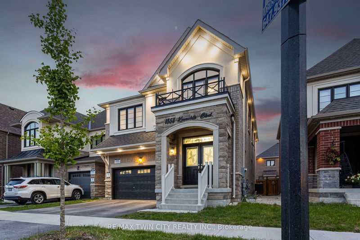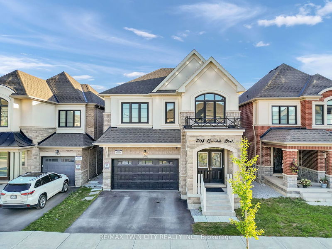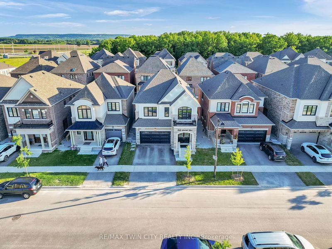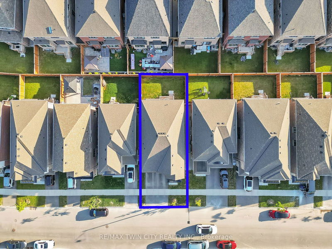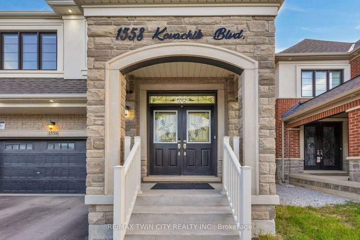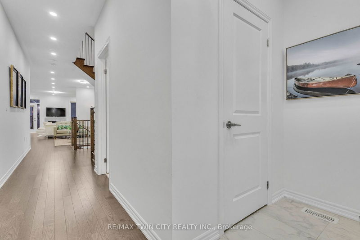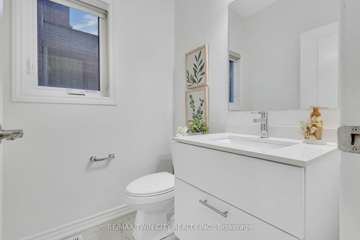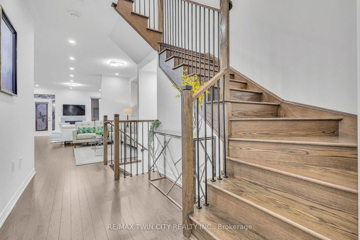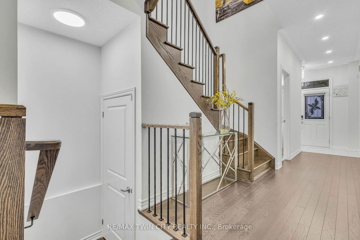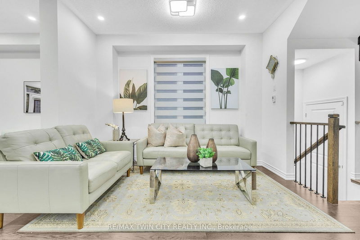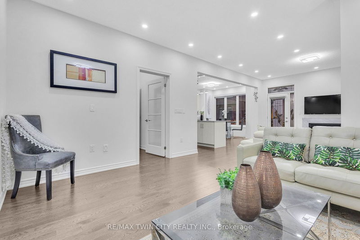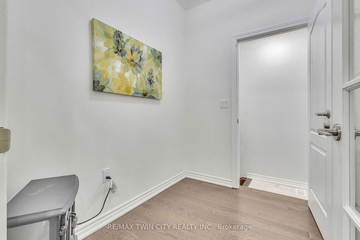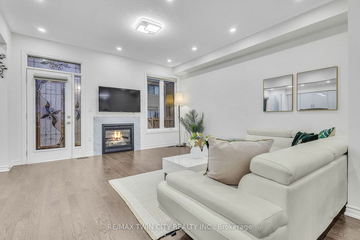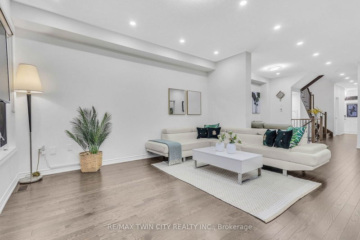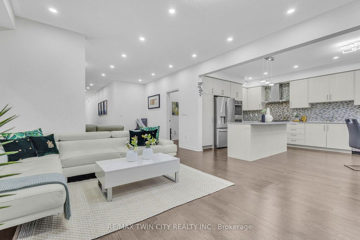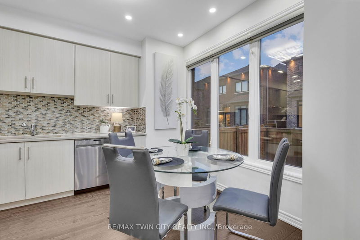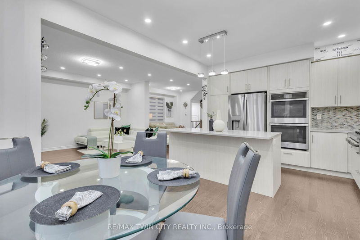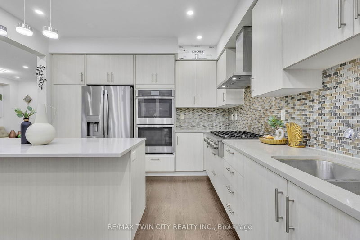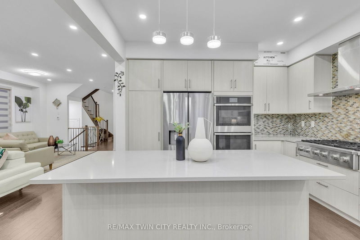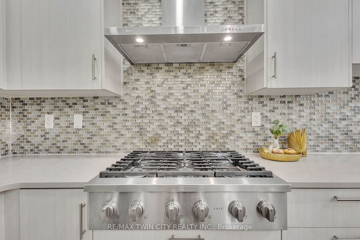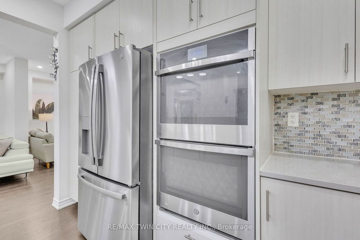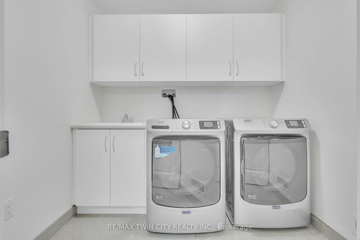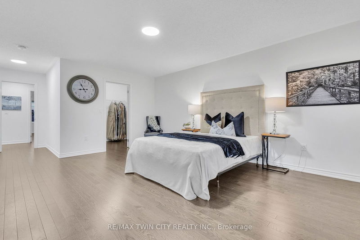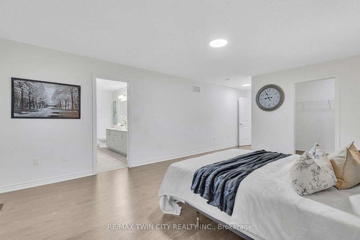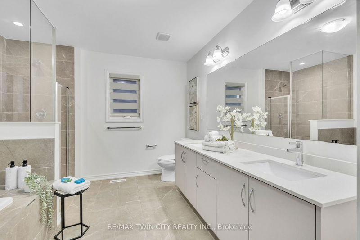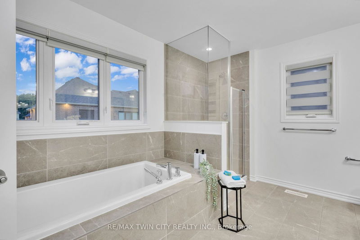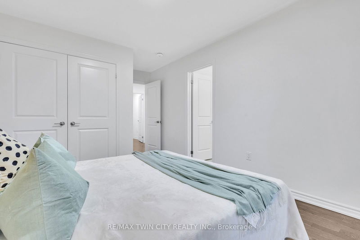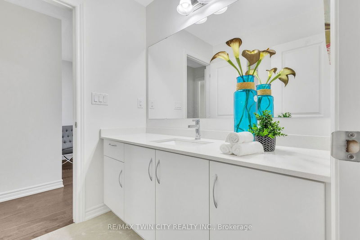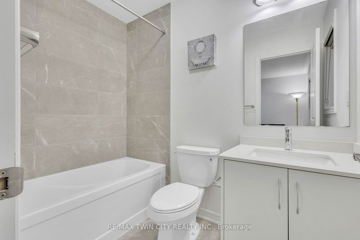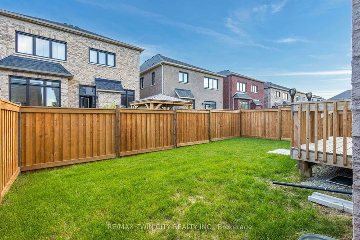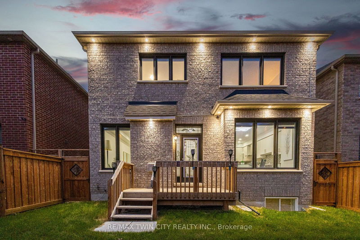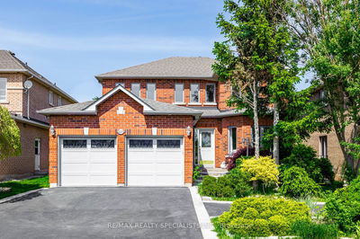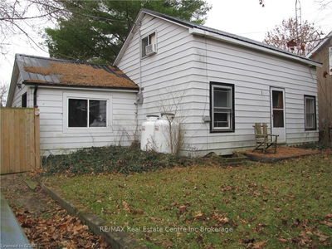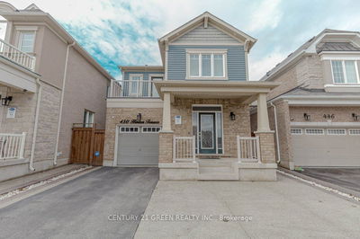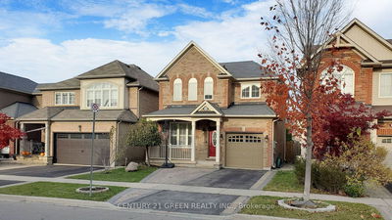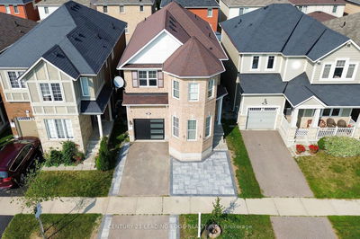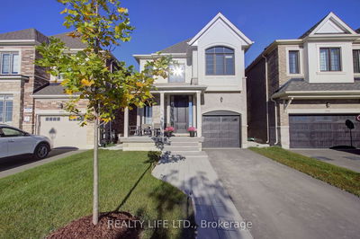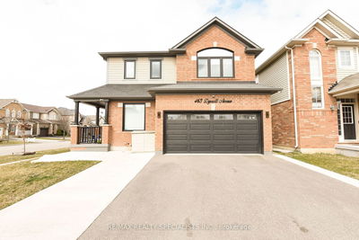Your dream home awaits! Introducing a stunning, first-time-on-the-market Winn model by Great Gulf, complete with a LEGAL basement. This luxurious residence offers over 3500 square feet of exquisite living space, boasting 6 bedrooms and 6 bathrooms. Step into elegance with 9ft ceilings and pot lights illuminating the hardwood floors throughout the main floor, which also features a spacious family room with a cozy gas fireplace, a gourmet kitchen with stainless steel built-in GE appliances, a 36 gas cooktop, a 36 hood fan, and an elegant oak staircase. The second level includes four spacious bedrooms, including a lavish primary suite with a personal en-suite bathroom, a second bedroom with a private suite, and the remaining bedrooms connected with a Jack & Jill full bath, as well as an upgraded laundry room for added convenience. The fully finished legal basement offers versatile living space with two additional bedrooms+Den and two full bathrooms, a separate entrance, and rental potential of $2400/month in this desirable neighborhood. High-end builder upgrades and unique features throughout make this home a true masterpiece. All permits are included and attached to the listing. Don't miss this rare opportunity to own a piece of luxury in a meticulously designed neighborhood.
详情
- 上市时间: Wednesday, July 31, 2024
- 3D看房: View Virtual Tour for 1558 KOVACHIK Boulevard
- 城市: Milton
- 社区: Walker
- 交叉路口: Britannia rd & kovachik Blvd
- 详细地址: 1558 KOVACHIK Boulevard, Milton, L9E 1T4, Ontario, Canada
- 客厅: Main
- 家庭房: Main
- 厨房: Main
- 挂盘公司: Re/Max Twin City Realty Inc. - Disclaimer: The information contained in this listing has not been verified by Re/Max Twin City Realty Inc. and should be verified by the buyer.

