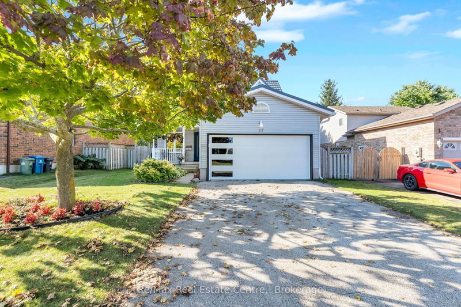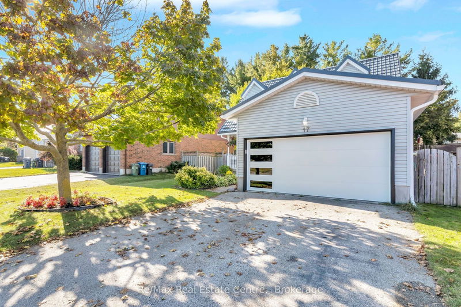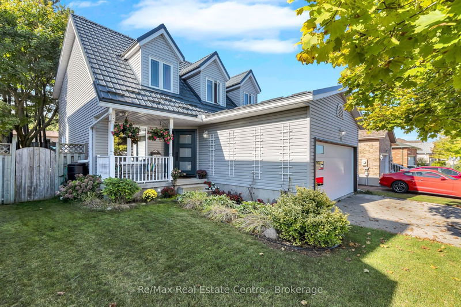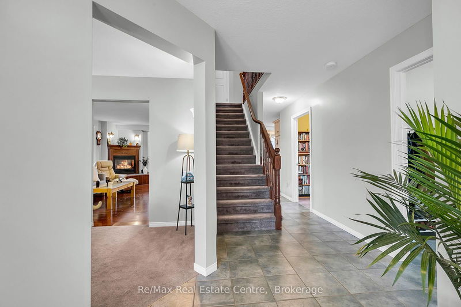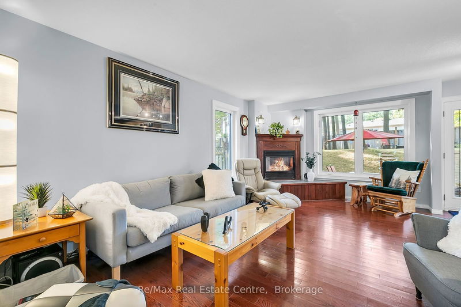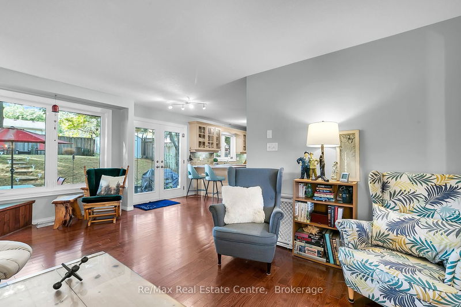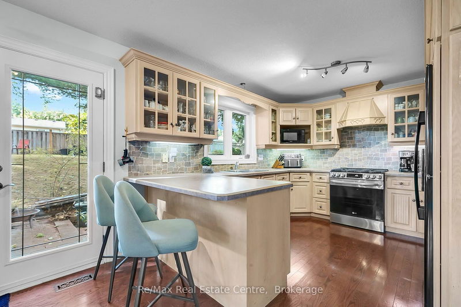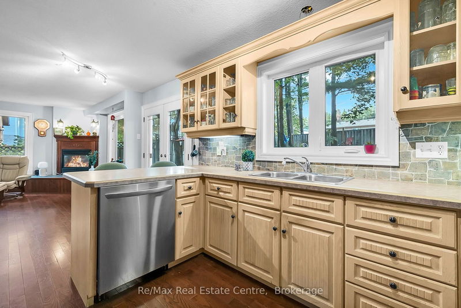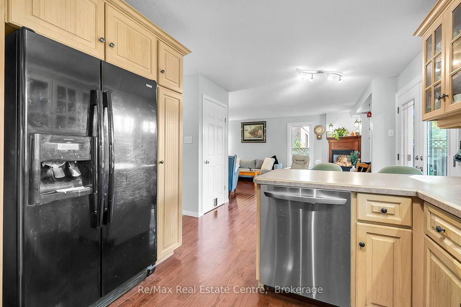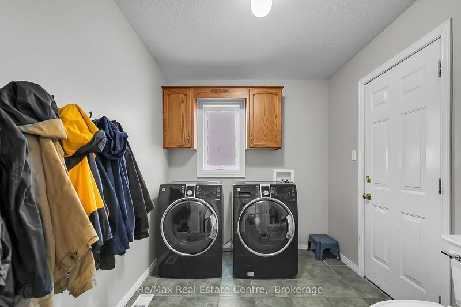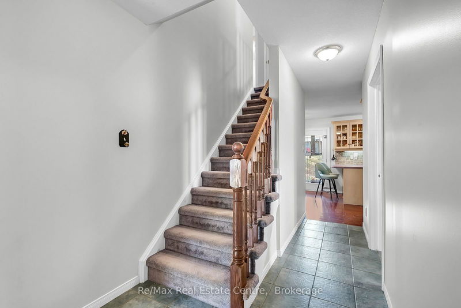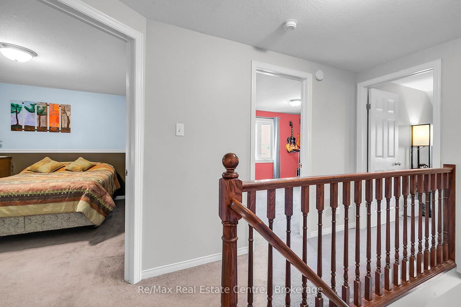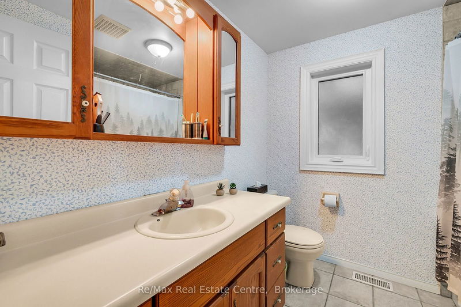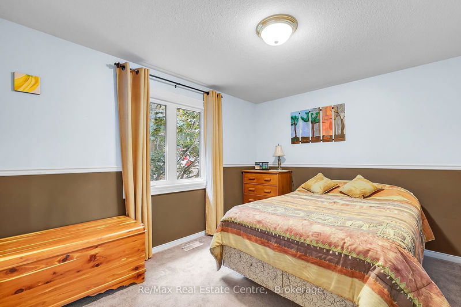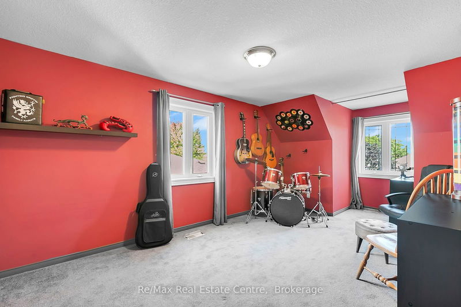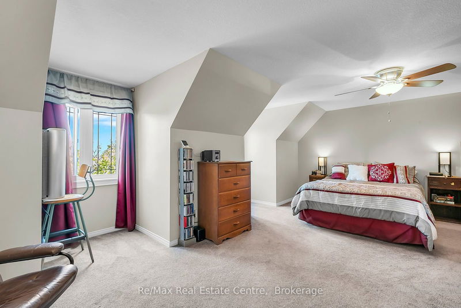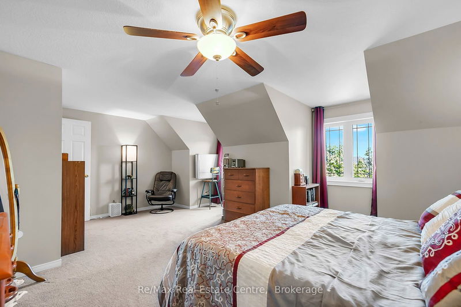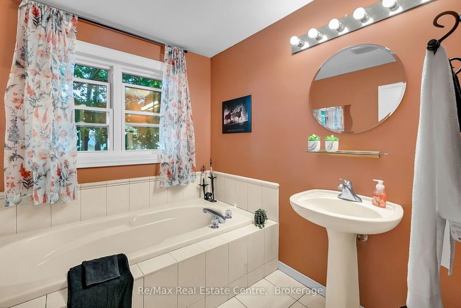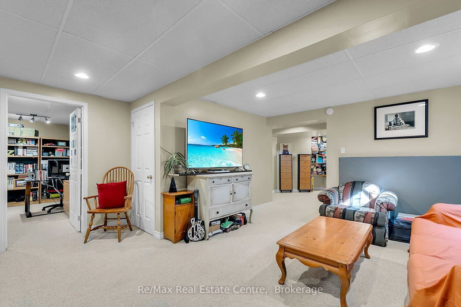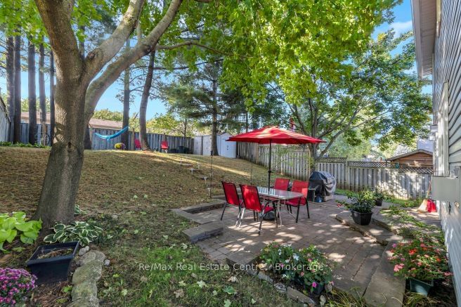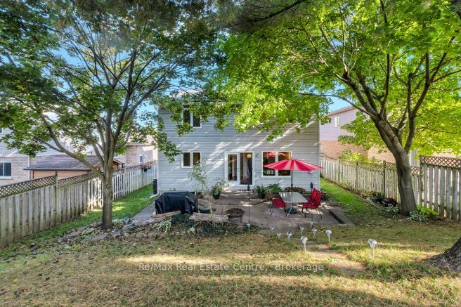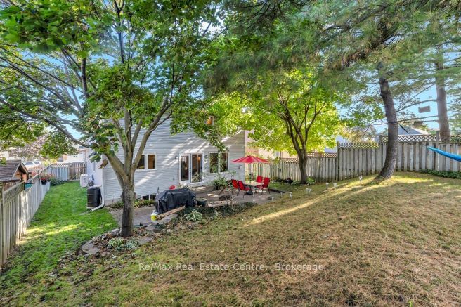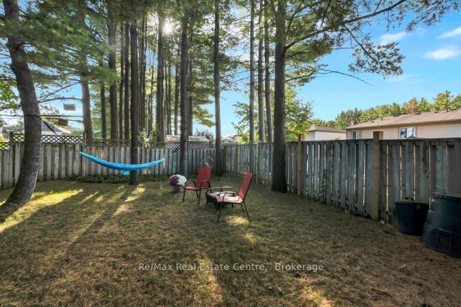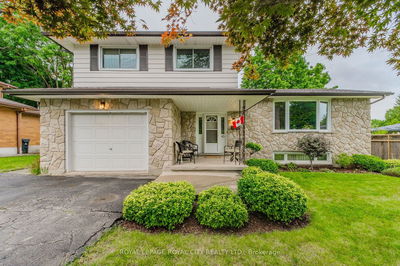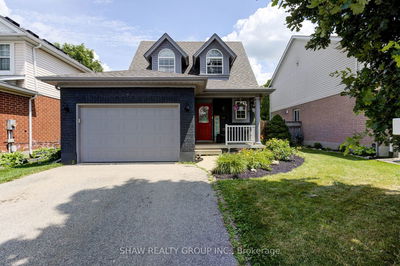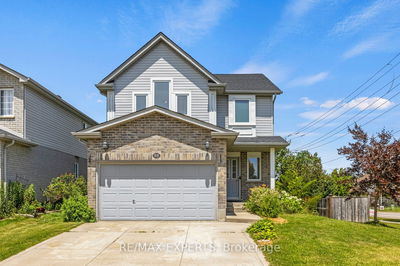Beautifully designed Cape Cod, with over 1900 square feet of living space, plus a finished basement. This home ticks all the boxes, with a gorgeous custom kitchen, complete with breakfast bar and stylish backsplash, living room with cozy gas fireplace, and a dining room, perfect for family gatherings. For those that work from home, a main floor office is the perfect location. The upper floor boasts a master bedroom with ensuite bath and walk - in closet, plus 2 additional bedrooms and a full bath ... plust a 4th bedroom and recreation room in the basement for even more space. You will be impressed with the peace and tranquility of your backyard oasis, complete with interlock patio, and a view of tall trees from every corner. There is also a 2 car garage, covered verandah, and so much more!!
详情
- 上市时间: Monday, September 30, 2024
- 城市: Guelph
- 社区: Onward Willow
- 交叉路口: Deerpath
- 详细地址: 17 Abbeywood Crescent, Guelph, N1K 1T9, Ontario, Canada
- 客厅: Hardwood Floor, Gas Fireplace
- 厨房: Backsplash, Breakfast Bar
- 挂盘公司: Re/Max Real Estate Centre, Brokerage - Disclaimer: The information contained in this listing has not been verified by Re/Max Real Estate Centre, Brokerage and should be verified by the buyer.

