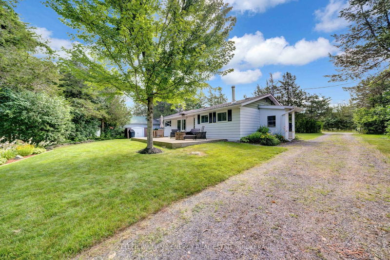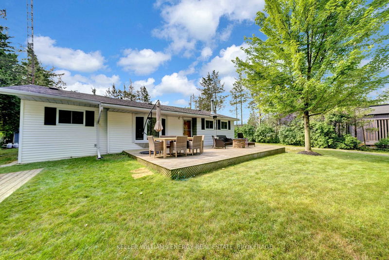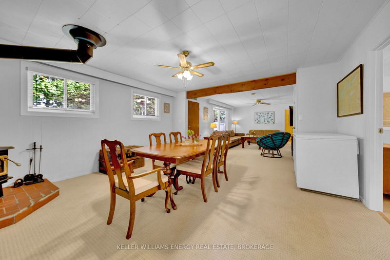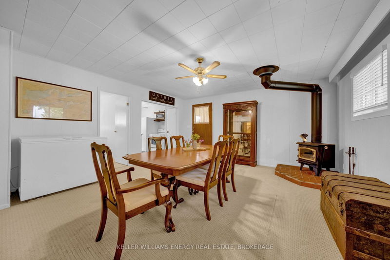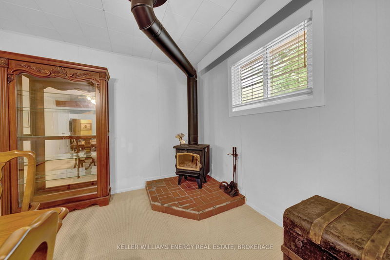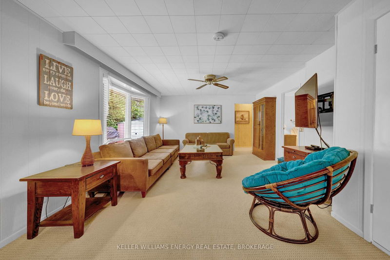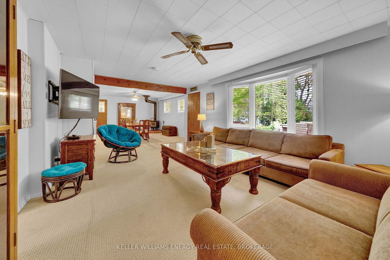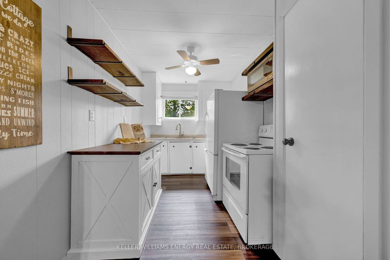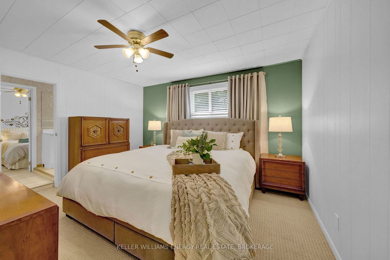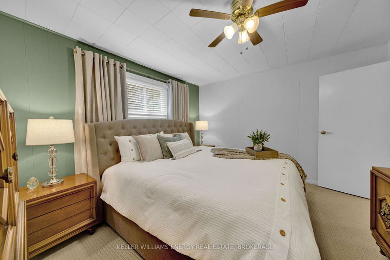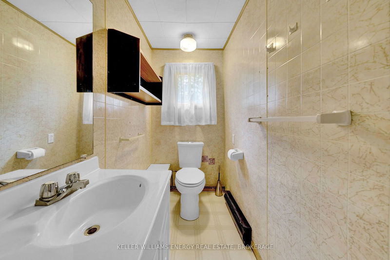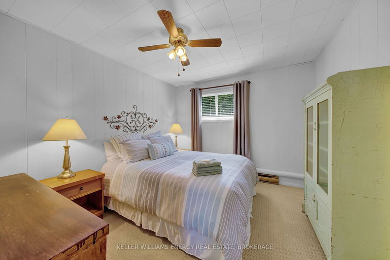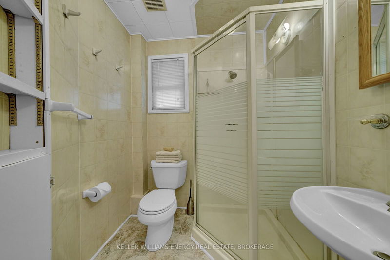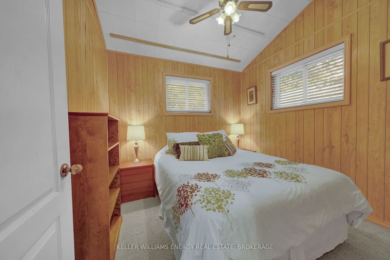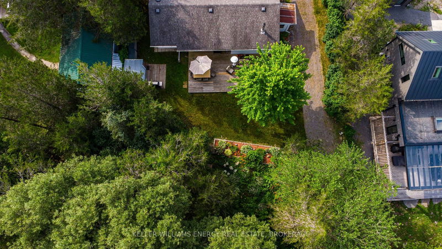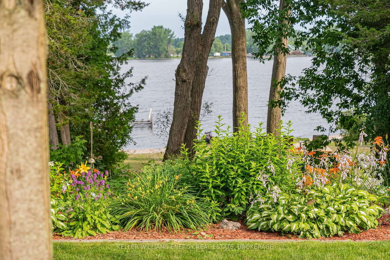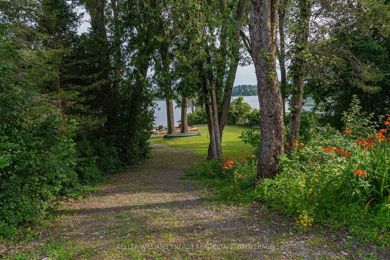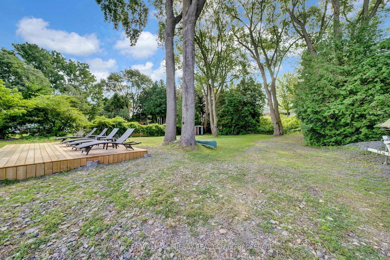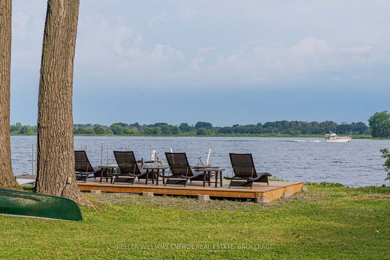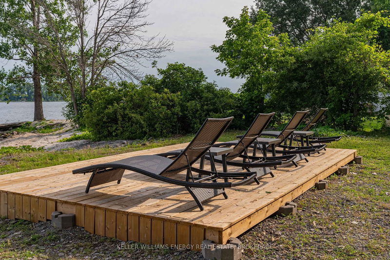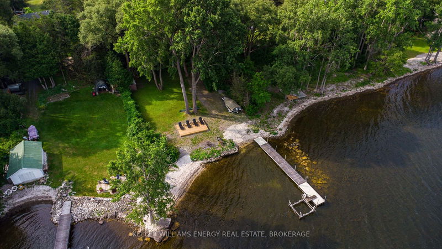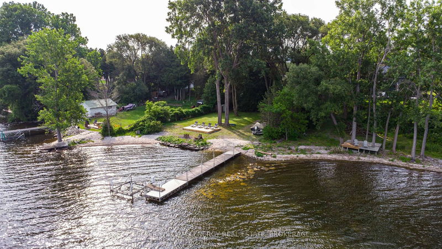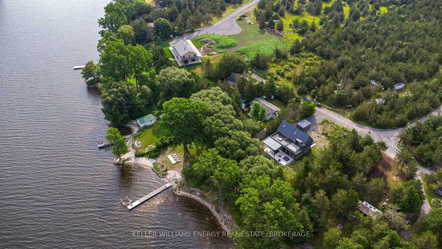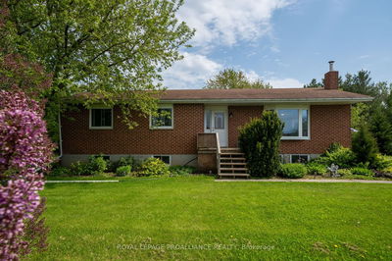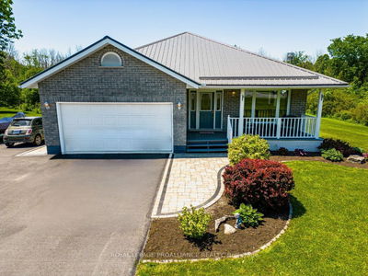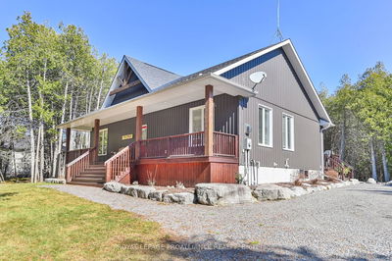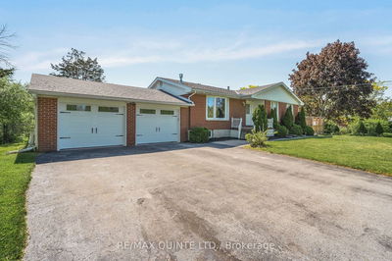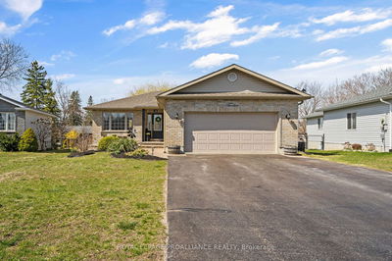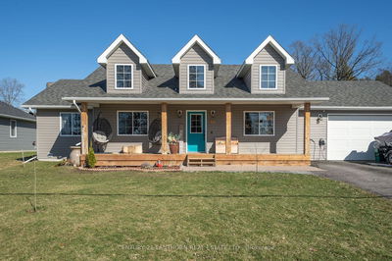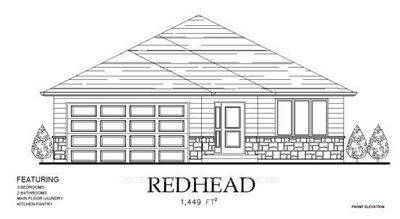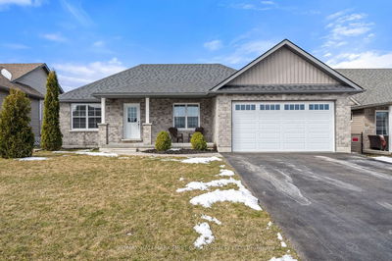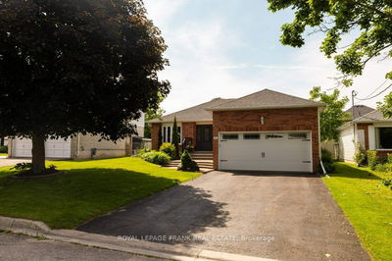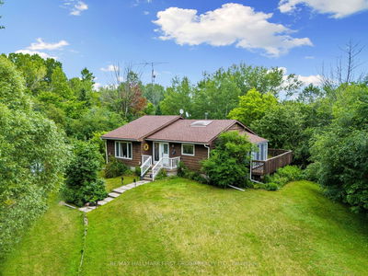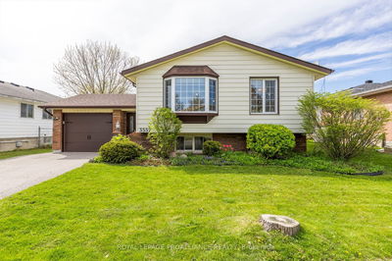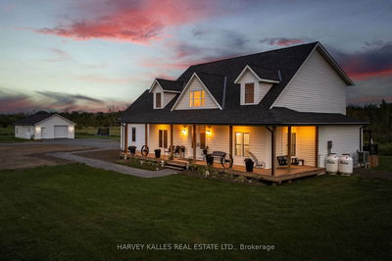Nestled on a picturesque half-acre lot, offering endless potential for those looking to create their dream getaway, this is the quintessential cottage you've been waiting for. As you approach the property, you'll be captivated by its serene setting, the driveway leading down to the private boat launch and the inviting oversized deck near the water's edge. This expansive patio is perfect for entertaining, relaxing with a good book, or simply soaking in the breathtaking views. Imagine hosting summer barbecues, family gatherings, or enjoying tranquil evenings under the stars. Inside, the cozy cottage features an open-concept living and dining area that exudes warmth and comfort. The large windows provide water views and fill the space with natural light. The kitchen, while modest, offers all the essentials and a wood burning fireplace ensures you can extend your season in the coziest of ways. The three bedrooms provide comfortable accommodations for family and guests and two bathrooms that ensure everyone is comfortable. Outside you'll discover the true beauty of this property. The spacious lot provides ample room for outdoor games, gardening, or simply enjoying nature. The private drive leading down to the water acts as your own private boat launch and dock with a boat lift offers direct access to the water, making it easy to explore, fish, or simply bask in all the glory. Whether you envision a cozy retreat or a vibrant vacation home, this incredible waterfront property provides abundant potential and offers the perfect foundation for your dreams. So, Come for a visit, stay for a while, and you too can call the county home!
详情
- 上市时间: Friday, July 12, 2024
- 3D看房: View Virtual Tour for 21 Hint Avenue
- 城市: Prince Edward County
- 社区: Sophiasburgh
- 详细地址: 21 Hint Avenue, Prince Edward County, K0K 2T0, Ontario, Canada
- 客厅: Bay Window
- 厨房: Main
- 挂盘公司: Keller Williams Energy Real Estate, Brokerage - Disclaimer: The information contained in this listing has not been verified by Keller Williams Energy Real Estate, Brokerage and should be verified by the buyer.

