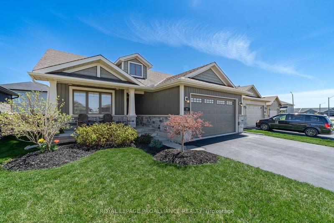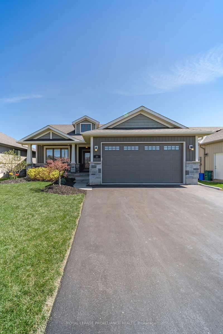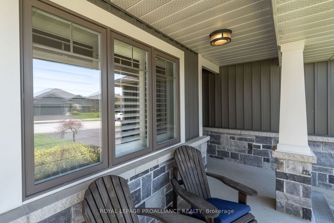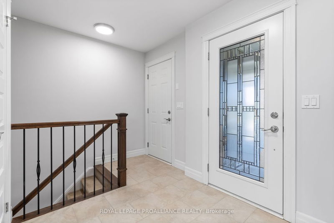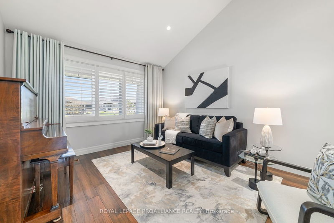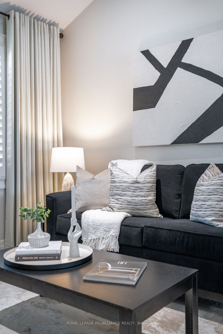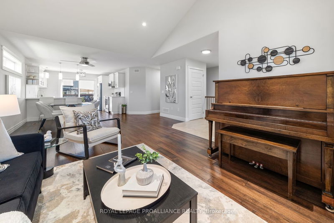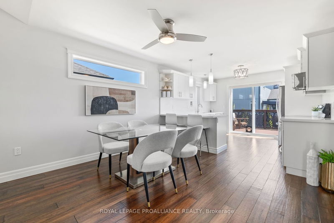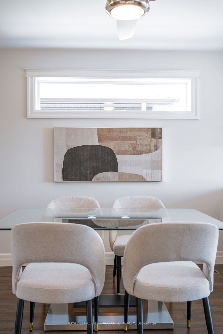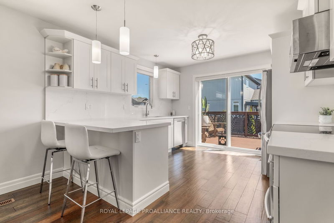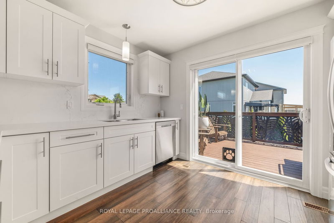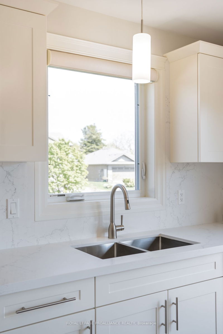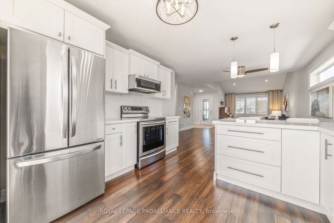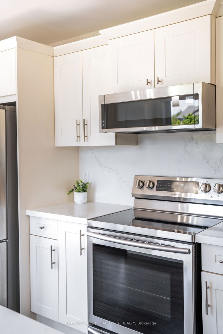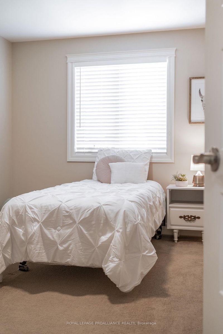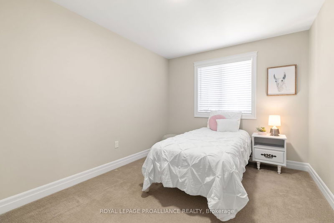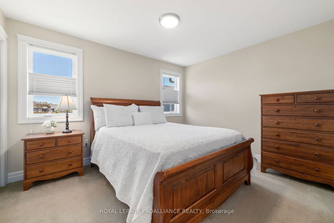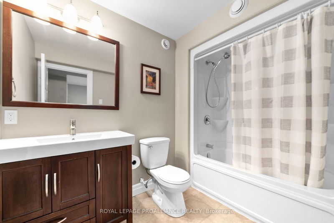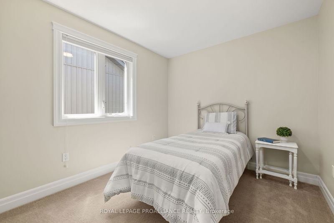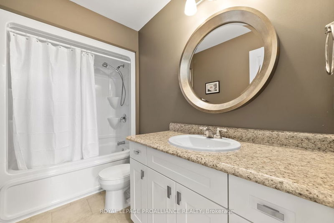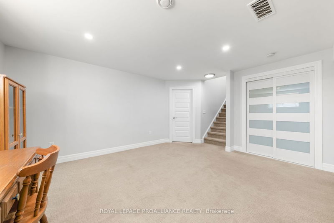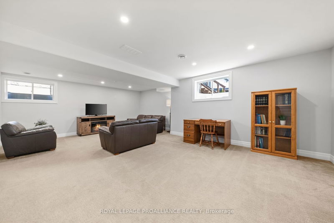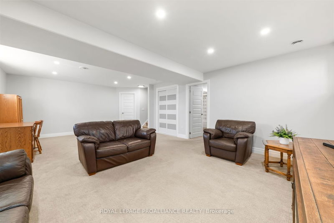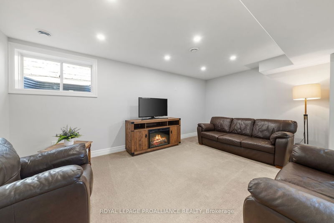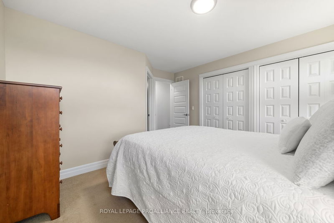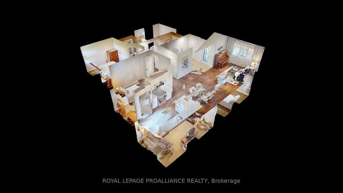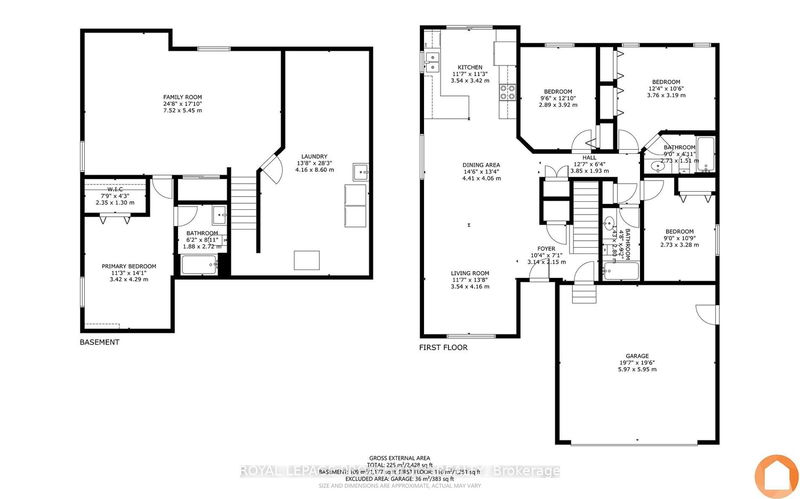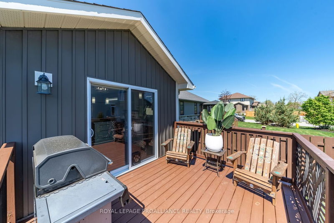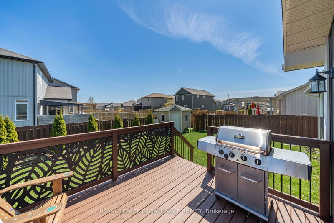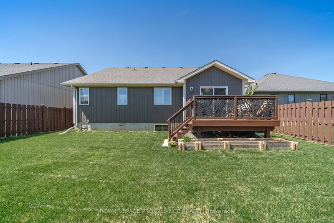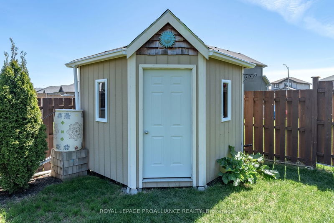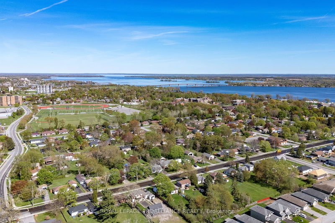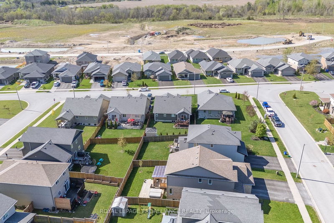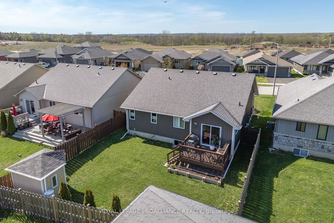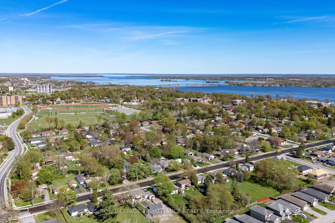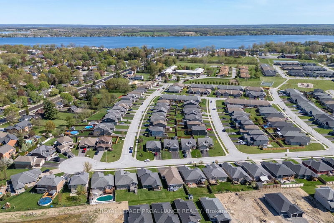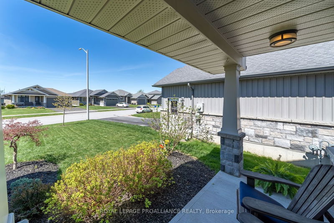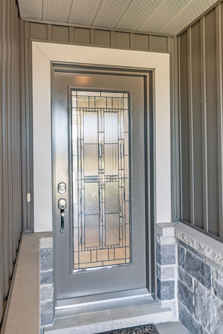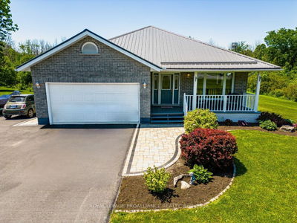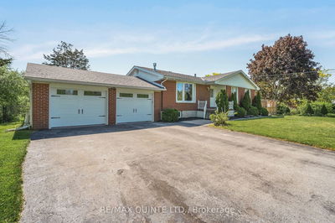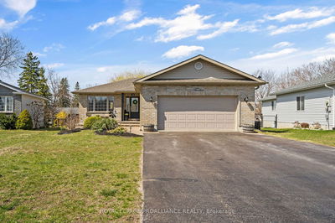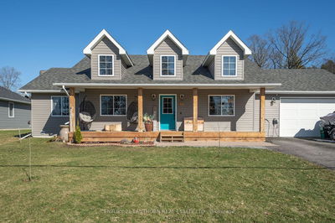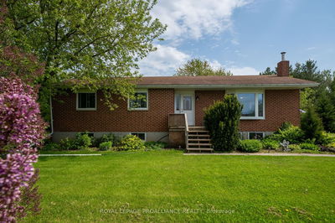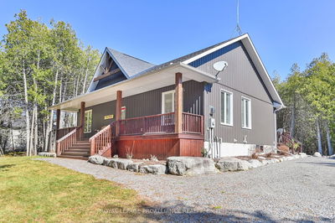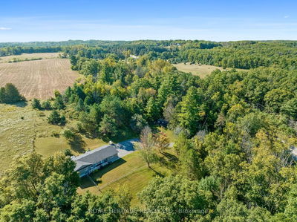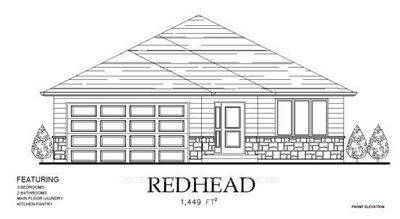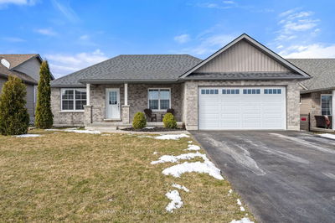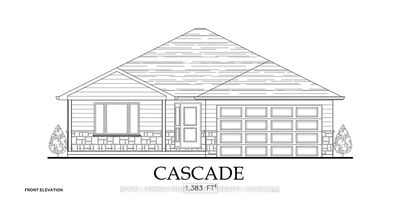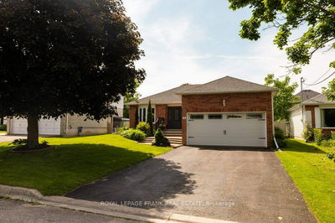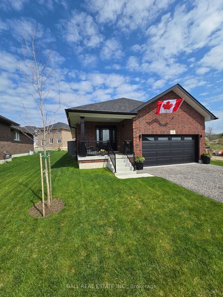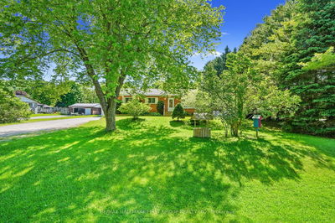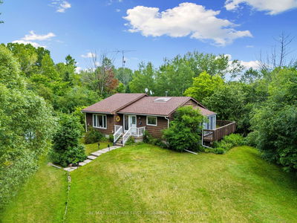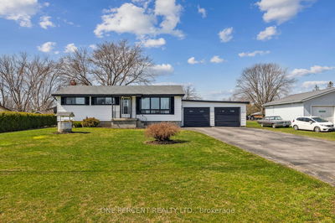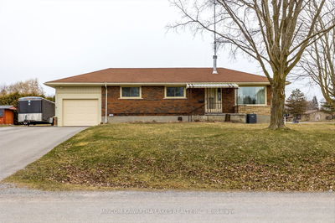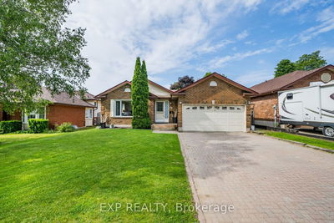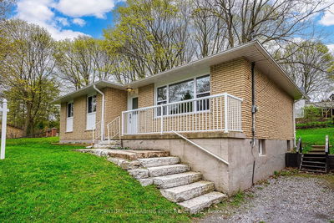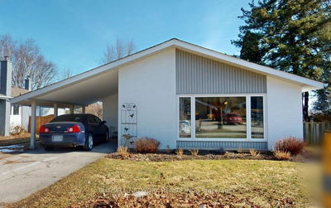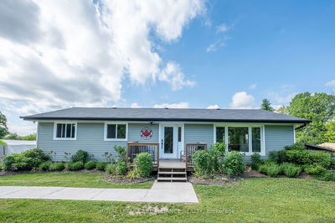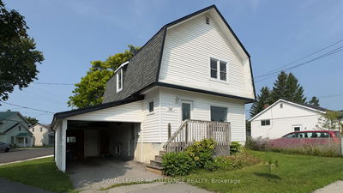Welcome to 21 Butternut Court A Stunning Bungalow in the Heart of Belleville, Step into this beautifully designed 3+1 bedroom, 3 bath bungalow that offers modern elegance and practicality. As you enter, you're welcomed by an expansive open concept living space that seamlessly blends comfort with contemporary style, perfect for both relaxing and entertaining guests. The heart of this home is the modern kitchen, featuring sleek quartz countertops and high-end appliances, complemented by a spacious dining area.Adjacent to the kitchen, sliding glass doors open onto a beautifully crafted deck. Descend to a meticulously maintained fenced backyard, perfect for outdoor gatherings and your personal enjoyment. The yard's landscape is both charming and functional, equipped with a garden shed for extra storage.Inside, the spacious double car garage includes direct entry to the home, enhancing convenience. The finished basement is a highlight, providing a fourth bedroom with its own en suite, a bright recreational room ideal for family activities, and ample storage to keep your home organized.Throughout the house, state-of-the-art LED lighting ensures each room is both beautifully illuminated and energy-efficient. This home's thoughtful design and attention to detail are evident in every corner. Located just a short drive from Highway 401 and close to CFB Trenton. The neighbourhood boasts a variety of amenities, including walking trails, top-rated golf courses, Pickleball courts, enriching your lifestyle with convenience and leisure opportunities. Experience the perfect blend of luxury, comfort, and practicality at 21 Butternut Court, this home is ready to offer its new owners a truly exceptional living experience.
详情
- 上市时间: Thursday, May 09, 2024
- 3D看房: View Virtual Tour for 21 Butternut Court
- 城市: Belleville
- 交叉路口: Aldersgate Dr. to Sage St to Butternut Crt
- 详细地址: 21 Butternut Court, Belleville, K8P 0C5, Ontario, Canada
- 客厅: Main
- 厨房: Main
- 挂盘公司: Royal Lepage Proalliance Realty - Disclaimer: The information contained in this listing has not been verified by Royal Lepage Proalliance Realty and should be verified by the buyer.

